Northstowe Community Centre
Location Cambridgeshire
Client South Cambridgeshire District Council
Content Community Centre
Status In Planning
Collaborators
AR Urbanism, Urban Designer
Expedition Engineering, Structures and Sustainability
Greengauge, M&E
OKRA, Landscape Architect
Steer, Transportation
The Community Centre is a lean and flexible design, with timber construction to reduce embodied carbon and allow for circular economy principles. The building will eventually form one corner of Northstowe’s Local centre, however it will initially be viewed in isolation. Its distinctive roof form and enclosing colonnade provide a clear identity from all angles as well as aid the natural shading and ventilation strategies.
Adam West, CZWG Director
Local residents have had lots of input and really helped us to shape the design. We are aiming for a warm and welcoming building that will serve the community and its activities and groups for decades to come and nature and the environment are at the heart of the plans.
Councillor Bill Handley, Lead Cabinet Member for Communities
For more information on this project please contact CZWG Director Adam West.
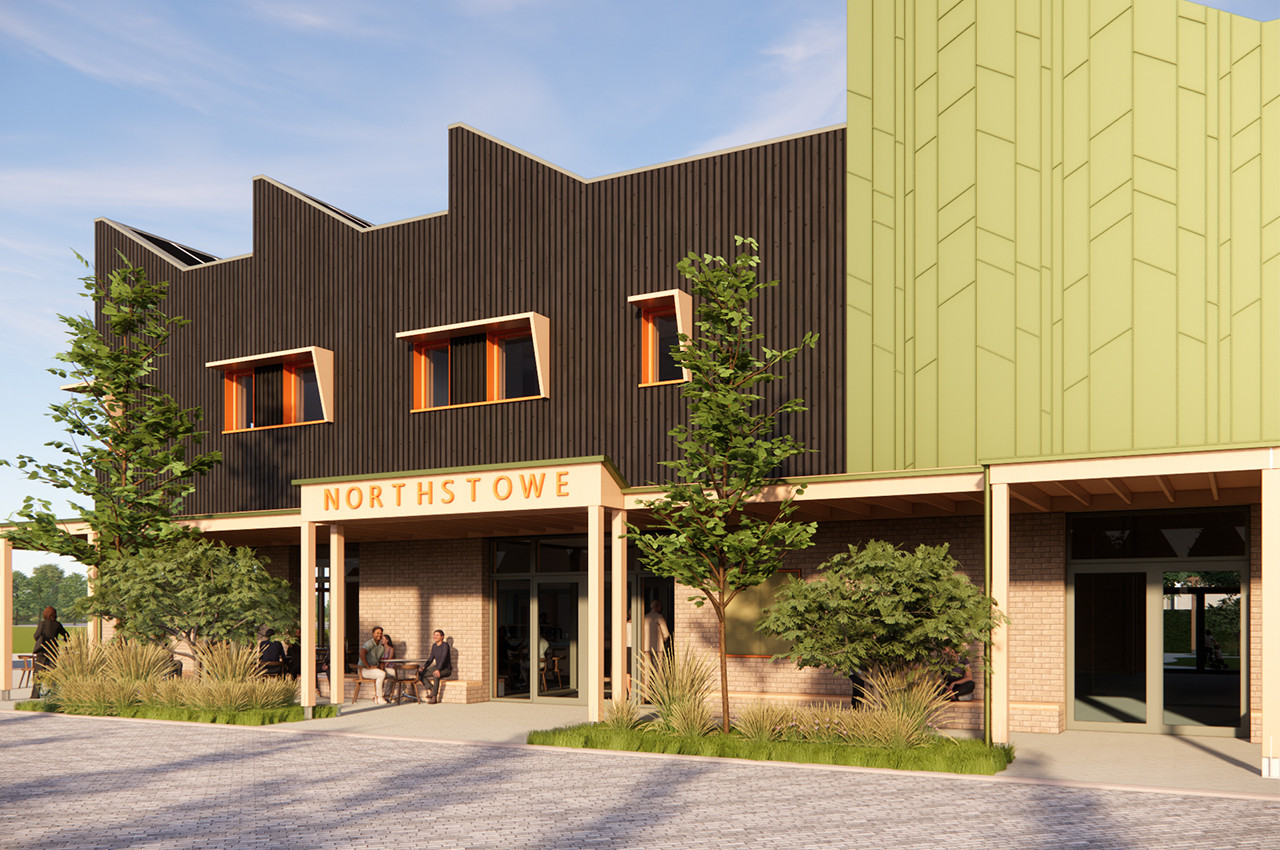
Northstowe's new community centre will provide vital social infrastructure for the growing community, offering opportunities to meet friends and neighbours, to get information and to take part in running the local organisations and councils.
This building is designed with people of all ages and levels of mobility in mind, fitting for Northstowe's 'NHS Healthy New Town' designation. A range of flexible gathering and activity spaces will be focused around a bustling foyer and cafe, with a variety of more secluded spaces available to local residents, businesses and community representatives. There are further meeting and working spaces at first floor level, accessed via stairs and lift from the central foyer.
Two-storeys high and L-shaped in plan, the building frames a courtyard garden facing south and east. The primary active frontage faces west onto The Green and a secondary active frontage faces north and terminates the axis of an envisaged Linear Park. A central double-height foyer runs west-east through the centre of the building, connecting The Green with the courtyard garden.
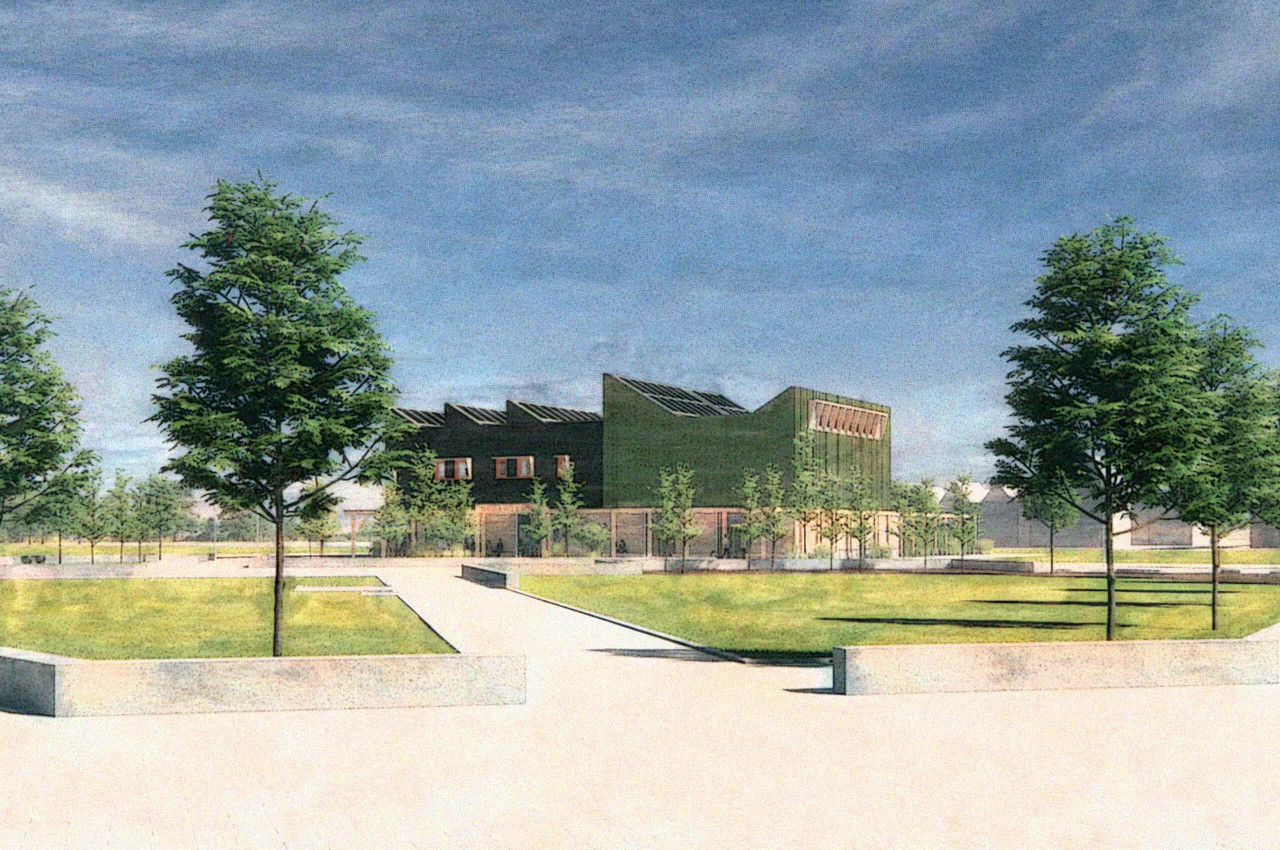
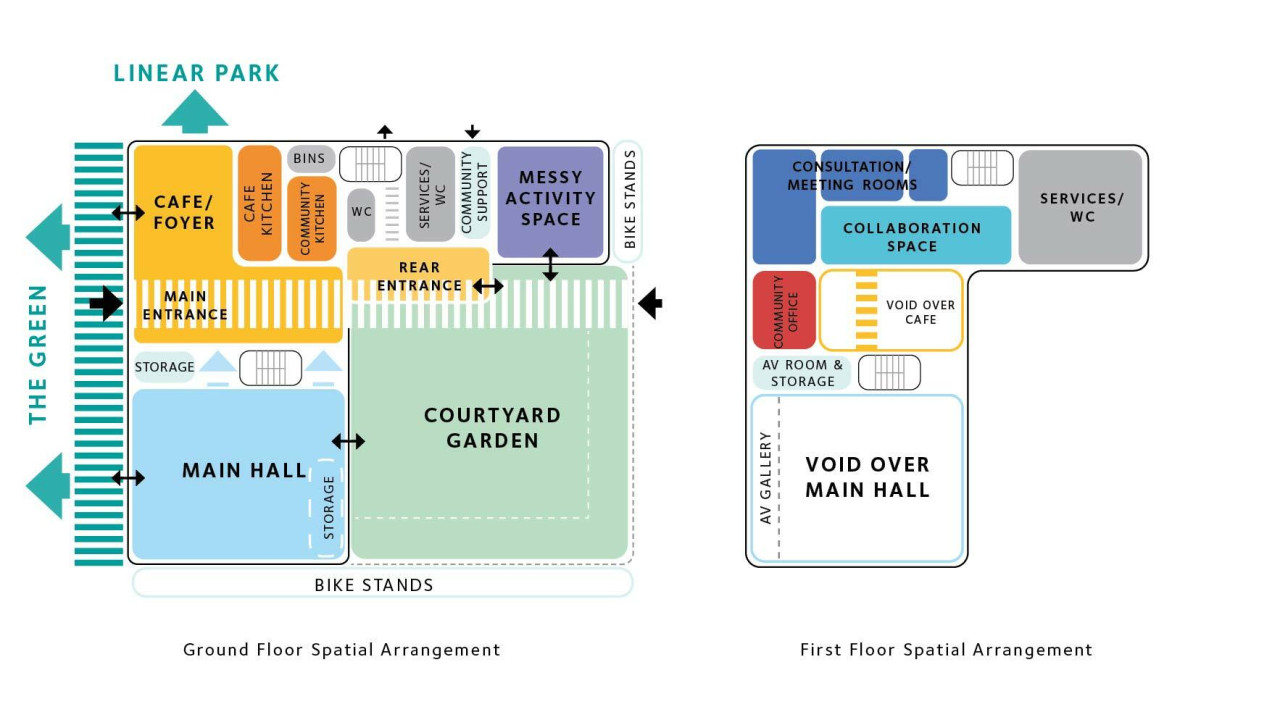
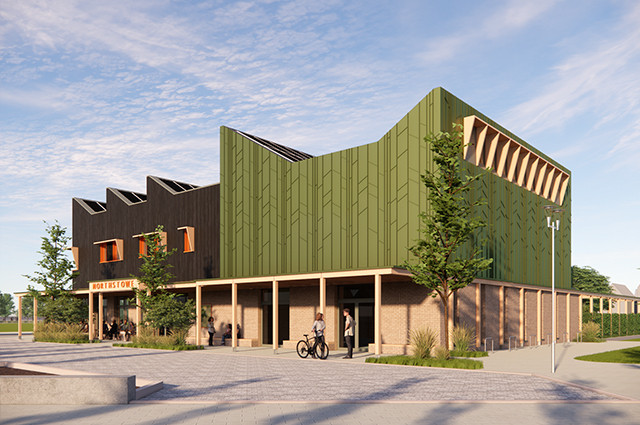
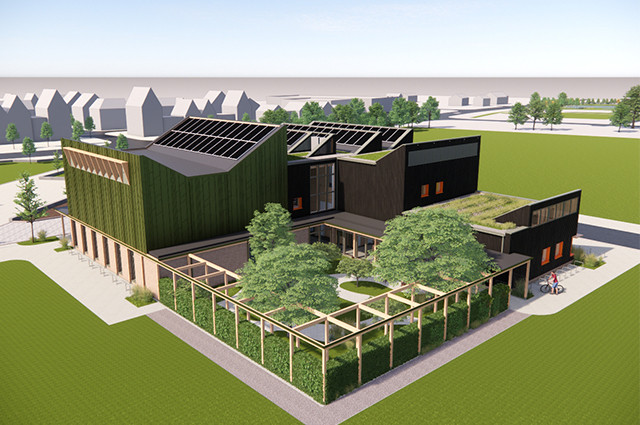
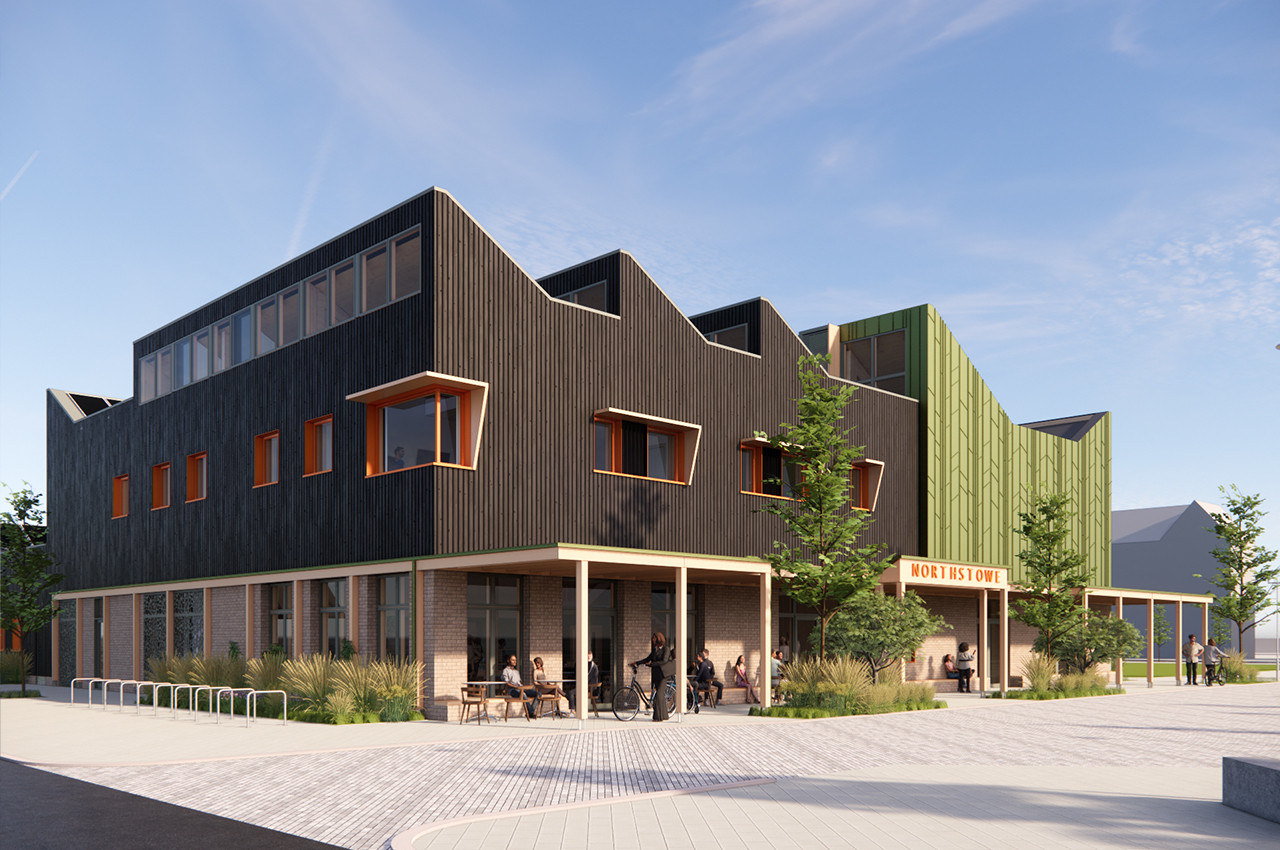
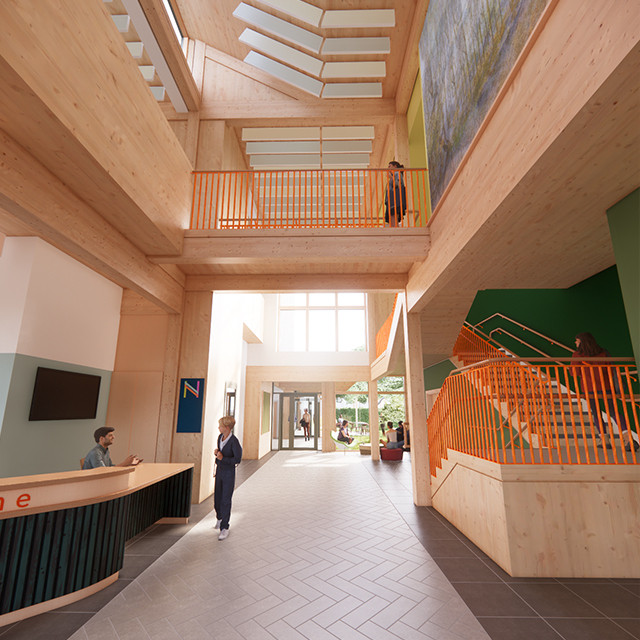
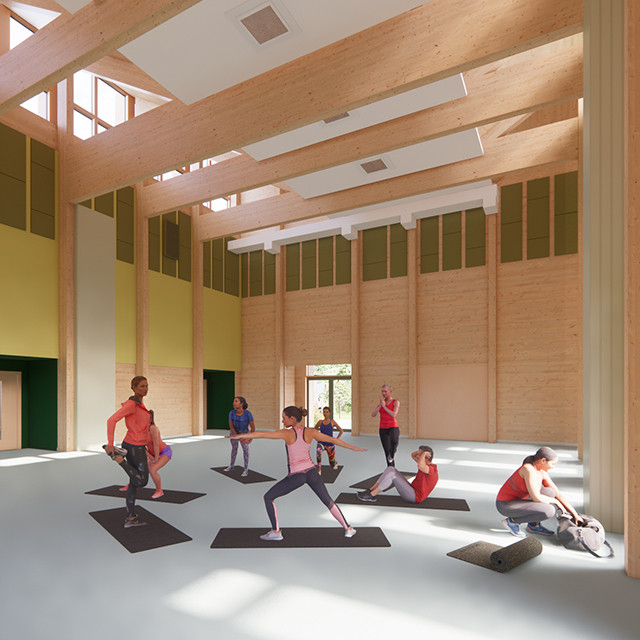
A key aspect of the proposal is its holistic sustainability strategy, with a design which responds to the themes of climate resilience, biodiversity enhancements, net zero carbon, circular economy and waste management, water conservation, sustainable mobility and connectivity, and health and well-being.
To minimise running costs and impact on the environment, the building is designed to meet Passivhaus-level standards, with a simple form and highly insulated and airtight fabric, and mixed-mode ventilation with heat recovery. Photovoltaic cells and ground source heat pumps provide on-site renewable electricity, heating and cooling.
Minimising plant requirements is critical for such an open and flexible building which needs to work efficiently whether there are 30 or 300 people using it. The Community Centre is characterised by the asymmetric pitched roof forms and clerestory windows, which provide good levels of daylight to all spaces without overheating, as well as natural ventilation when the heat recovery system is not required.
The use of rainwater harvesting and low-flow water fittings will significantly reduce water usage. The landscaped courtyard and bio-diverse roofs achieve a Biodiversity Net Gain (BNG) of 19%.
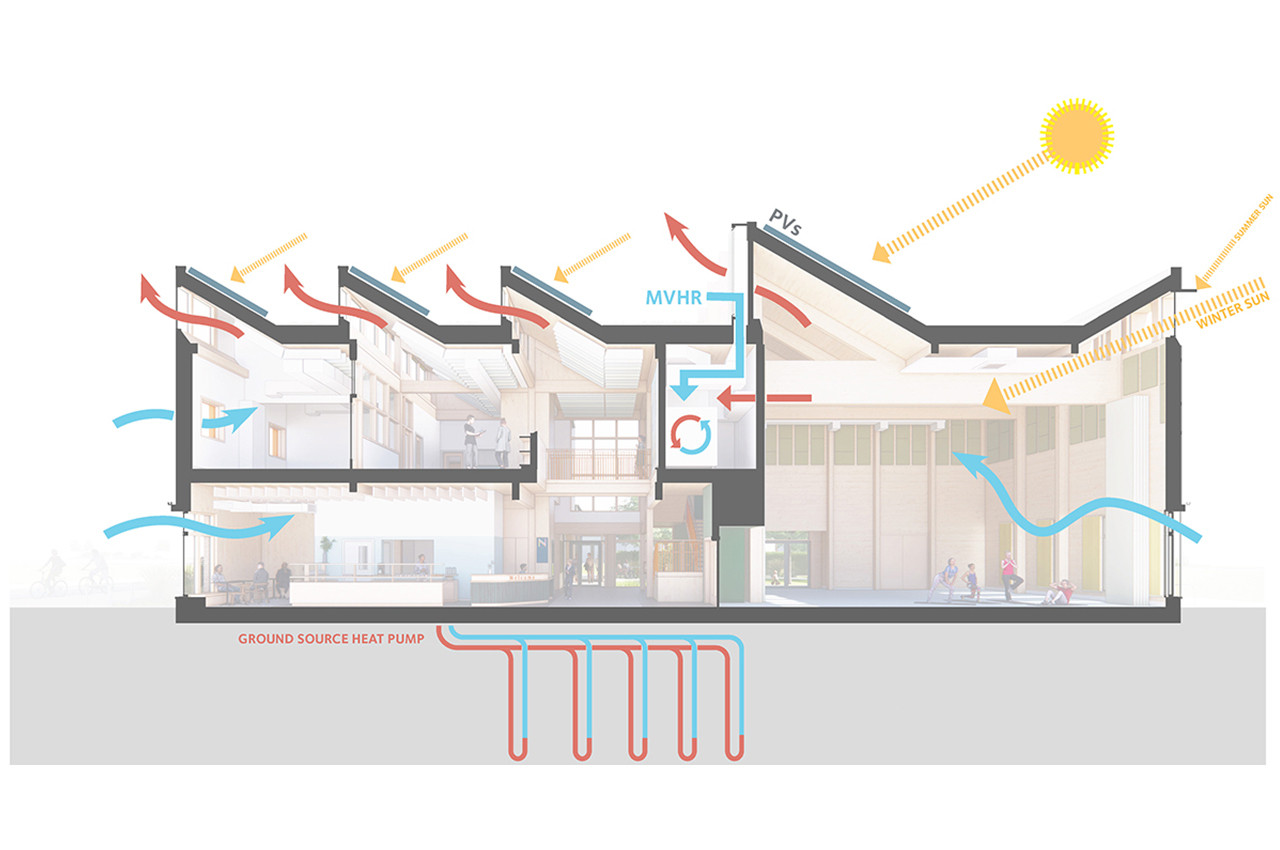
Associated outdoor space forms an integral part of the vision for the building. A large double-height main hall is to the south and a cafe on the north-west corner spills out onto The Green. A 'messy activity' space opens south onto the courtyard garden at ground floor.
A sheltered yet open and inviting frontage links the inside activities with the surrounding public realm. The courtyard garden nestled to the rear provides important secure external break-out space and areas for people to meet, relax, play and connect with nature.
The courtyard garden zoning and circulation areas are designed to be flexible and to cater for many different community groups, from small informal and intimate gatherings to larger organised events. The range of spaces allows for a variety of activities to take place simultaneously and to be used in all weathers and seasons.
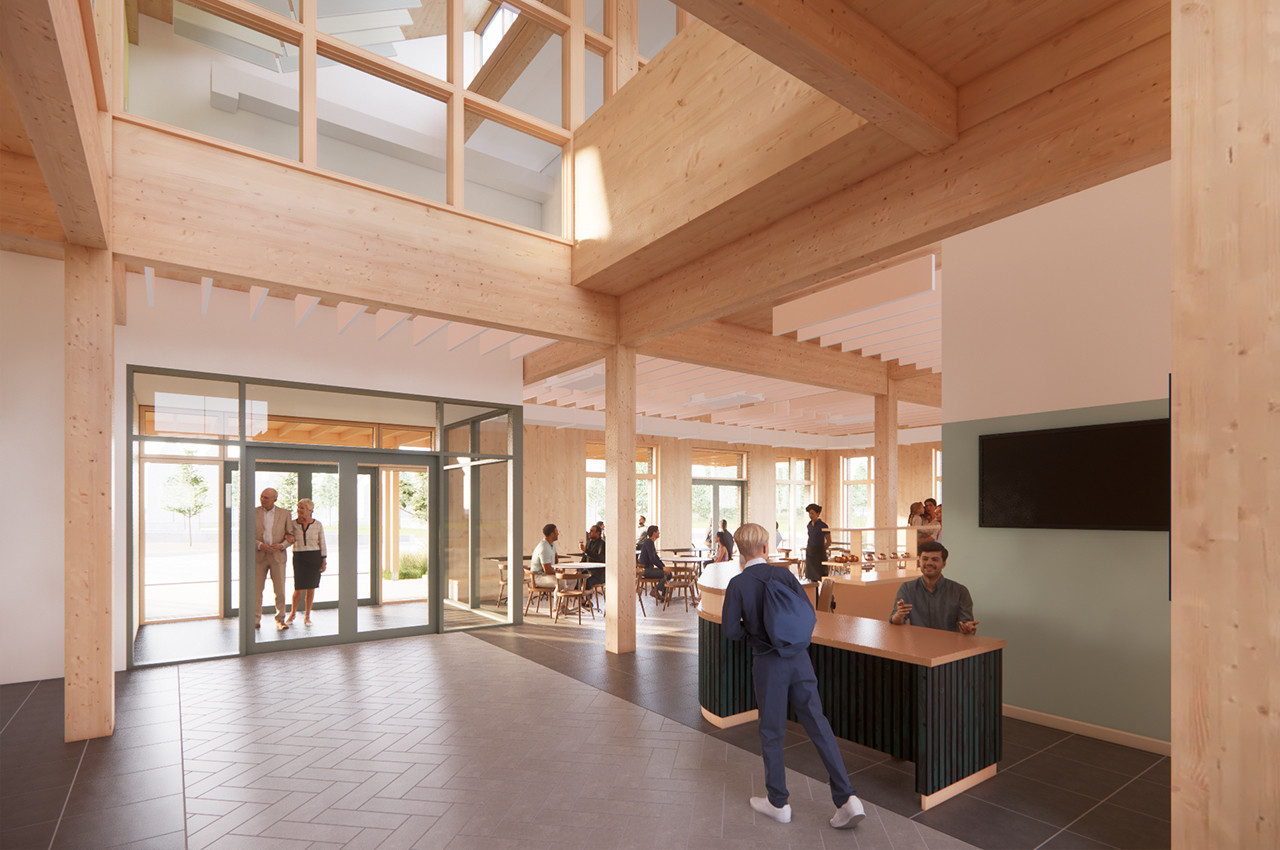
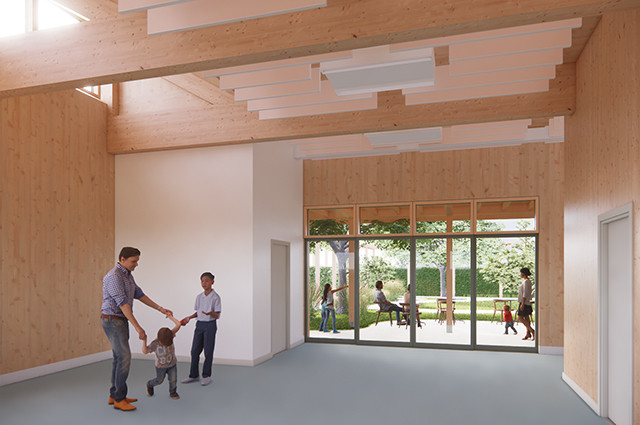
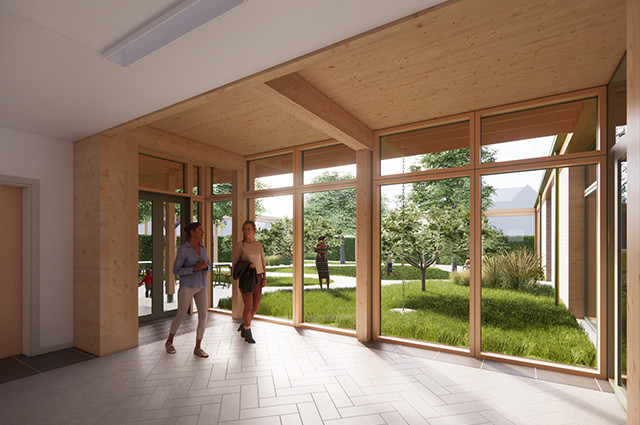
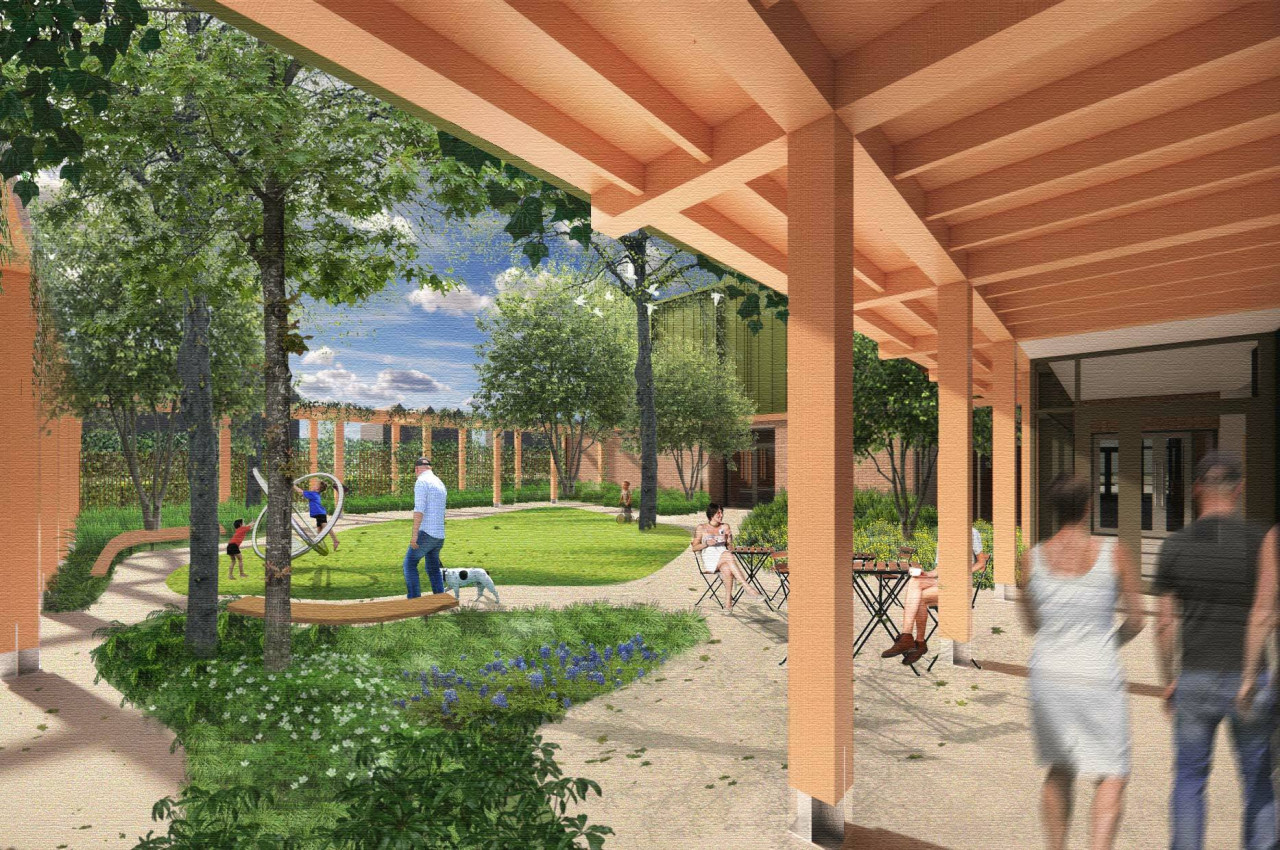
Related
CLOSE