Canada Water Library
Location Southwark, London
Client London Borough of Southwark
Content 3,000m² Library, Performance Space and Café
Status Built
Awards
2016 London Planning Award, Shortlist
2012 Civic Trust Award, Winner
2012 Selwyn Goldsmith Award for Universal Design, Winner
2012 NLA Award, Shortlist
2012 RIBA Award, Winner
2012 RICS Award, Shortlist
The building celebrates its brilliant location on a new public square, next to a bus and tube station and overlooking Canada Water basin. The library is an indoor public space open to everyone, where you find wonderful things you weren’t necessarily looking for. It is a futuristic treasure box of possibilities.
Piers Gough, Director, CZWG Architects
Canada Water Library has become a central part of the local area since 2011, and such high visitor numbers are proof of what a worthy investment it was.
Councillor Peter John, Leader of Southwark Council
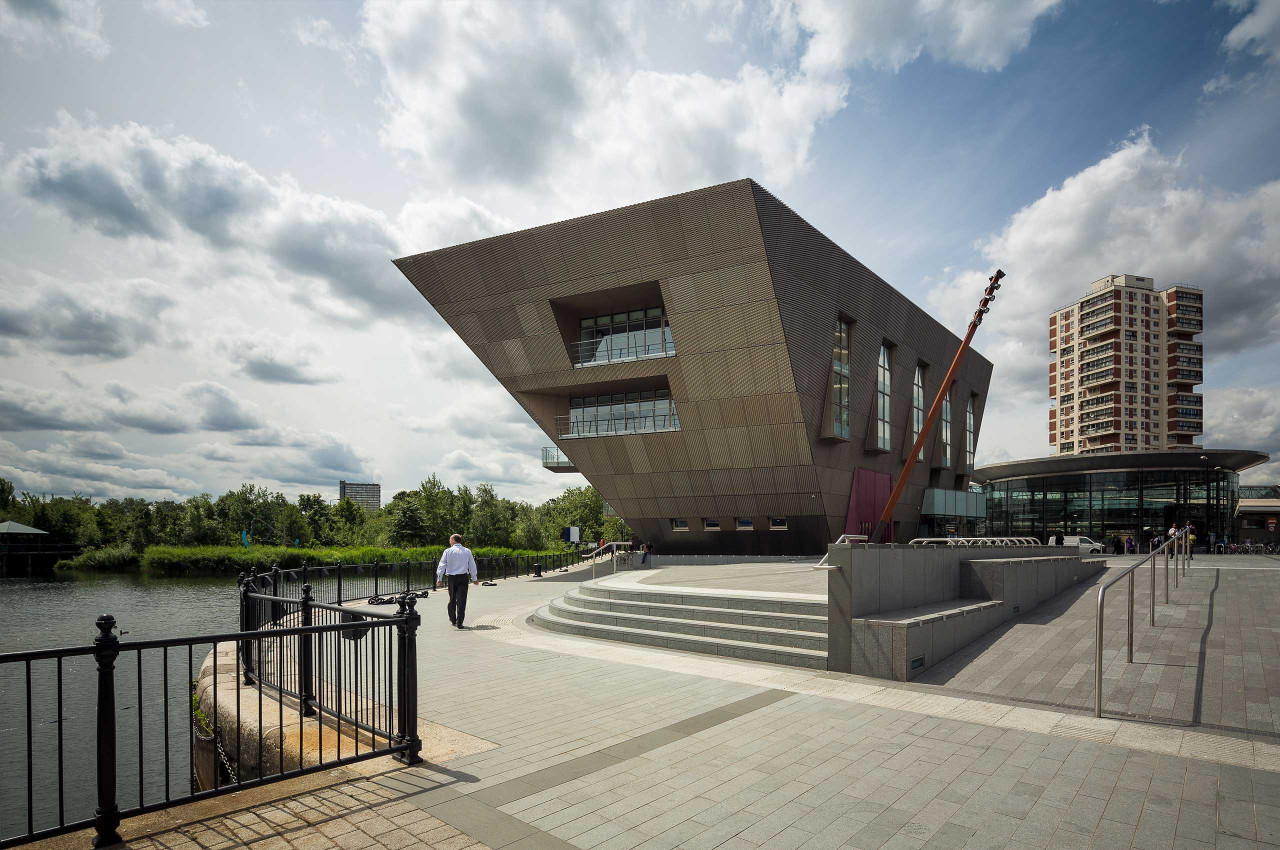
Southwark's brief was to design a free-standing iconic civic building which exemplifies the importance of library, education and community facilities to the people of the borough. The Canada Water Library is the civic centrepiece of the regeneration of the area and focus for the community. Its inverted pyramid form is an innovative response to providing an efficient single large library floor on a smaller footprint site. It also incorporates a multi-purpose community / performance space, education and meeting rooms and a café and incorporates an entrance to the adjacent tube and bus station.
The building is a strong civic gesture in an area of mixed buildings. The sloping form invites people under its wings. The more vertical walls to north and west elegantly enclose the plaza and street respectively. The more angled walls engage the scale of Canada Water basin to the south. Large window openings give the building a civic scale. The whole is clad in aluminium sheets, anodised a light bronze with sequined perforations, a finish which mimics the ruffled waters of the basin.
The advantageous south-facing orientation towards the ecological protected Canada Water basin provides ample direct sun/daylight to the library floors throughout the day. Sun levels, overheating and glare are managed by the steep 60 degree building overhang and the vertically inset windows which benefit from sun protection by the deep soffit reveals. This absolved the need for additional brise soleil offering a welcomed cost saving to the Council.
The building was shortlisted in the London Planning Awards for ‘Best Project Five Years On’ celebrating the outstanding contribution of planners and developers to the capital’s urban regeneration. The library lent its millionth book after just 3 years and is consistently one of the busiest libraries in London.
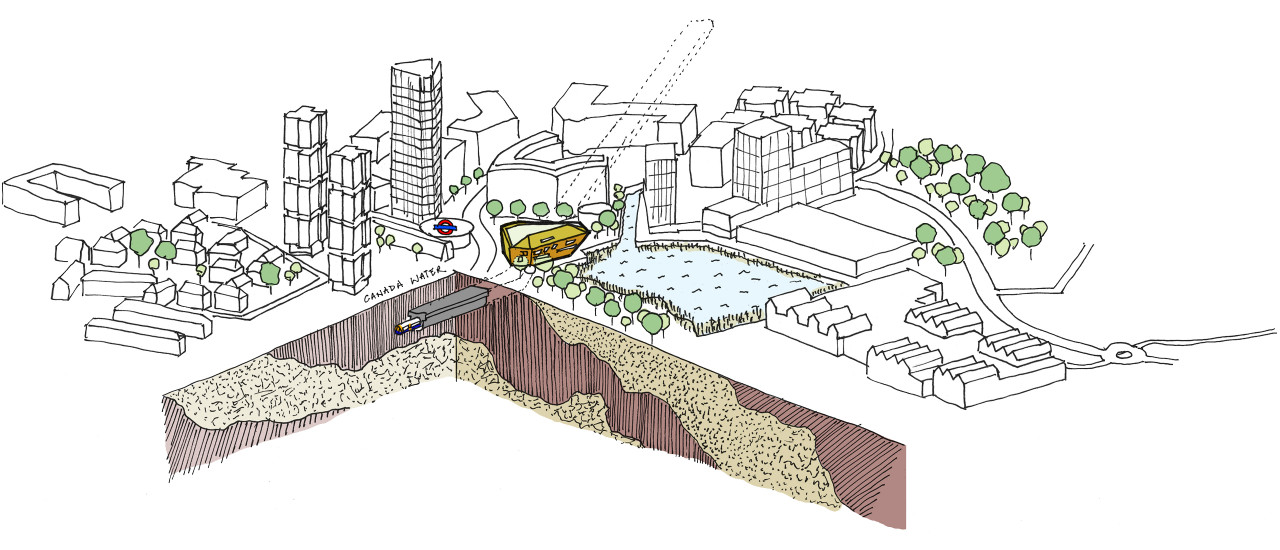

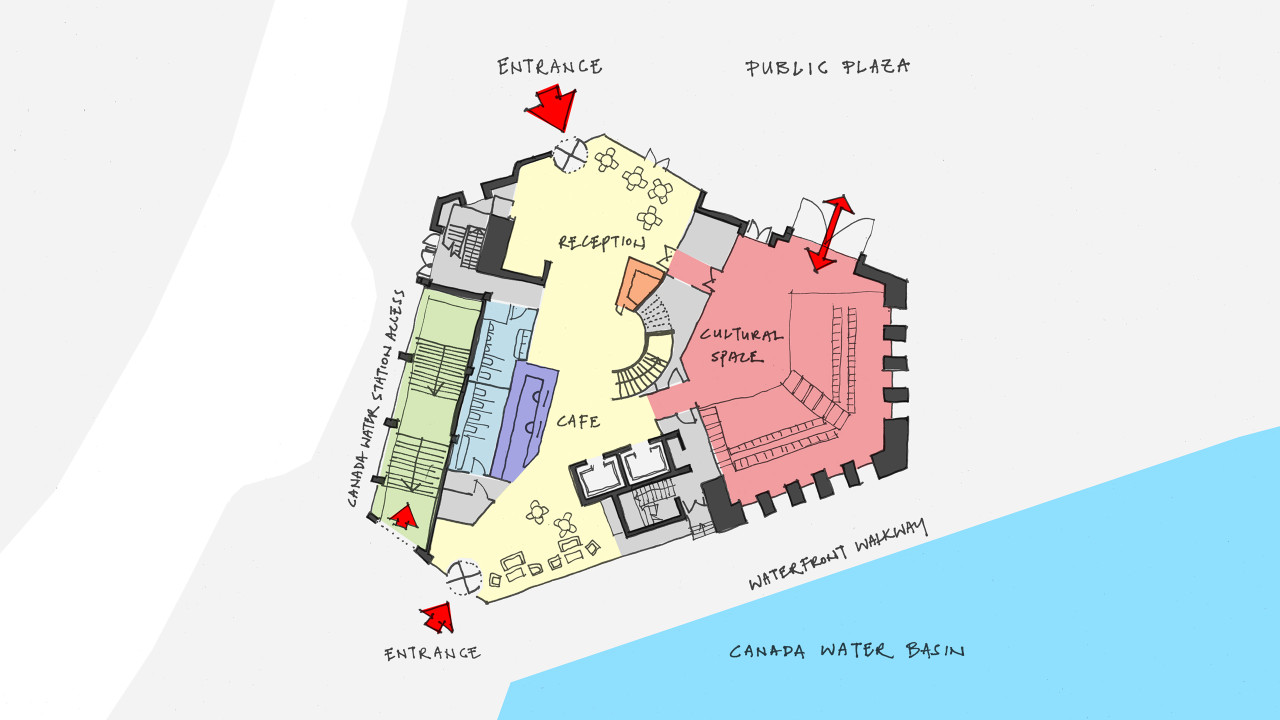
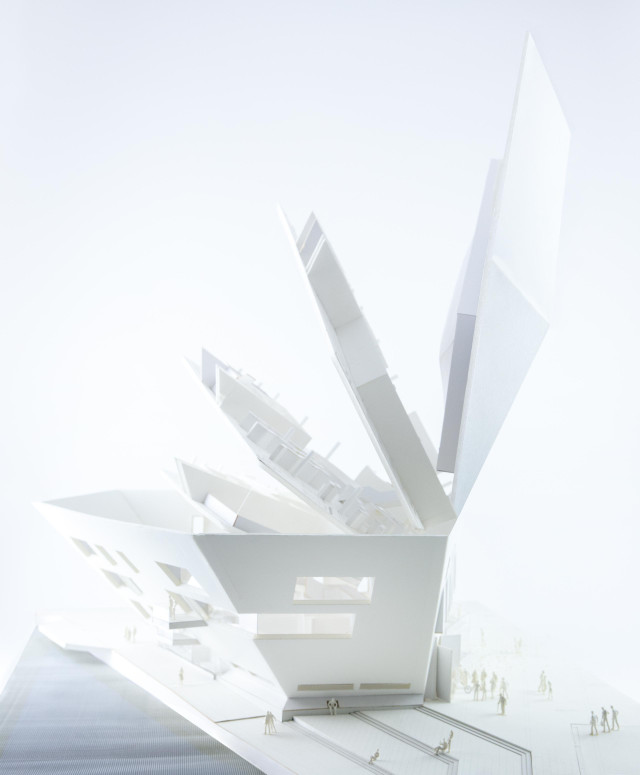
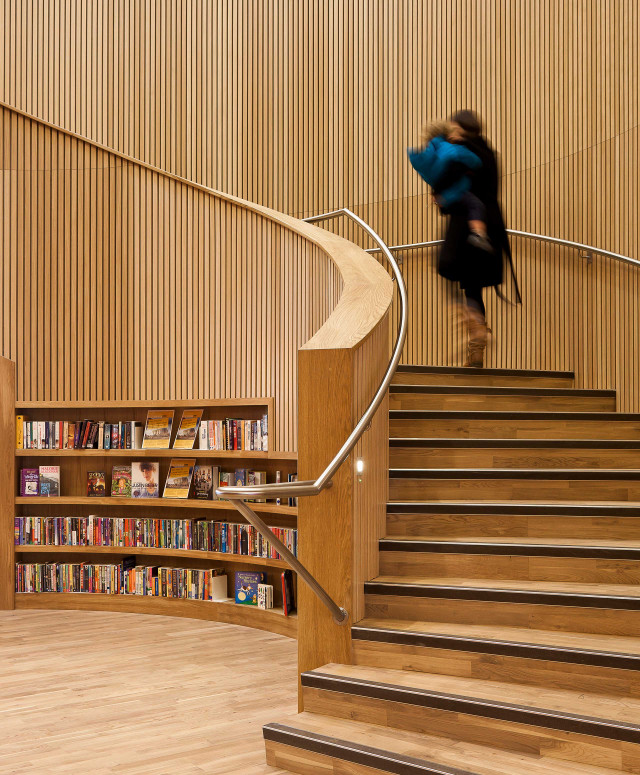
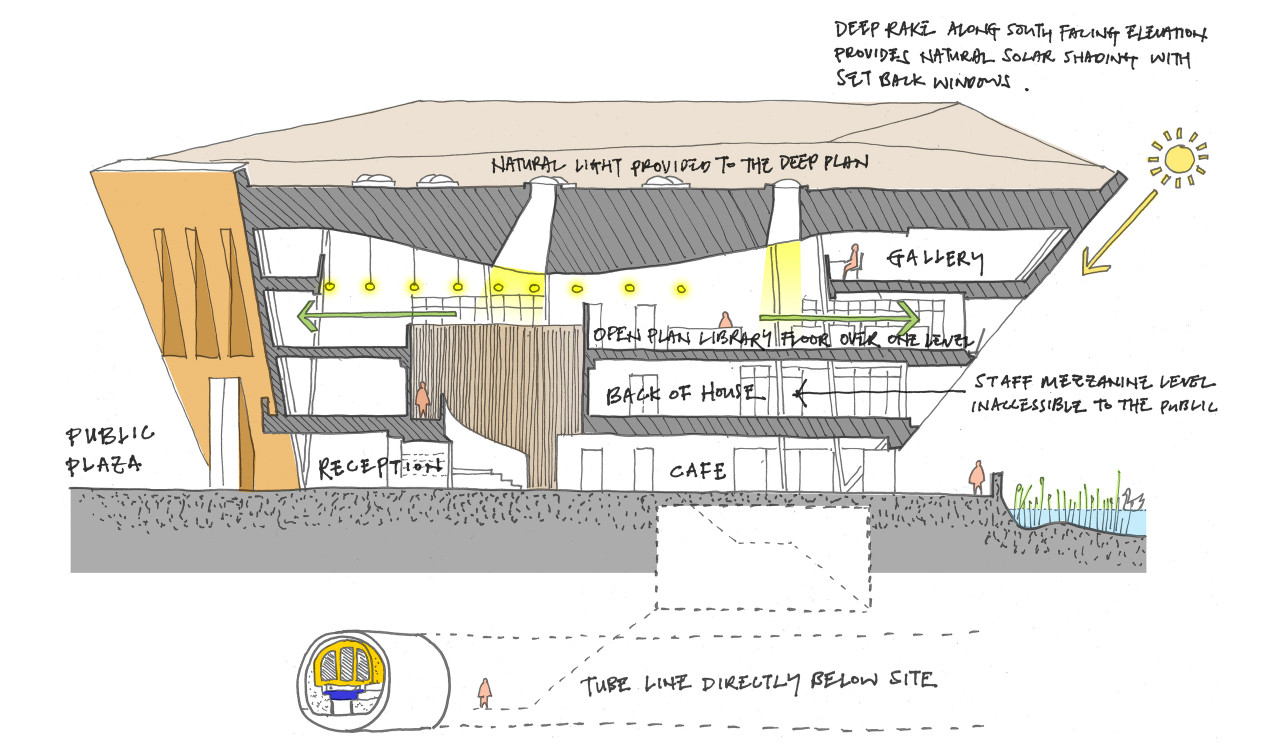
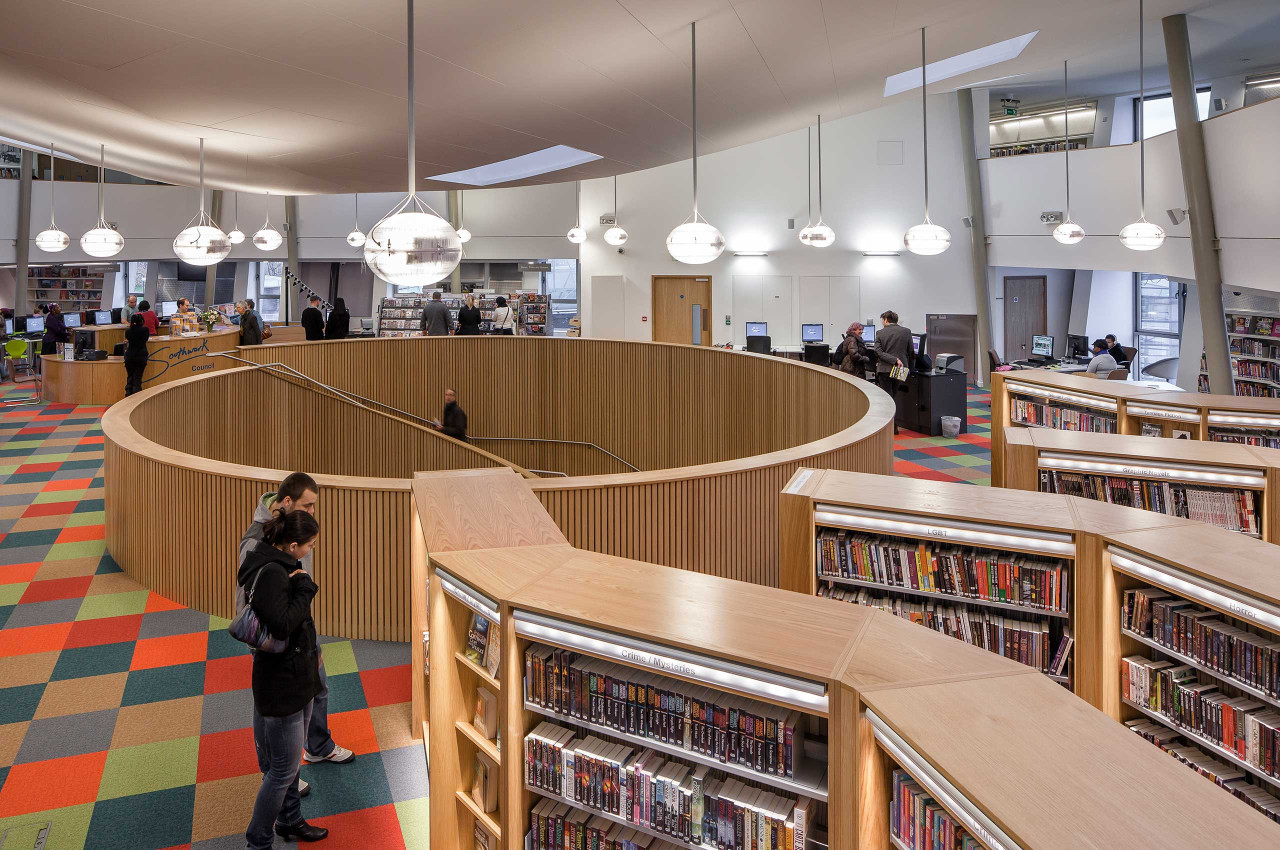
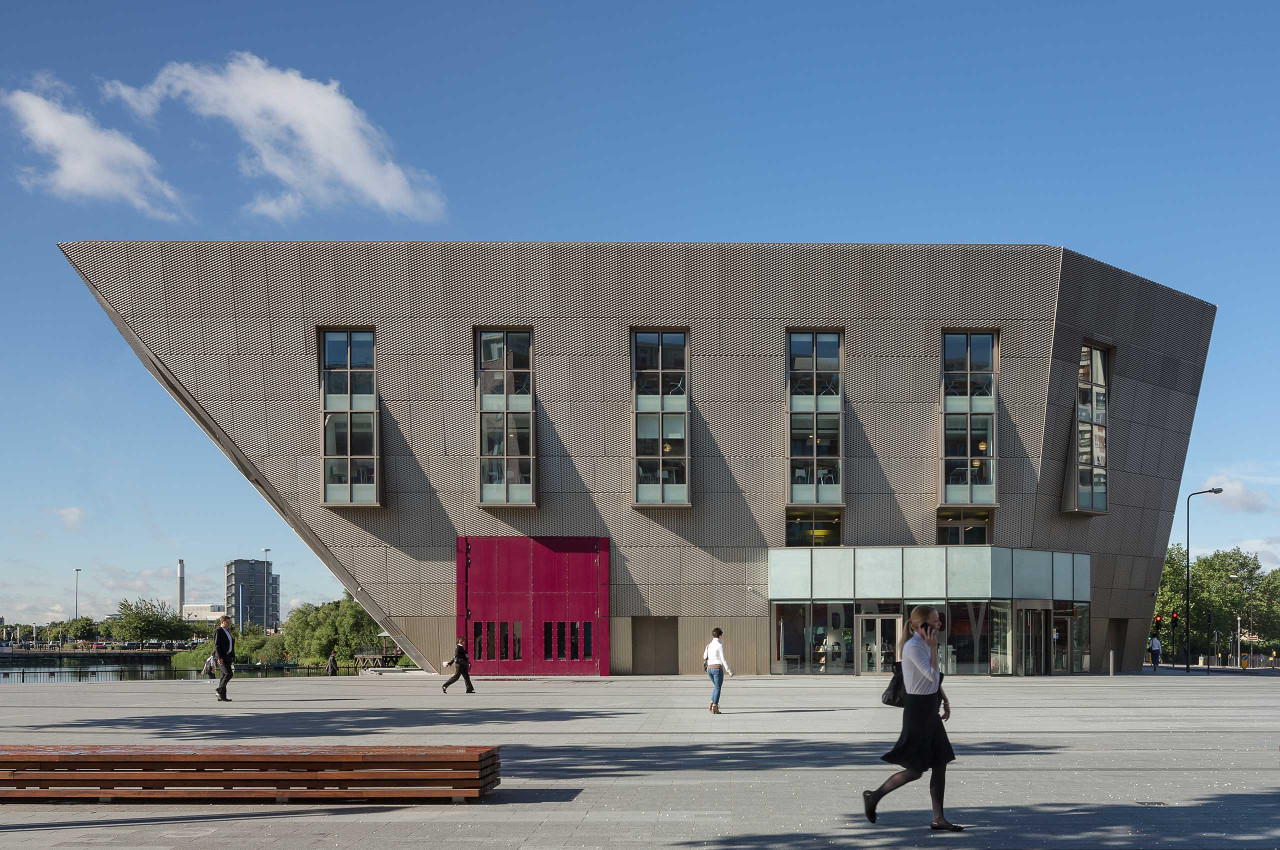
Related
CLOSE