Islington Square
Location Angel, London
Client Sager Group | Cain International
Content 260 Apartments (36% Affordable) | 108 Serviced Apartments | Public Boulevard | Retail Arcades | Shops | Cafés | Restaurants | Cinema | Theatre | Health Club | Offices
Status Built
Awards
2021 New London Awards, Mixing Award, Winner
2021 New London Awards, Welcoming Award, Shortlisted
Islington Square’s success was dependent on creating new pedestrian links and encouraging the public into a commercially exciting space.
David Donachie, CZWG Director
As a development, Islington Square has always had charisma. From the beginning, we have been sensitive to the history of the building and the Islington area, working to create a modern, flexible space that everyone can enjoy, which is also reminiscent of the past in its design. The result is an exciting mixed-use scheme that has purpose and vitality, delivering authentic retail experiences, social opportunities and beautiful homes.
Richard Pilkington, Head of European Real Estate at Cain International
For more information on this project please contact CZWG Director David Donachie.
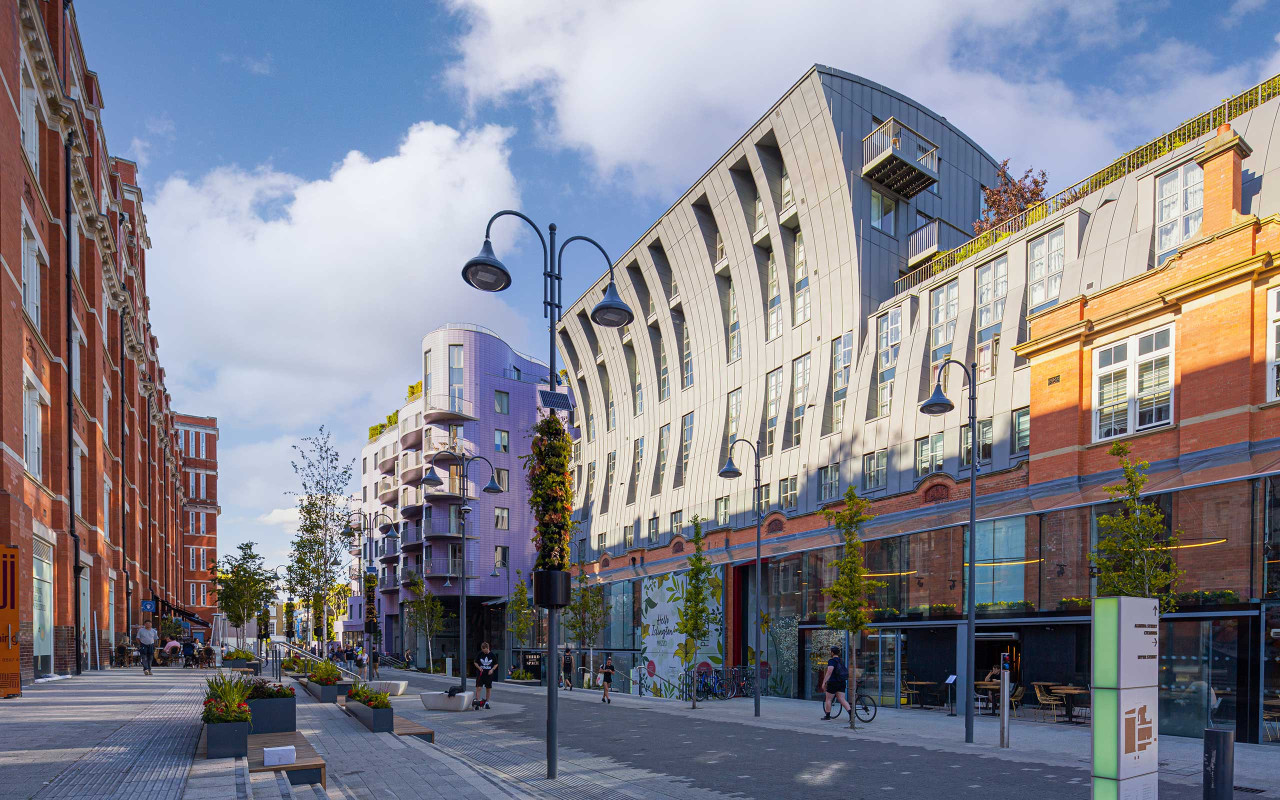
Islington Square is the re-purpose of the former Royal Mail sorting office behind Upper Street, consisting of four elaborately embellished classical Edwardian red brick buildings. The mixed-used scheme was planned as a place to live and a destination, providing 260 mixed tenure homes (from studios, maisonettes to penthouses, and 36% affordable housing), 108 serviced apartments and 15,800 sqm of diverse retail, commercial and leisure services, including a subterranean six-screen cinema, luxury health club, independent restaurants, cafes, concept stores and theatre spaces.
Building on the rich and diverse physical and cultural identities that define this celebrated district of London, the building exteriors are restored to their original grandeur and the historic space reimagined with new purpose and vitality for the local community.
The Edwardian former Royal Mail sorting office at the centre of the scheme is part of the personality of the place. The original facades are retained, carefully detailed and specified with many of the existing architectural features salvaged and reused while high quality design interventions contrast with the existing structures through an architecture of curves. The principal building to the west provides large loft style apartments that celebrate the buildings original features, including high ceilings, tall sash windows and ornate external detailing. Above an additional floor of penthouses each have access to roof gardens, individual pools and views over the skyline.
The building is notably entered by a reworked Savoy style Port Cochere. To the east of the boulevard, the original lower brick façades of the sorting office are retained with a bold and arresting riff on traditional curved mansard roofs above which provide the upper residential floors. A new six-storey building to the north shares a central amenity courtyard garden with a series of sweeping curved façades and balconies. Triple basements house a large cinema complex, huge gymnasium and two theatre spaces to compliment the retail and cafés of the ground and mezzanine areas. Workshops adjoining the existing Almeida Theatre can provide convenient back of house / rehearsal areas.
The Grade II listed Post Office fronting Upper Street is one of two new pedestrian routes through to Esther Anne Place - a new flexible public realm and boulevard at the core of the scheme from which many of the commercial functions and residential parts are reached.
The careful adaption and refurbishment of the existing buildings to conserve embodied energy stored in the existing building fabric and improve energy performance, with many existing architectural features salvaged and reused, was a significant step in ensuring a sustainable approach. Ground source energy is used to deliver the heating and cooling requirements, alongside highly efficient heat pumps and a CHP plant for energy needs. The scheme facilitates sustainable living by optimising accessibility to public transport and supporting the co-location of homes, jobs, amenities and services.

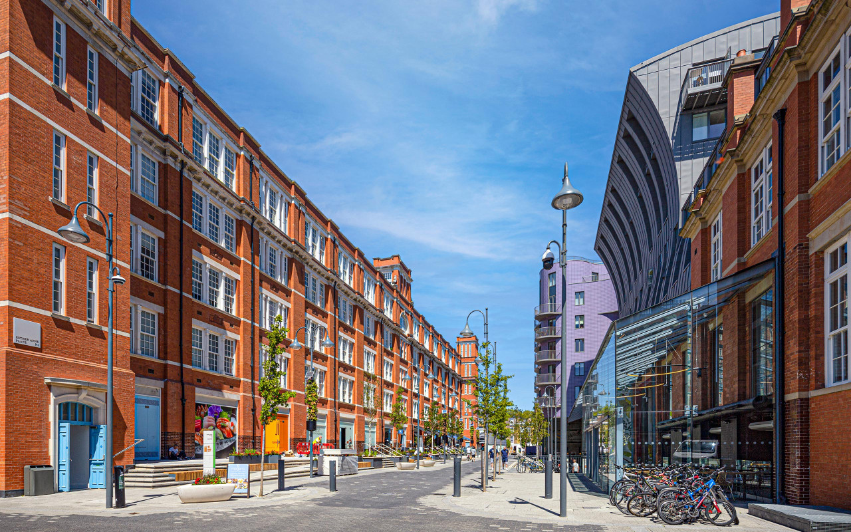
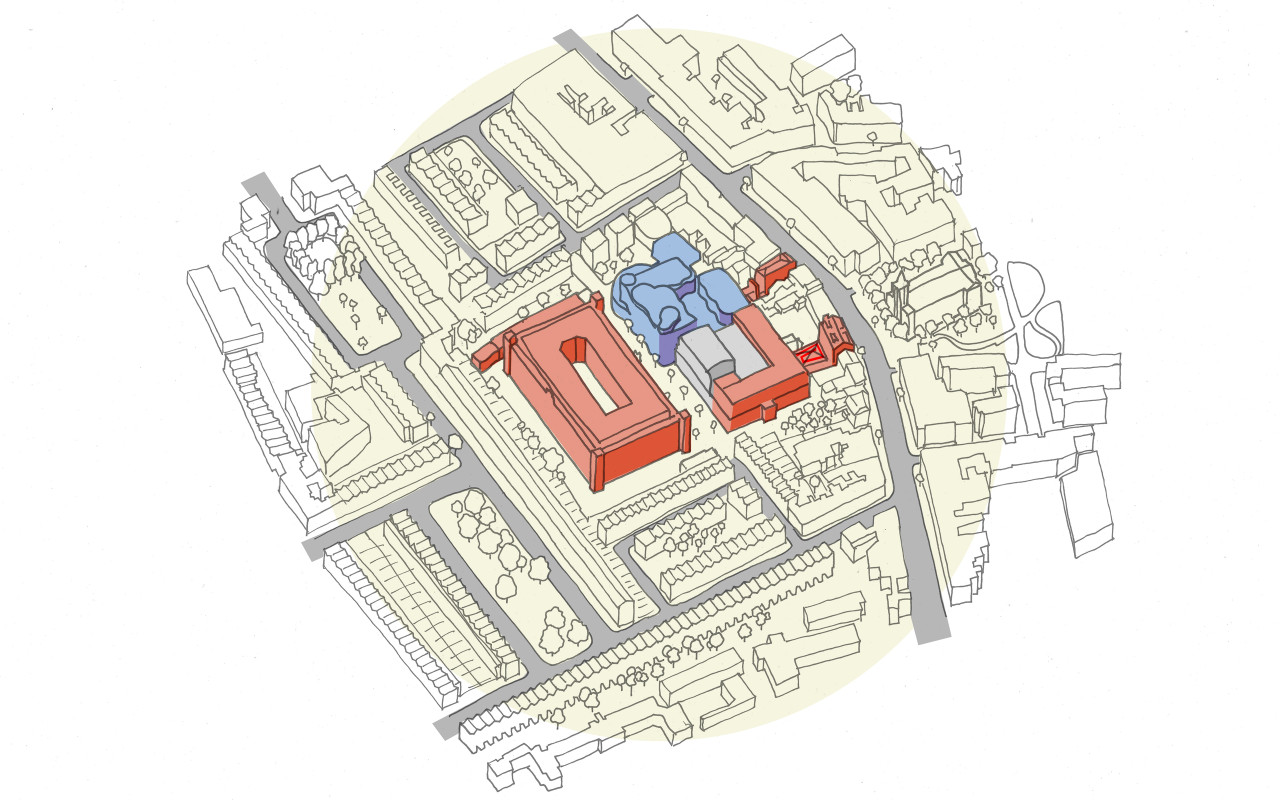
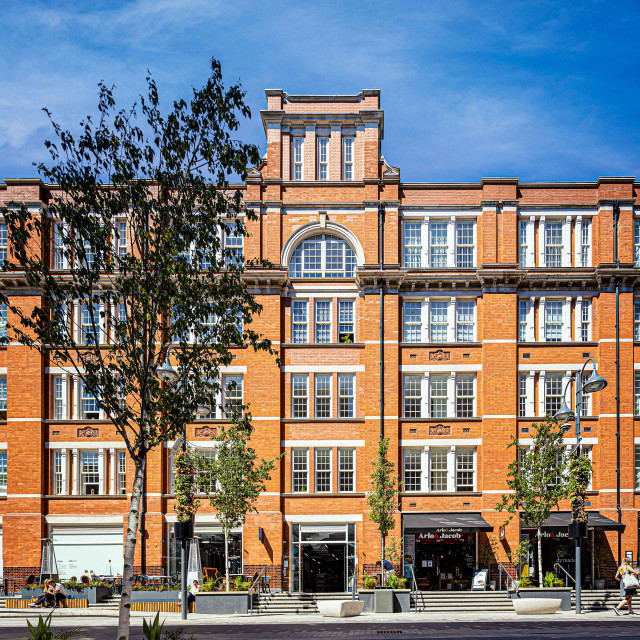
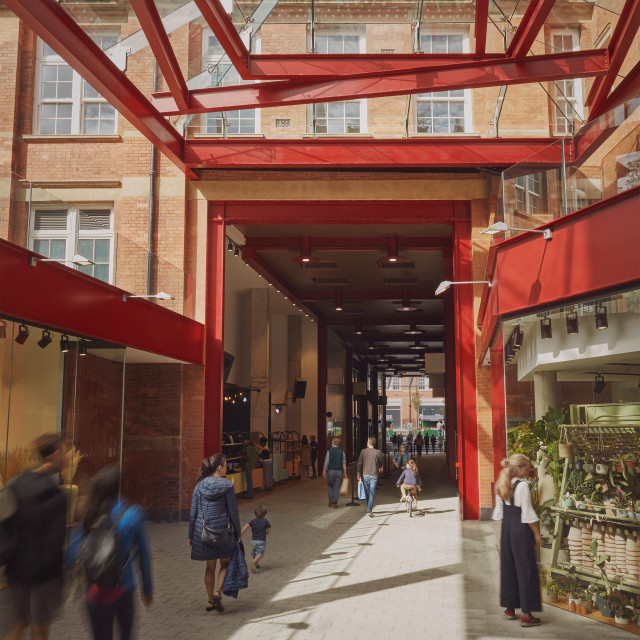


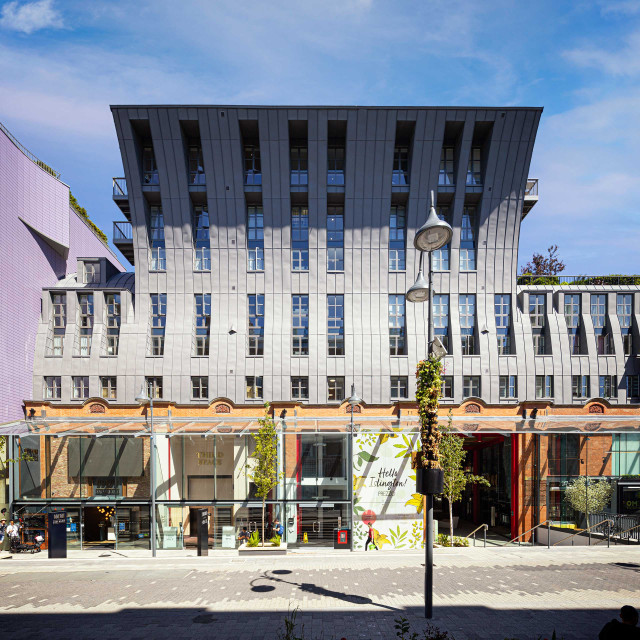
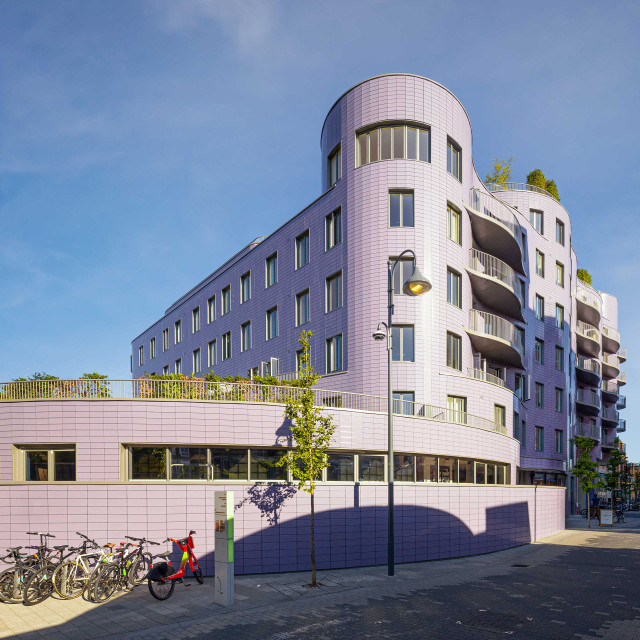
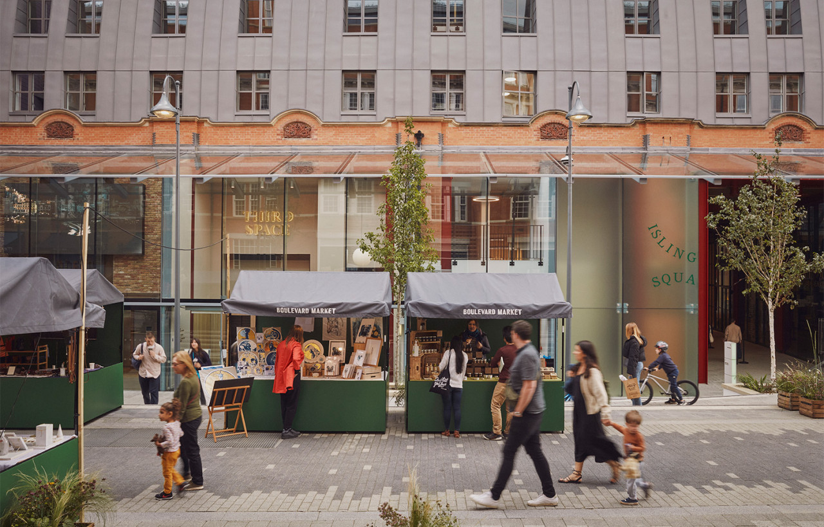
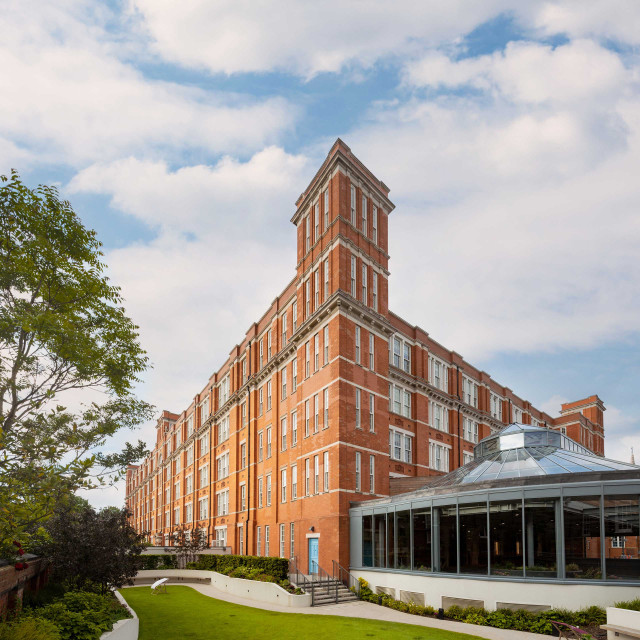
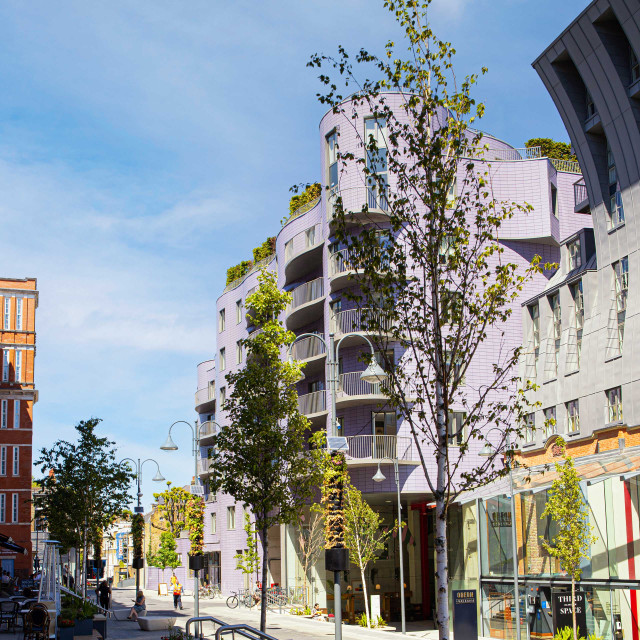
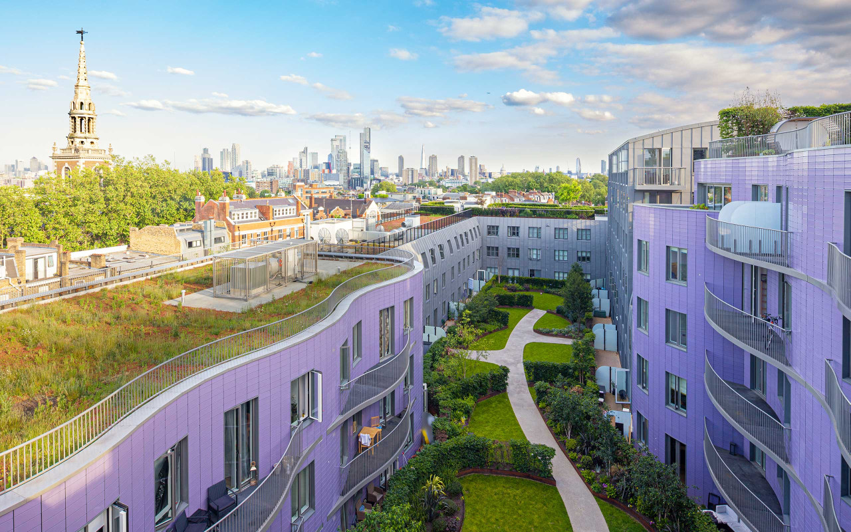
Related
CLOSE