Studio 144
Location Southampton
Client Grosvenor | Southampton City Council
Content 14,400m² including Art Gallery Space, Auditoriums + Dance Studio, Commercial and Residential
Status Built
Awards
2020 RICS Award (Social Impact), Shortlist
2019 Planning Award, Best Use of Arts, Culture or Sport in Placemaking, Highly Commended
2019 RICS Award (Community Benefit), Shortlist
2019 RTPI Culture and Heritage Award, Shortlist
2018 Blueprint Award, Shortlist
2017 Hearts for the Arts Award, Shortlist
I find them to be an innovative and practical architecture firm. Imaginative and creative with their ideas and able to coordinate difficult negotiations with the council, they are also fun and easy to work with.
Ed Skeates, Development Director, Be First Regeneration
For more information on this project please contact Adam West.
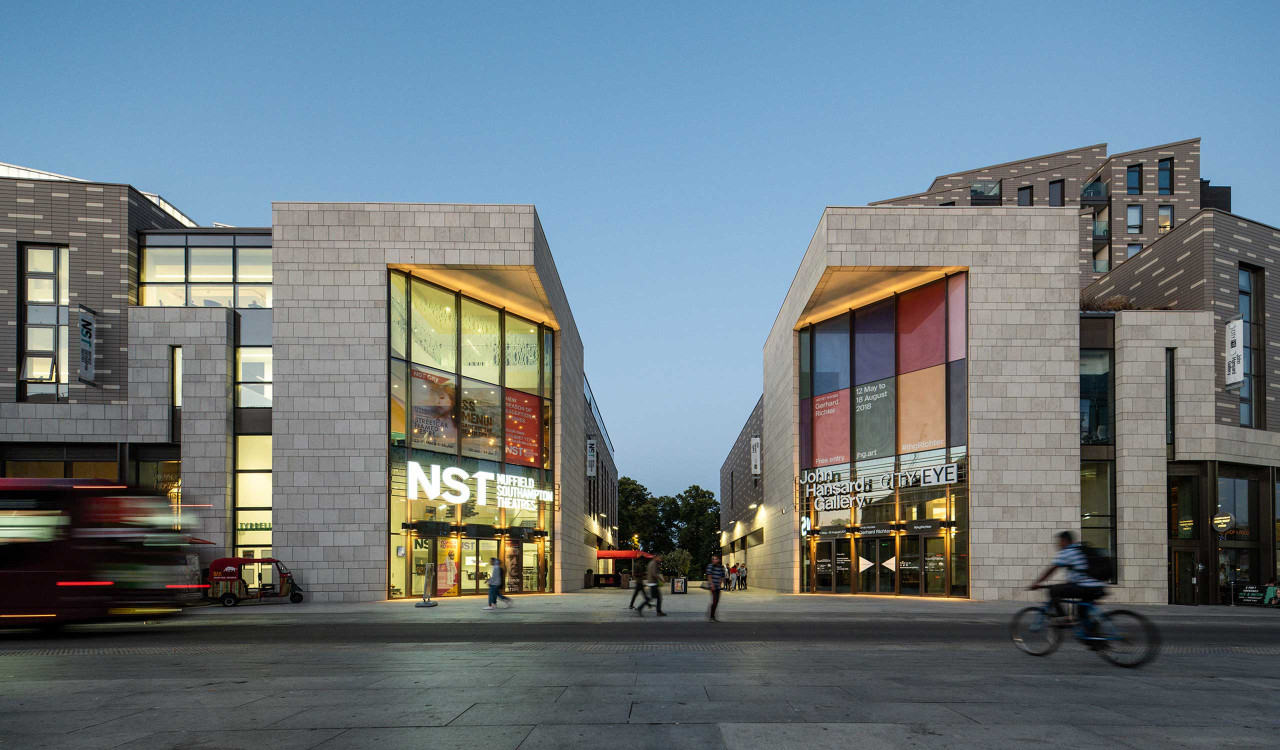
Southampton’s Arts Complex, Studio 144, provides a new visitor attraction at the heart of the city’s Cultural Quarter creating 6,000m² of public arts space, introducing two world class arts organisations, Nuffield Theatres Southampton and the John Hansard Gallery, together with media and film specialists City Eye, into the city centre for first time.
The scheme directly addressed a need to develop the city’s cultural infrastructure with the creation of a Cultural Quarter, which would form a key part of transforming Southampton.
Studio 144 comprises two new buildings flanking a new pedestrian route ‘Guildhall Place’, connecting the Guildhall Square with the Grade II* listed Andrews Park. The arts complex entrances precisely frame the Grade II Guildhall portico opposite; their symmetry completes the square and visually connects the two buildings, while their massing develops asymmetrically behind in response to their internal arrangements.
Southampton’s aspiration for a tall landmark development housing a council-funded arts complex at the base was turned on its head, by placing the cultural facilities centre stage and raising the bulk of the arts facilities above ground floor, to create valuable space and active frontages for cafés and restaurants and make the arts complex financially viable. 38 quality apartments above are carefully integrated, offering exclusive homes with exceptional views and bringing urban living to this part of the city.
Terracotta rainscreen cladding with a continuous uniform ‘net’ pattern wraps all volumes providing coherence. Illuminated auditorium boxes provide a night time landmark at roof level and limestone matching the Guildhall frames public uses. The ground floor restaurants and cafés animate the streetscape with lively shopfronts and seating and create new connections between cultural offers and potential audiences. The development offers a dramatic improvement to the sense of place and identity in the city centre.
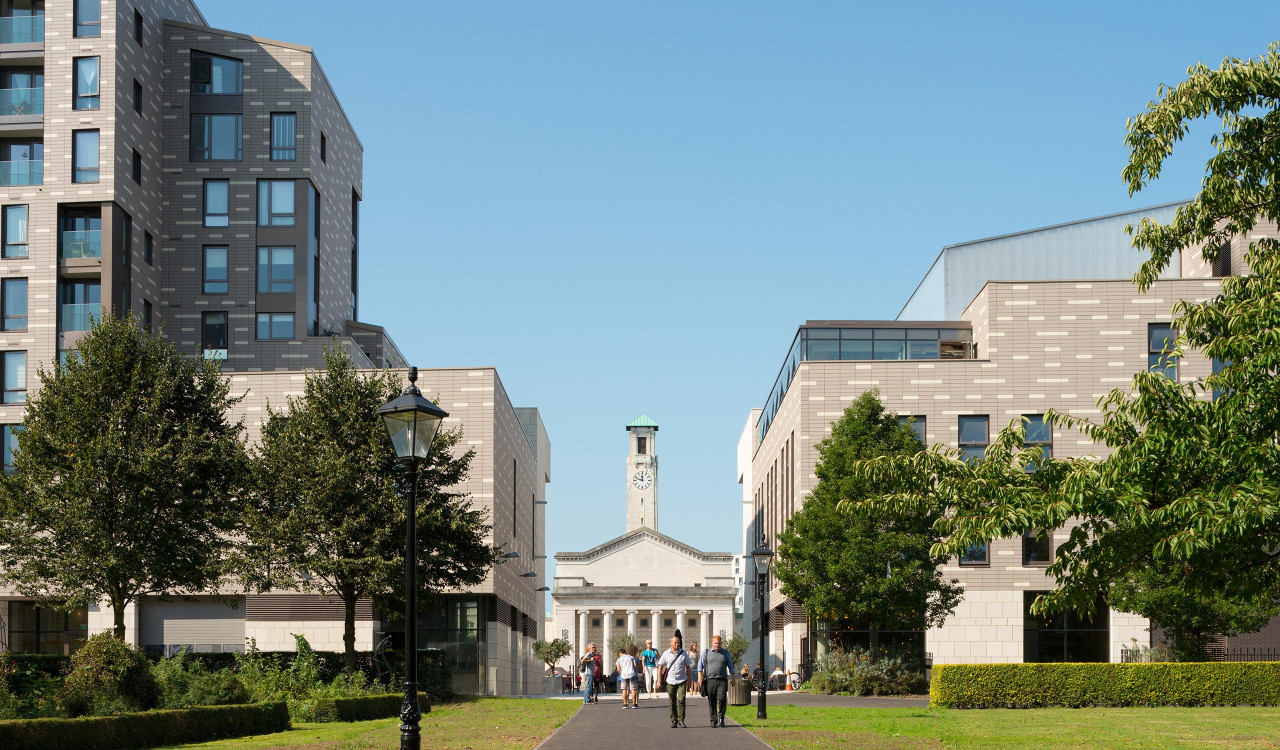
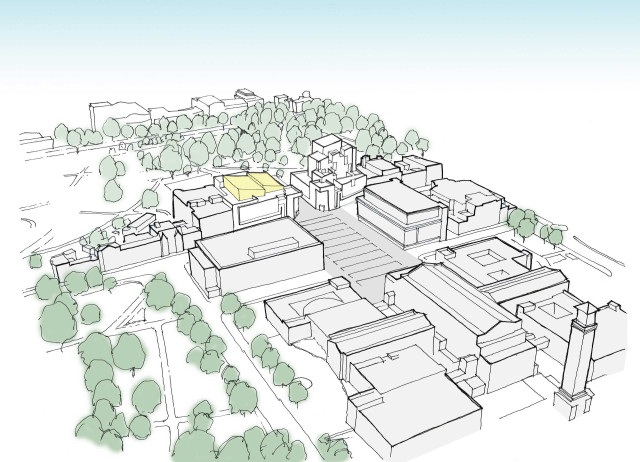
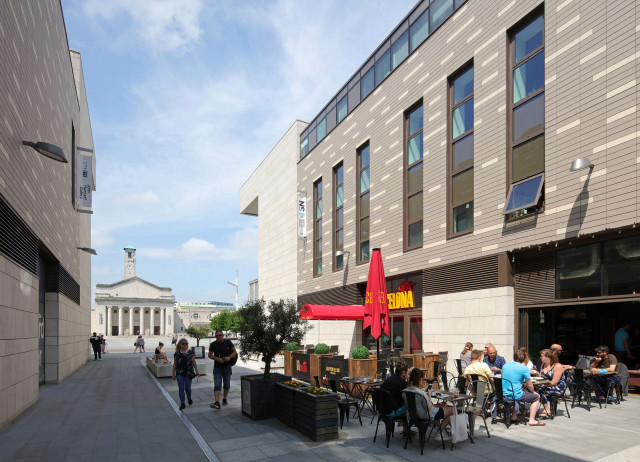
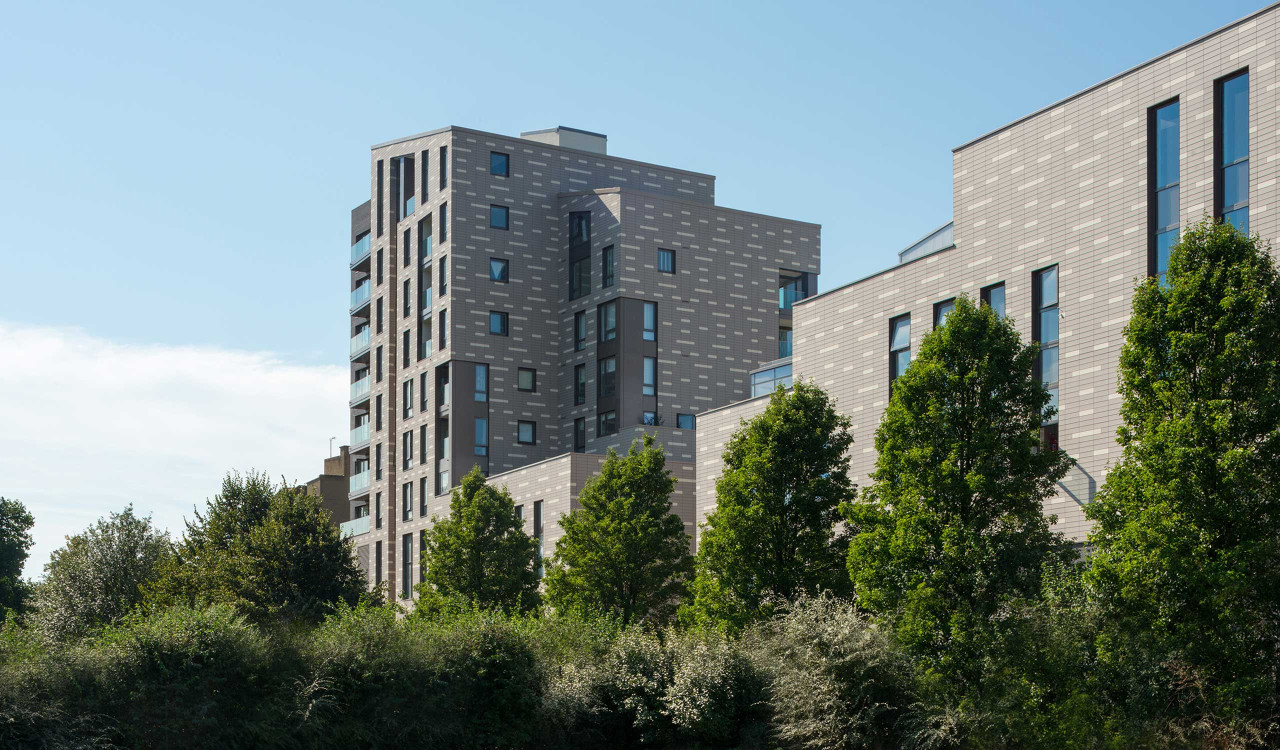
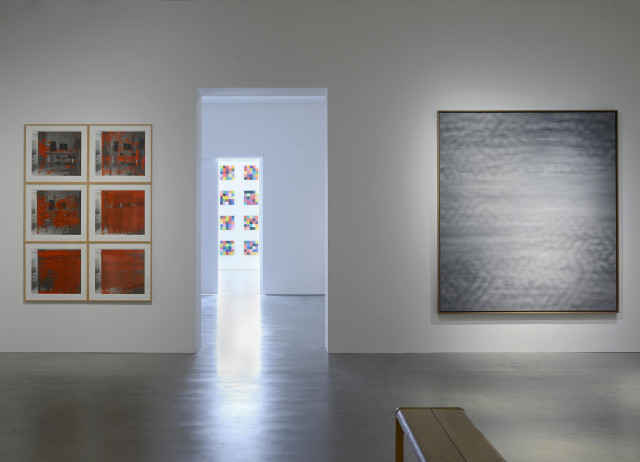
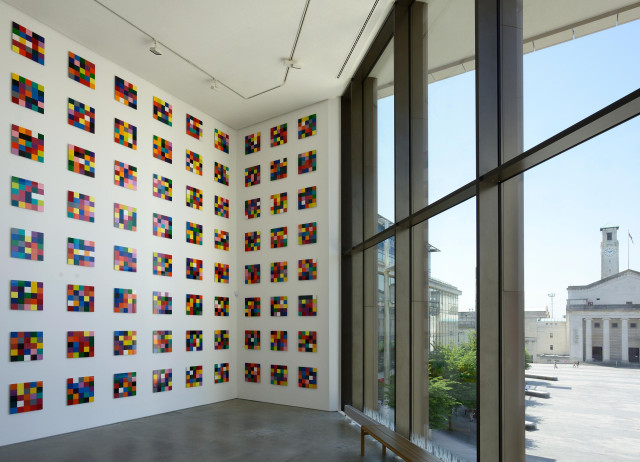
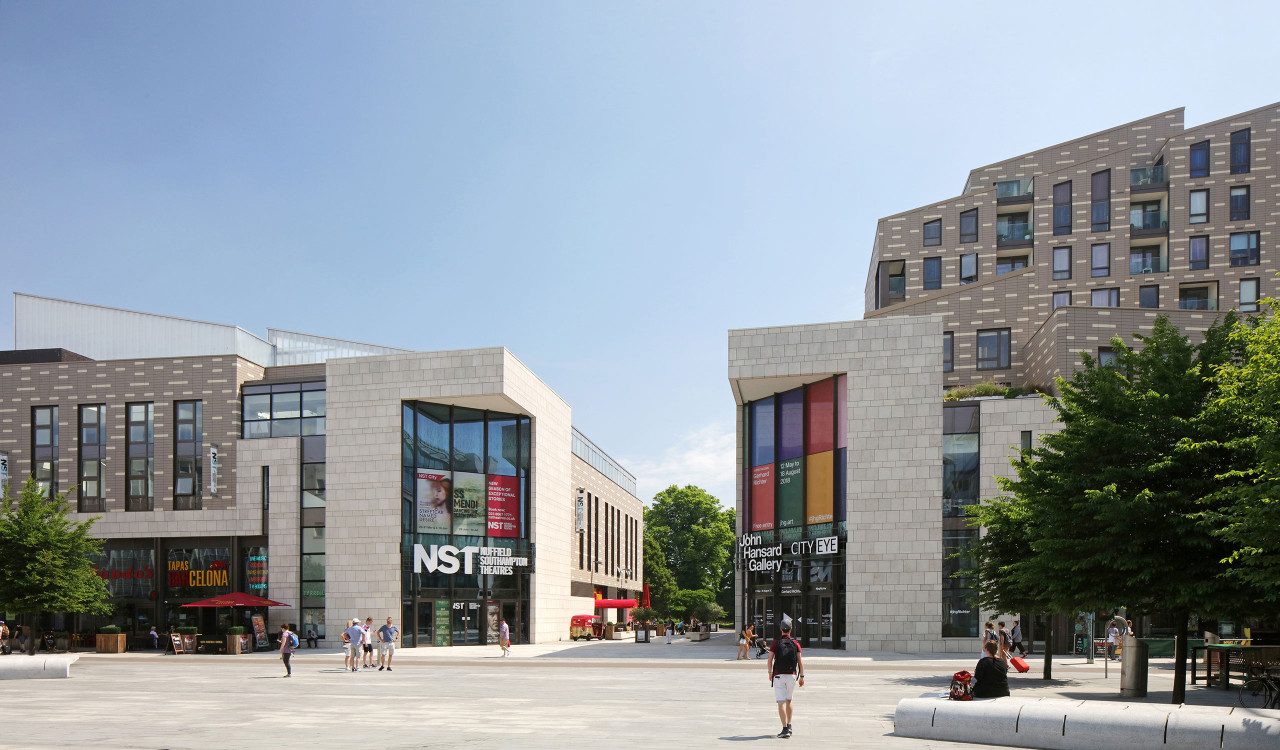
Related
CLOSE