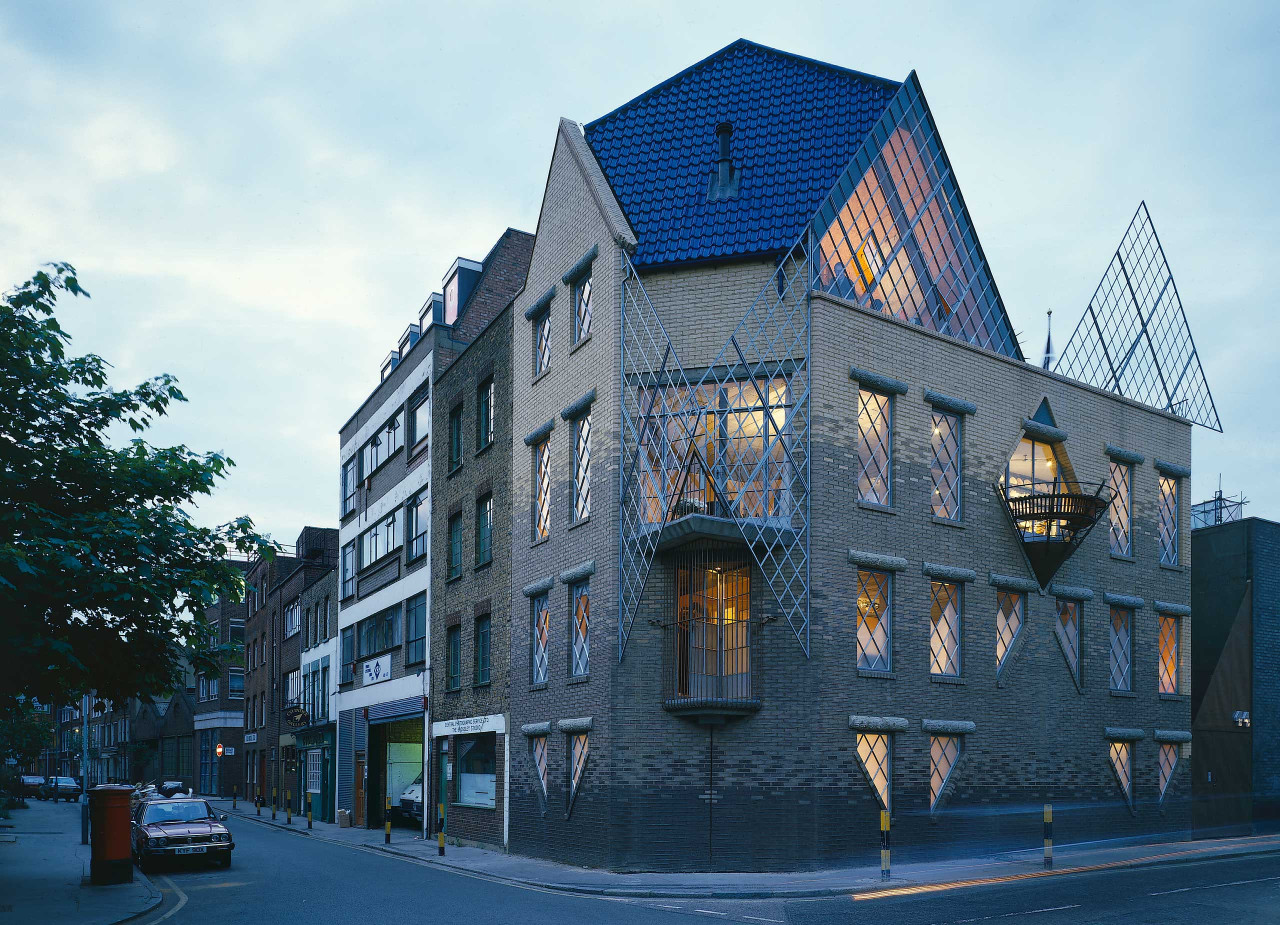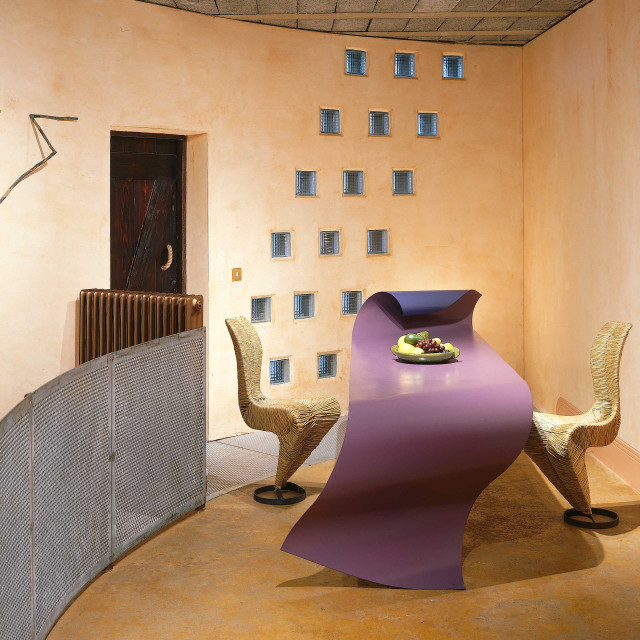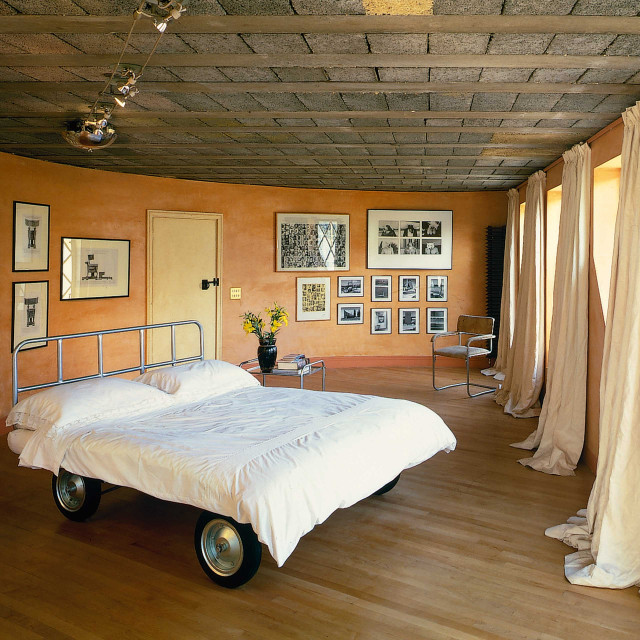Street-Porter House
Location Clerkenwell, London
Client Janet Street-Porter
Content 300m² Private House
Status Built
Awards
2018 Historic England, Grade II Listed
CZWG are keeping alive a noble traditionof English romantic eclecticism. Janet Street-Porter’s house turns out to be a box of delights. Behind that ostensibly orderly façade is a home whose planning, spatial and tectonic games would astonish even their illustrious forebears. From the moment Clerkenwell is left outside the heavy metal side-door, it is never certain whether one is in a town house, country house, castle or gigantic piece of live-in sculpture.
The Architects’ Journal

Janet Street-Porter is a television executive, who started at the Architectural Association school at the same time as the partners (and the builder). Her house is on a bomb site on the edge of the City of London, in an area of very mixed uses. It is a straightforward, economical construction of bricks with a regular spacing of windows on each floor, supporting standard concrete floors left bare underneath. The walls are plastered to save painting. This basic prescription is a vehicle for some elaboration. The windows are ordered geometrically into large, interlocking diamond shapes, whose pattern is extended by the matching open screens which form balcony and terrace railings. The four colours of brick from the manufacturer’s range are graded from top to bottom to give an impression of perpetual sunlight and shadow. A discontinued range of aquamarine glazed roof tiles covers the steeply pitched geometry of the roof diagonally across the corner, enclosing a separate studio at the top.
The front door is off a small courtyard at the east end, where the outer wall curves right around to allow light into the neighbour’s back windows, a line followed internally by the main stair. The rooms on each floor level have different shapes and relationships to the diagonal cut off corner. As the ceiling heights increase up the building, the plaster colours get lighter, like the brickwork. The kitchen has a circular conical balcony for sitting at table; the bedroom a small Spanish railed one for being serenaded; the living-room a larger one for just living. The roof-terrace, reached by an outside stair, leads to the studio, amplifying a separation between work and play.


Related
CLOSE