Crossharbour District Centre
Location Isle of Dogs, London
Client ASDA Stores | Ashbourne Beech Property
Content 4.5ha Site | Up to 1,972 Residential Units | Anchor ASDA Store | 6,606m² of Retail / Office | 3-form Primary School | 17,000m² Landscape Public Space
Status Planning Granted
For more information on this project please contact CZWG Director Sanjiv Gohil.
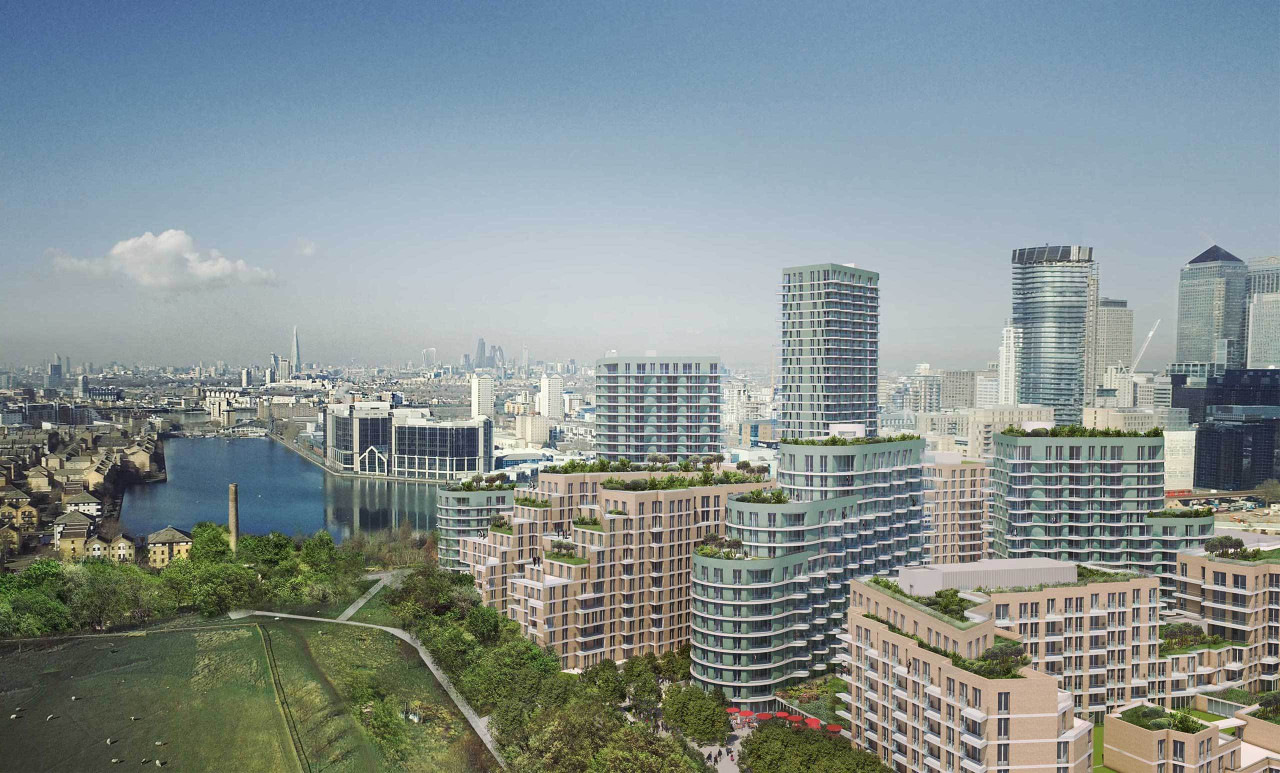
Located at the heart of Isle of Dogs, between the southern fringe of Canary Wharf and London’s largest urban farm at Mudchute Park, the 11.2 acre site provided an unique opportunity to deliver a significant public space to the neighbourhood. Place and community form the basis of these District Centre proposals.
The ambitious plan to offer a truly mixed-use social, commercial and residential hub commits over a third of the site to public use, including a flexible-use public square, new 3-from entry elementary school, and a Tower Hamlets community Idea Store. Advocating sustainable travel, the scheme is fully pedestrianised, with improved local links to Crossharbour DLR station, allocated over 3,000 cycle spaces for residents and visitors, and future-proofed the existing bus terminus facilities. Up to 1,972 new homes and a new ASDA store will anchor the District Centre along with circa 70,000 sq.ft of retail space. By partnering with Poplar HARCA, a Public Benefit Entity (PBE) and Housing and Regeneration Community Association, dedicated space ensure the retail offered remain relevant and address local community needs.
To further promote public engagement and the health and well-being of the community, extensive green spaces bring in nature from the adjacent Mudchute Park. The main features of the landscaping by Martha Schwatrz and Partners are a 100m long Central Square providing for child-friendly play fountains and flexible open space for markets, events, concerts and exhibitions, a green “urban forest” buffer to East Ferry Road, and the south facing Belvedere overlooking Mudchute Farm.
The striking architectural elements emerge in layers from Mudchute Park towards the Canary Wharf developments, gradually stepping up from its surrounding context. Contrasting façade materials emphasise four corner buildings that establish the main public square, and provide a distinct character for the new District Centre. These proposals embody the extensive consultation with Tower Hamlets planning officers, the GLA, local stakeholders and residents.
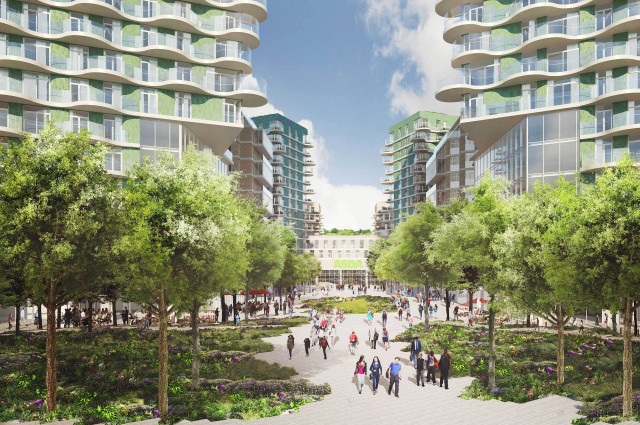
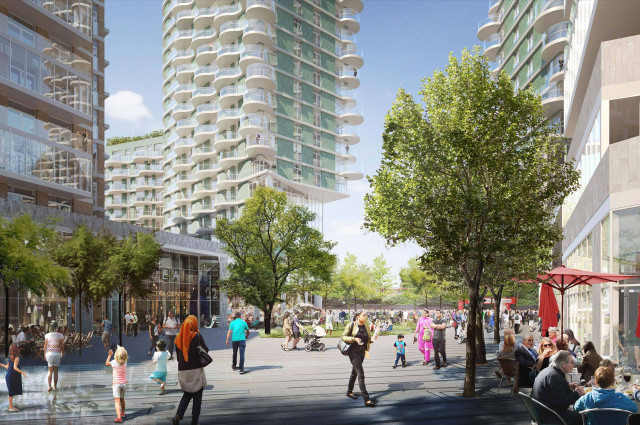
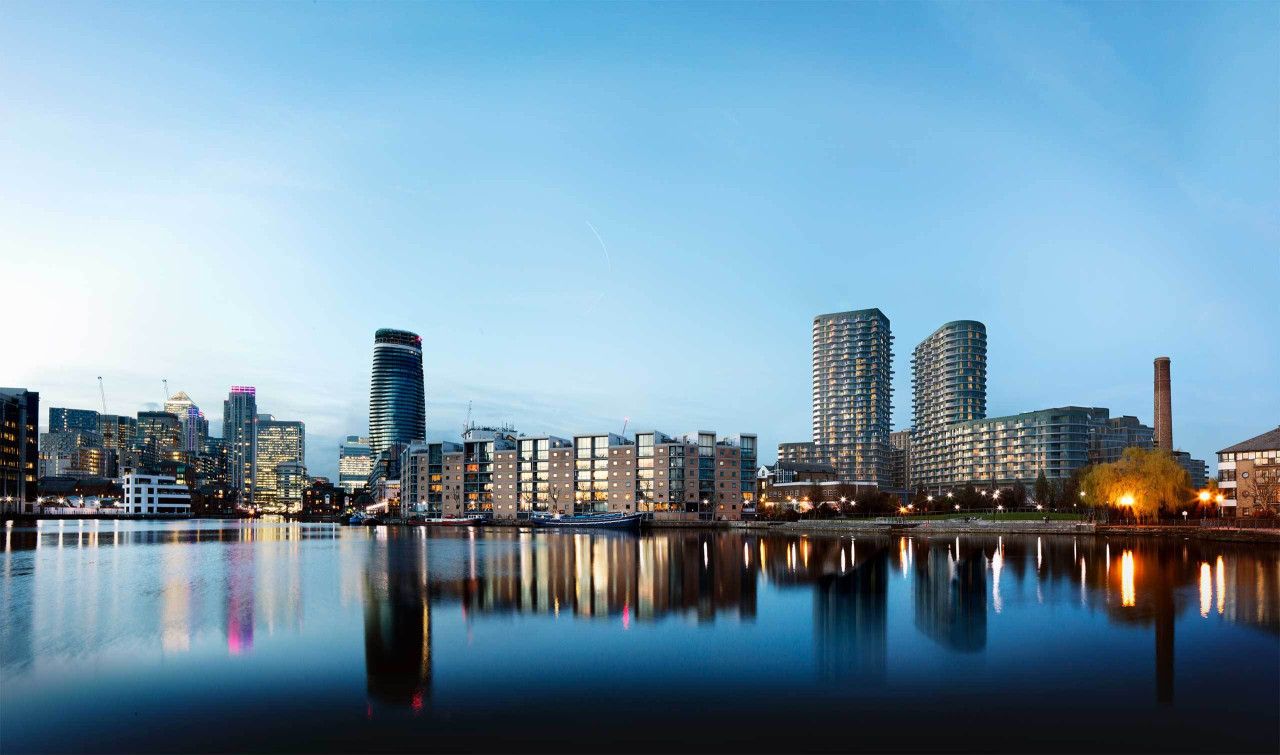
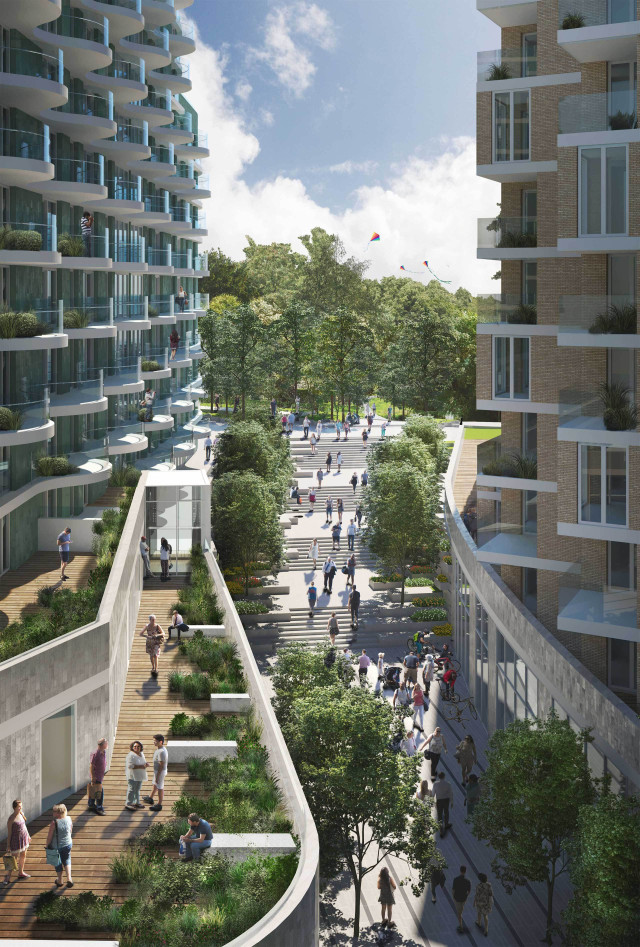
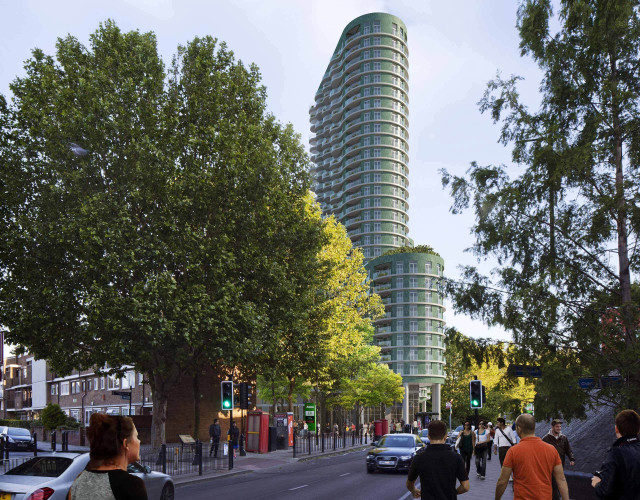
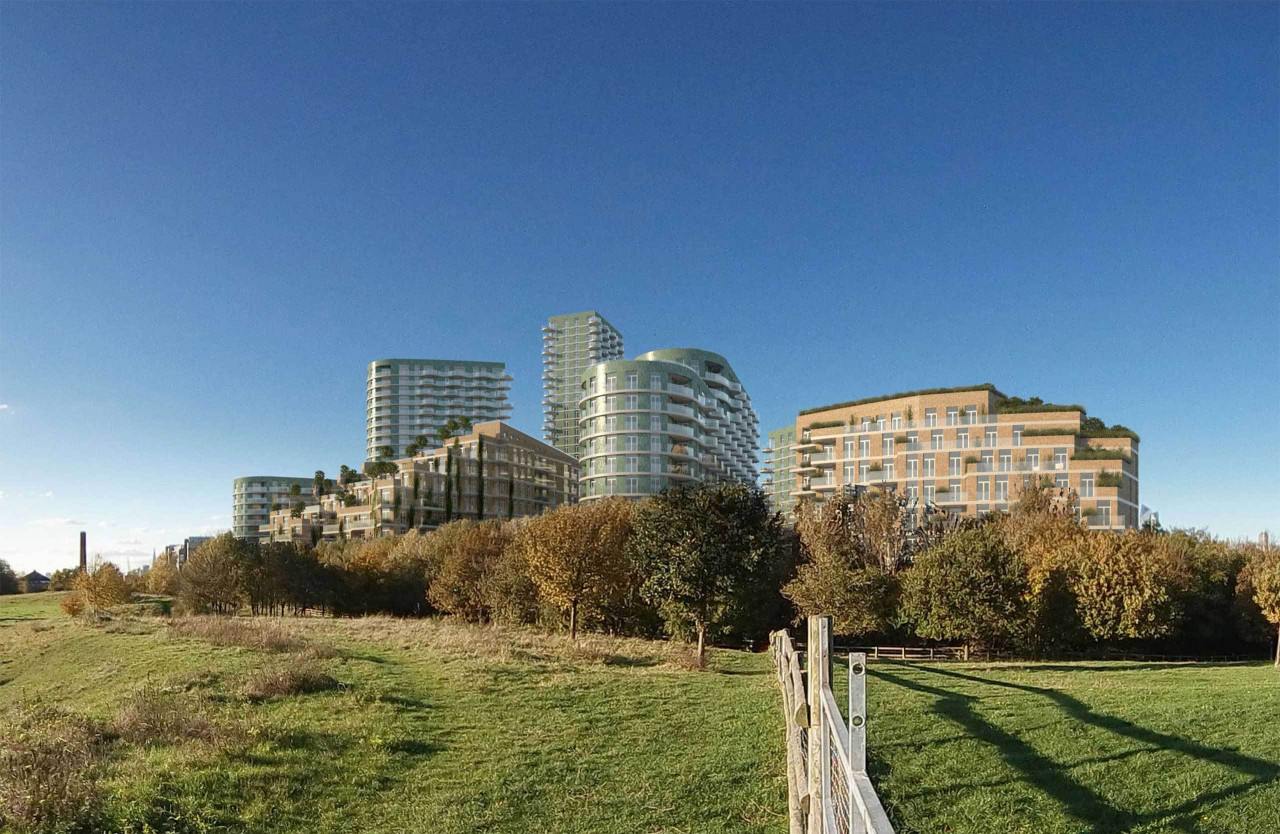
Related
CLOSE