First Way UCFB Campus
Location Wembley, London
Client Cole Waterhouse
Content 678 Student Rooms | Teaching Facilities
Status Built
Collaborators
Unite, Student accommodation provider
University College of Football Business (UCFB), Campus operator
Wearing your colours on the scarf and being a football supporter, it’s what football’s all about. The coloured tiles were chosen to express all the colours of all the stadium campuses of the UCFB throughout England; a visual celebration of football heritage and the UCFB.
Peter Leiper, Director, CZWG
For more information on this project please contact CZWG Director Peter Leiper.
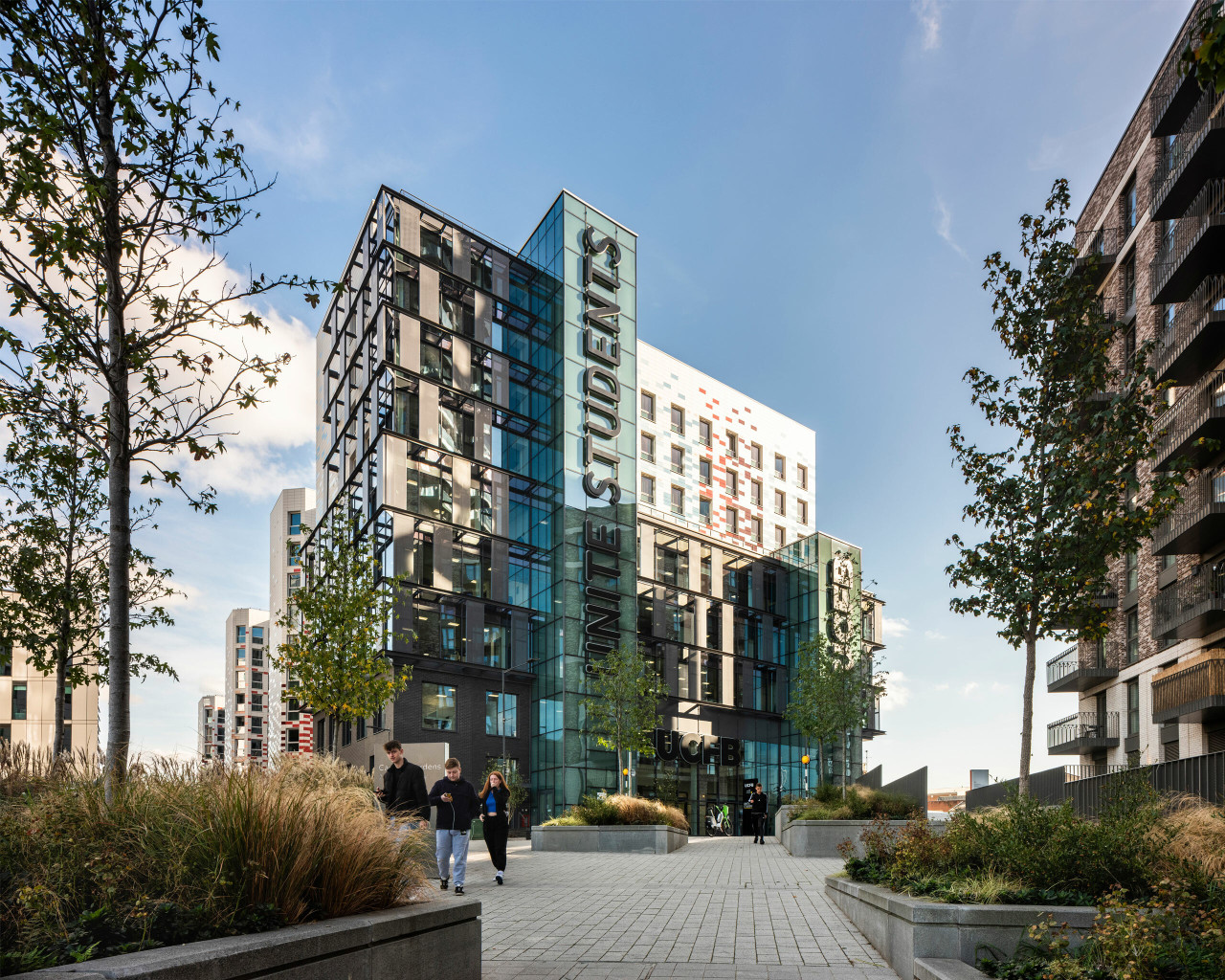
First Way is the new campus for the University College of Football Business (UCFB) to deliver teaching facilities and student accommodation next to Wembley Stadium.
The building is designed with a central spine which links four wings varying in height from 7 to 11 storeys arranged around south-facing courtyard gardens. Internal and external amenity space for residents is located at the roof level above three of the wings. Externally there are a variety of materials with glazed offices creating a rectangular ‘floating’ box above the main double height entrance to the campus located directly off First Way. Unite’s student accommodation is entered from a new pedestrian route towards the middle of the building.
Coloured ceramic rainscreen tiles are arranged in a subtle pattern across the building to express the football colours of the existing UCFB stadium campuses throughout England.
At ground level a robust black brick base unifies the various parts of the development and a full height stair enclosure containing the UCFB logo in super graphics is featured externally on First Way.
The teaching block offers seminar spaces of varying size, including a flexible auditorium hall, an IT area, library, a coffee bar and a separate study area. Office space for teaching staff is located over several floors above the campus entrance hall and a floor of ‘incubator’ office space for graduates of the UCFB.
The scheme was designed through planning and built with the use of modular / offsite construction methods in order to meet the challenging procurement and delivery requirements of the UCFB academic programme.
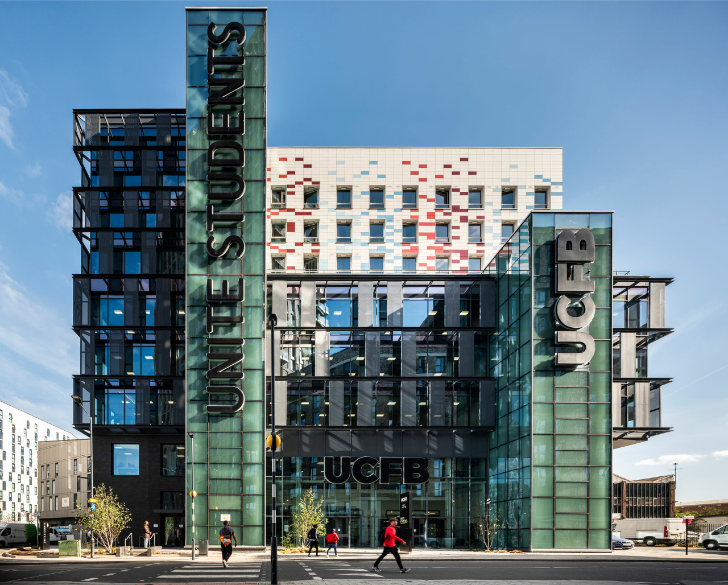
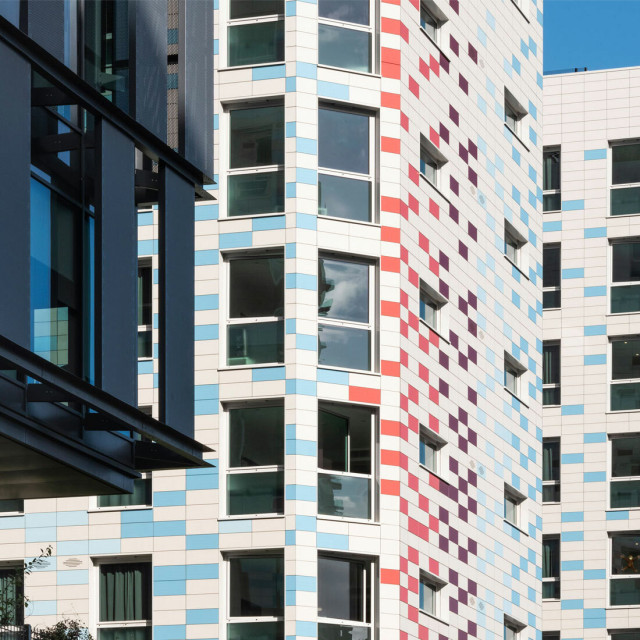
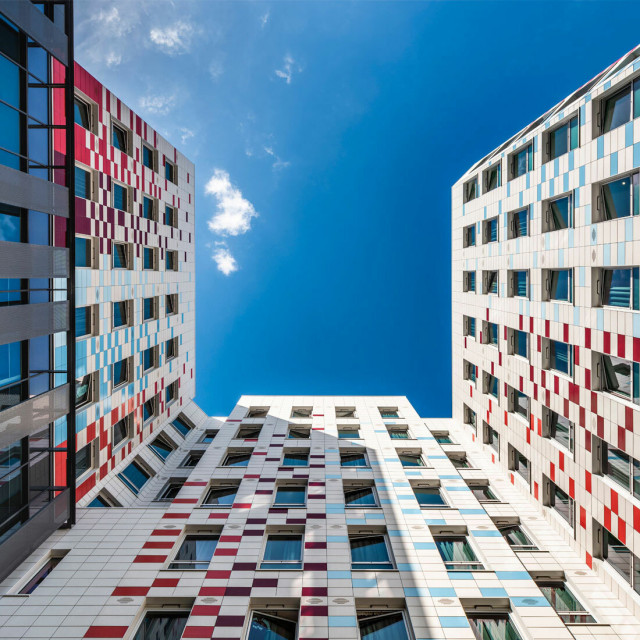
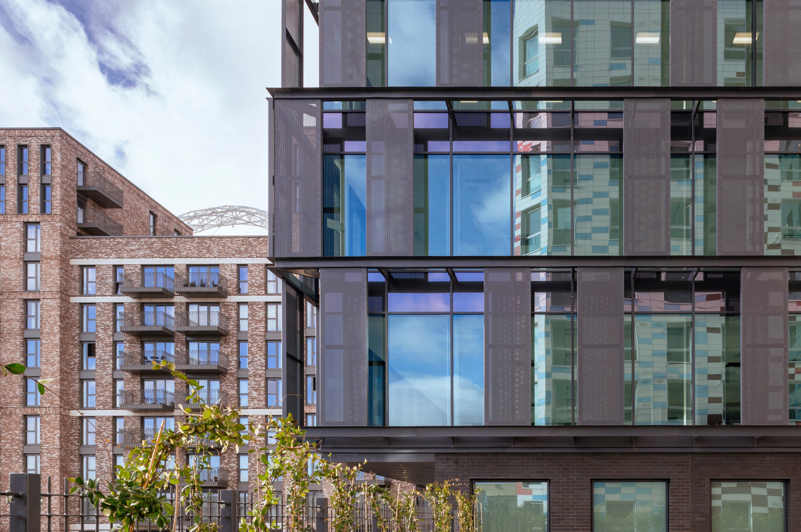
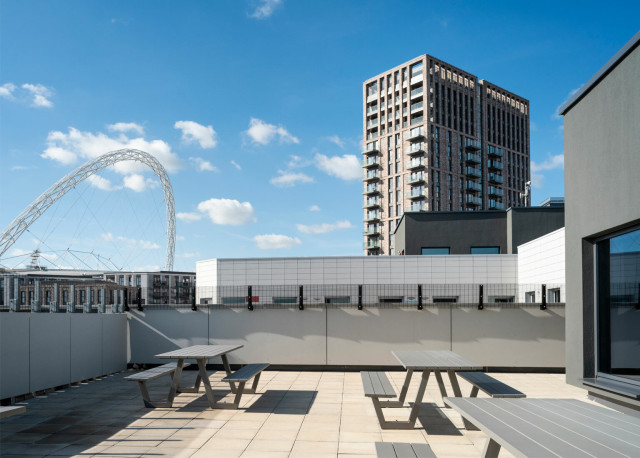
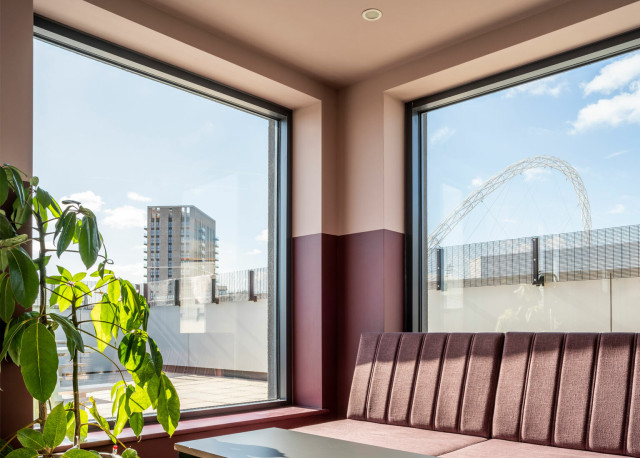
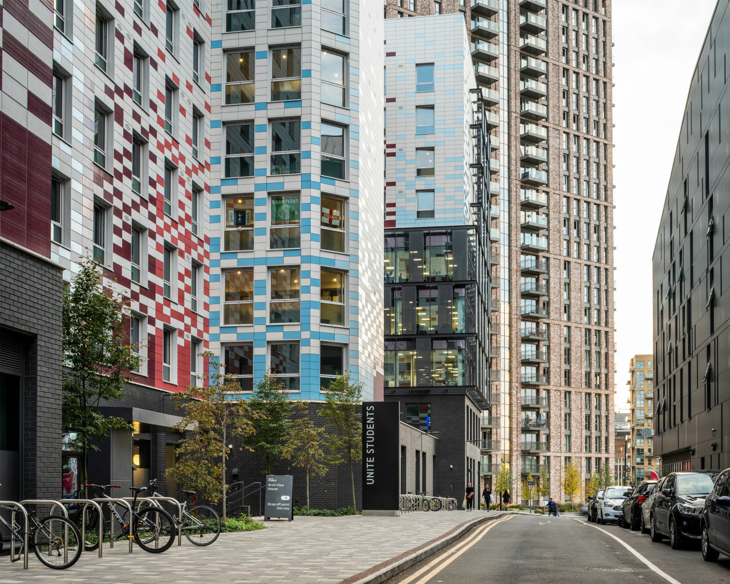
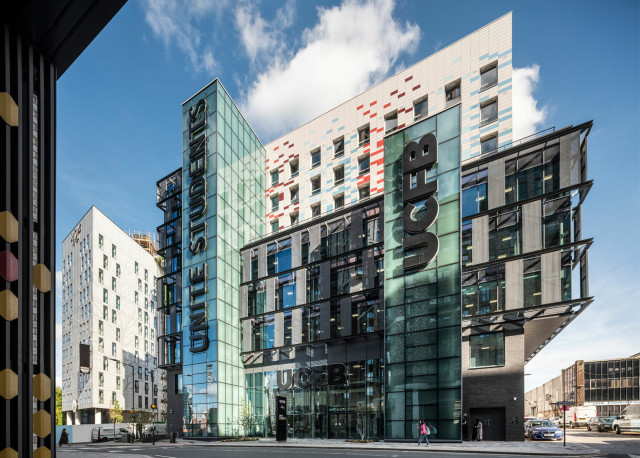
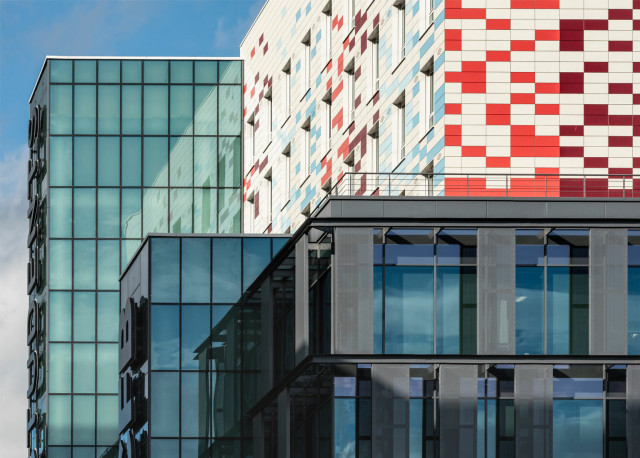
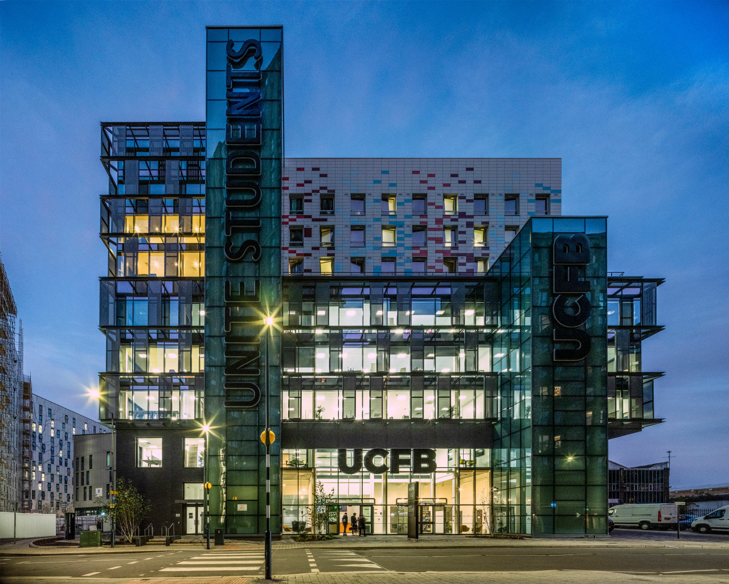


Related
CLOSE