Kidbrooke Village Phases 3 & 5 'Greening Of The Masterplan'
Location Greenwich, London
Client Berkeley Homes
Content 1,306 Residential Units
Status Planning Granted
Awards
2020 Building London Planning Award, Mayor's Award for Sustainable and Environmental Planning, Winner
2019 International Property Award, Best Mixed Use Development, Winner
2019 International Property Awards, Best Sustainable Development, Winner
2019 London Planning Award, Best New Place to Live, Highly Commended
2019 What House? Award, Best Public Realm, Gold Medal
2018 London Evening Standard Award, Best Regeneration Project, Highly Commended
2018 The Sunday Times British Home Award, Best Placemaking, Winner
For more information on this project please contact Luigi Beltrandi.
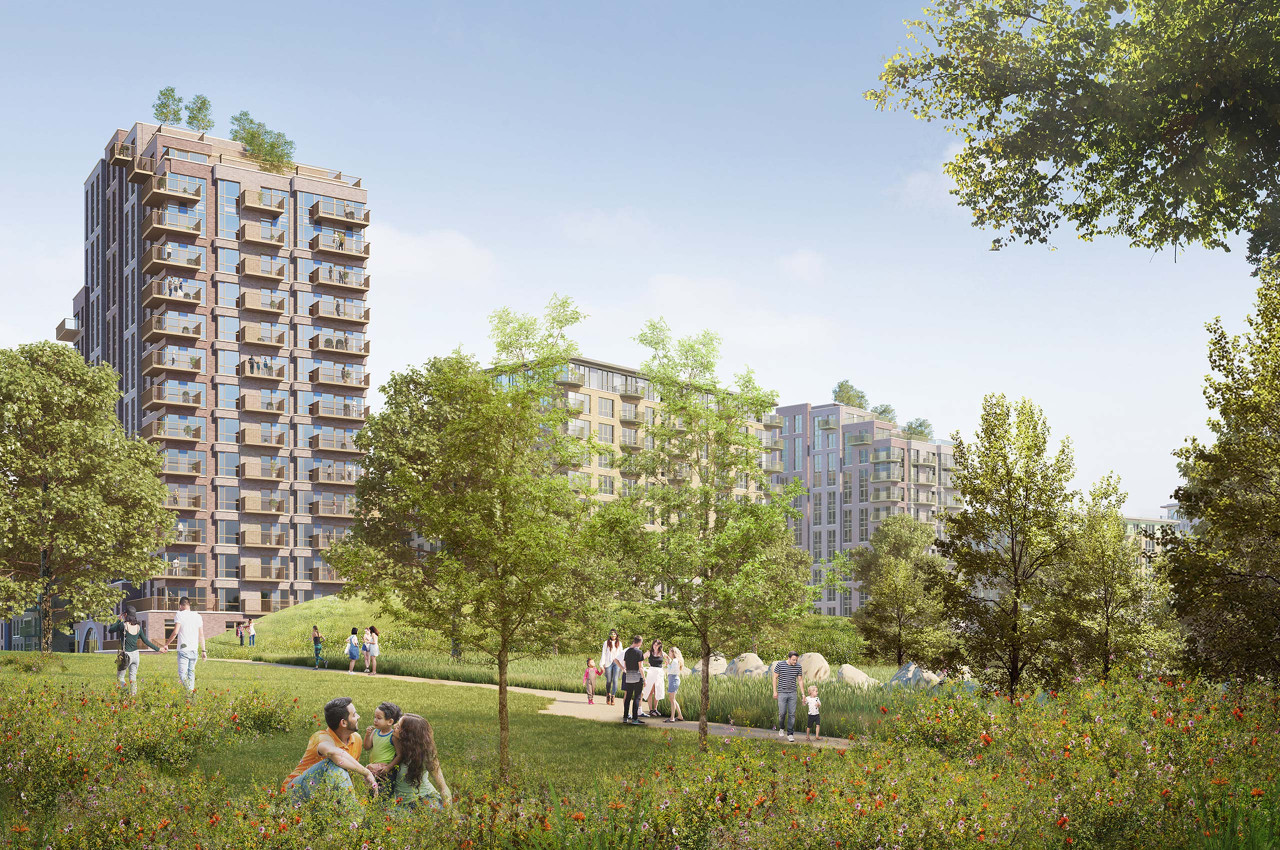
CZWG has worked across various phases of Kidbrooke Village (3,4,5) including the redesign of parts of the Village Centre and the Meridian Gate masterplan in response to the emerging landscape designs brought forward for the rewilding of Cator Park, a new ribbon of designated green space linking the north of the £1 bn Kidbrooke Village development with Sutcliffe Park to the south.
The revision presented an opportunity to introduce shared surfaces and green streets and to extend the parkland setting into the development - the 'Greening of the Masterplan'.
The footprint, form and massing of the residential blocks were realigned to improve the transitions between previously different typologies of the phases and to draw in the influences of the South Cator Park setting further into the urban character of the Village Centre, and the more suburban meandering villa-lined streets of Meridian Gate.
The landscape proposals were developed in tandem with the block layout and building designs. New amenity spaces include green streets, traditional tree-lined streets and multi-functional communal gardens. Communal gardens open up to the park and the treatment of boundaries give the impression that the park seamlessly flows onto the podiums.
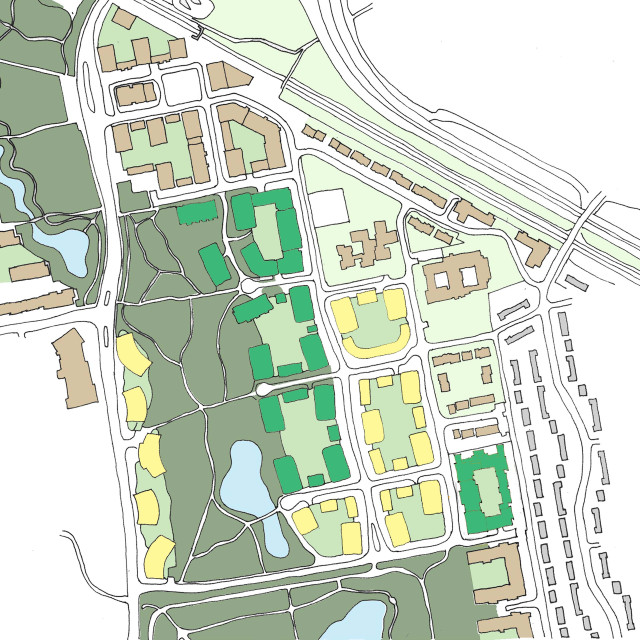
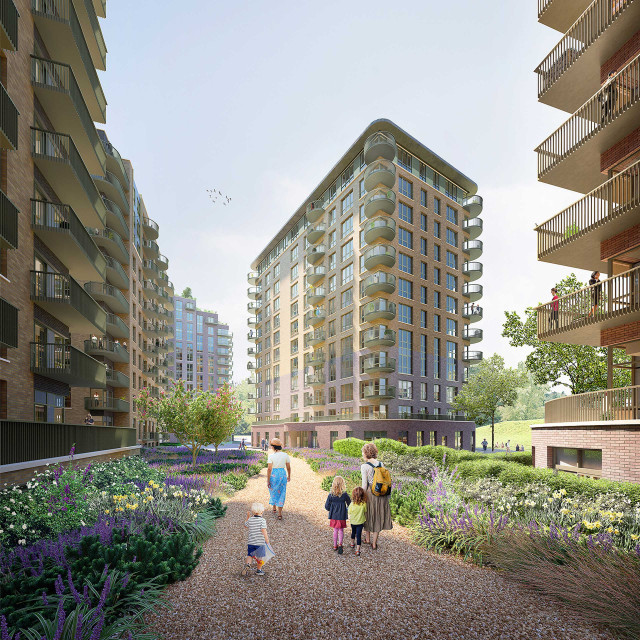
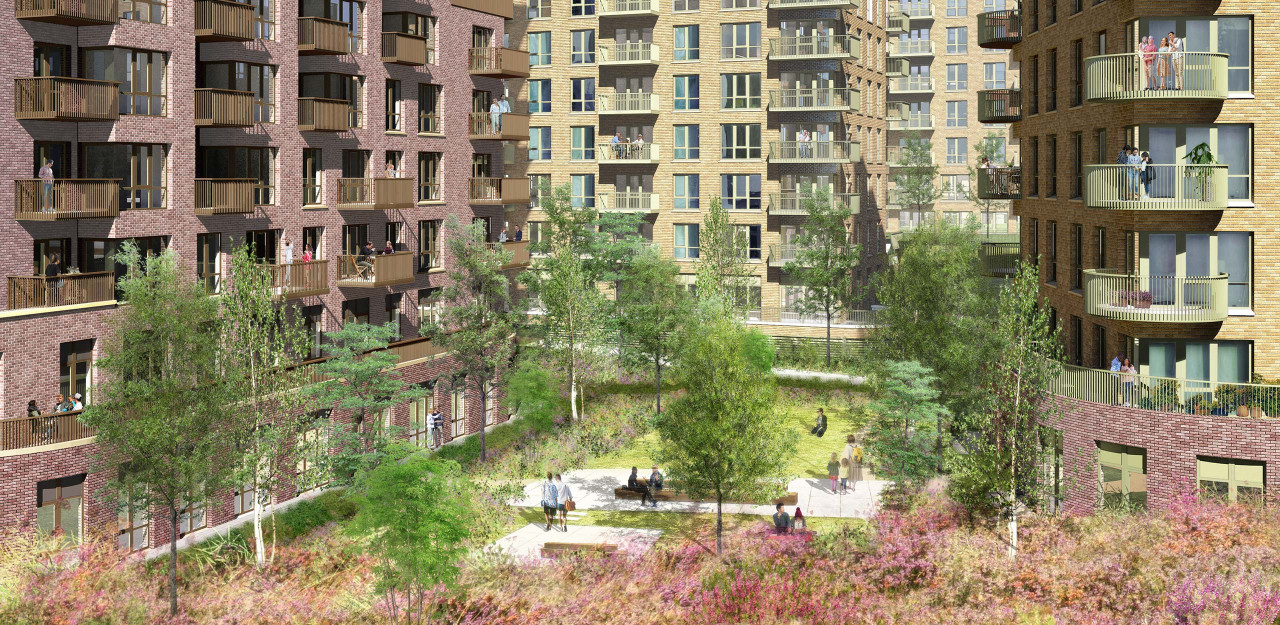
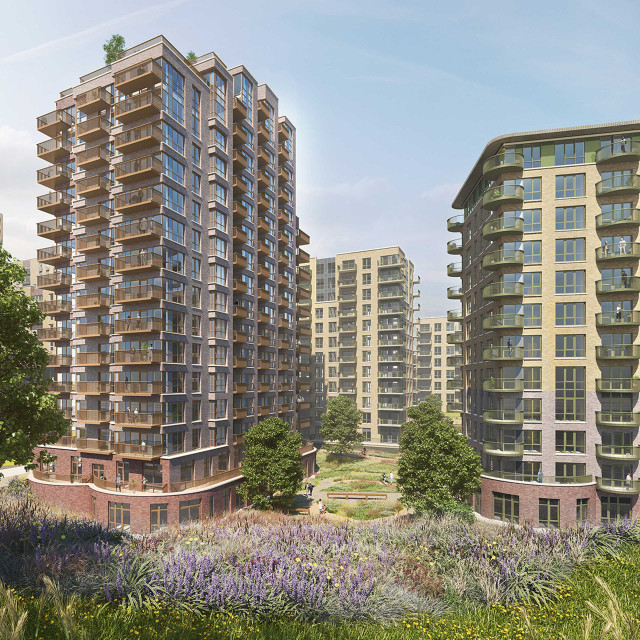
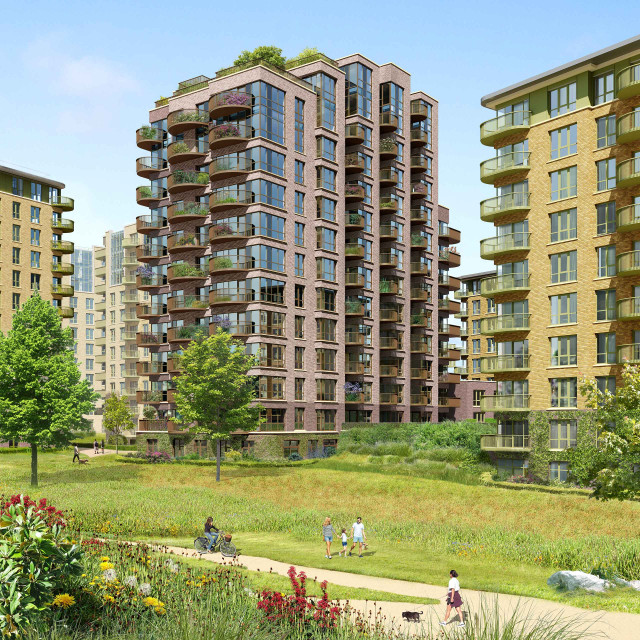
Related
CLOSE