Bankside Lofts
Location Southwark, London
Client Manhattan Loft Corporation
Content 129 Loft Apartments | 2,770m² B1 | 1 Listed House
Status Built
The curved building climbs up and spirals round to form the Millennium Tower, making a dynamic framed counterpoint to the Bankside Power Station, now Tate Modern.
Piers Gough, Founding Director, CZWG Architects
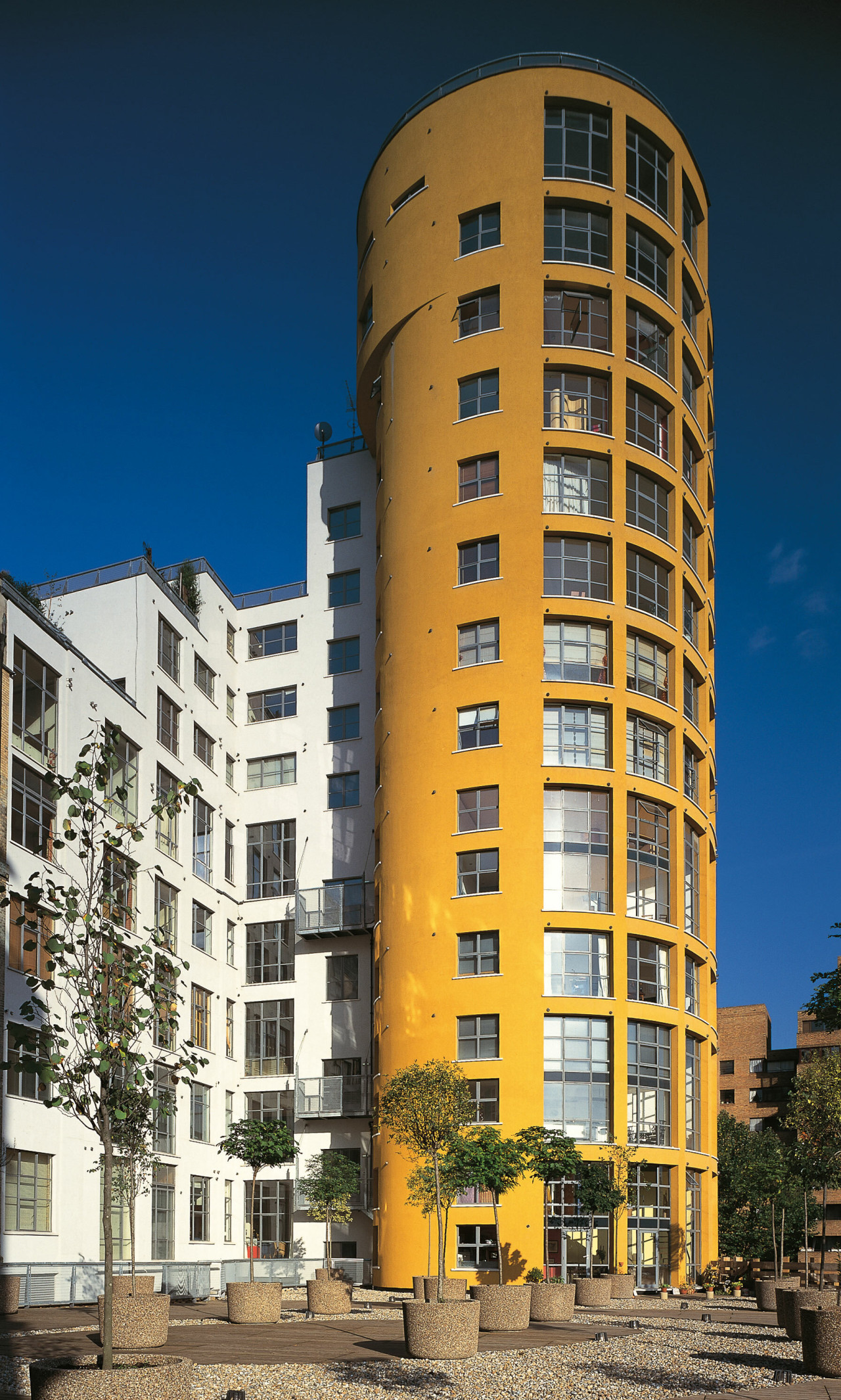
The Bankside Lofts development is a combination of converted and new buildings set around a new raised garden. A red-brick Italianate ex-cocoa mill is at the centre of the group. To its north is a 1950s building of similar height curving round the street line. This has been extended upwards and sideways to form a snail plan spiral tower of stepping terraces with large steel windows in an orange rendered frame. Both buildings have single and double height lofts on upper floors with commercial floors at ground and basement.
To the south are Nell Gwynne’s House, a restored 17th Century cottage, and a new five-storey brick-built office building which also has a stepped section. To its east, and south of the garden, is the final element, a newly built loft building with floor to ceiling glass windows is angled to gain views over the river, the City and St Pauls. This north elevation is another rendered frame, this time in pale grey with very large glazed screens to the single and double height internal spaces. The garden itself sits above the ground and basement storeys of the car, motorcycle and bicycle park which is treated as a separate jetty-like structure of timber baulks and planking.
We are an architectural design practice renowned for characterful and high-quality architecture. Using design to anchor new neighbourhoods and homes to their surrounding local context can enrich an area and evoke a strong visual identity to which people respond. We aspire to cultivate this sense of ownership and to help establish the community stewardship of a place.
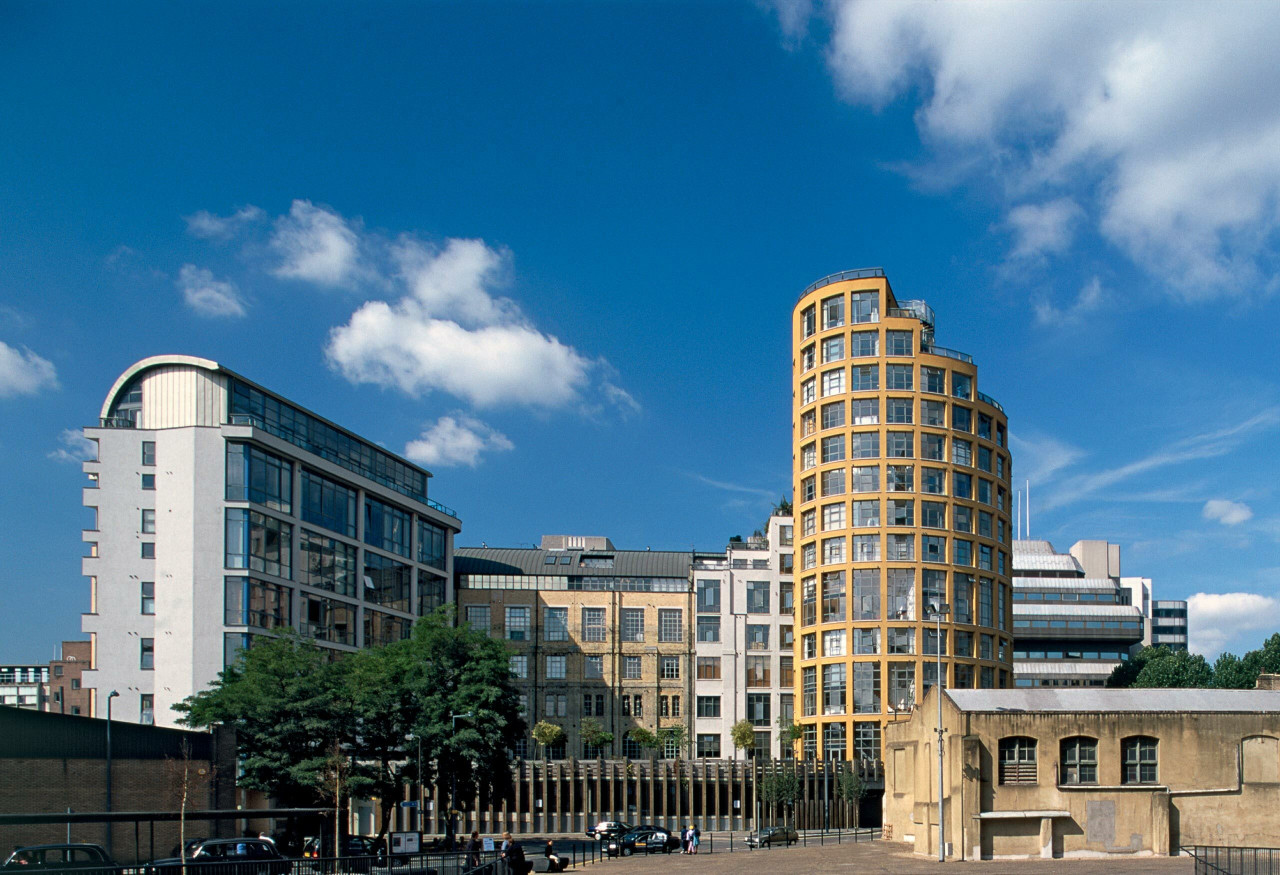
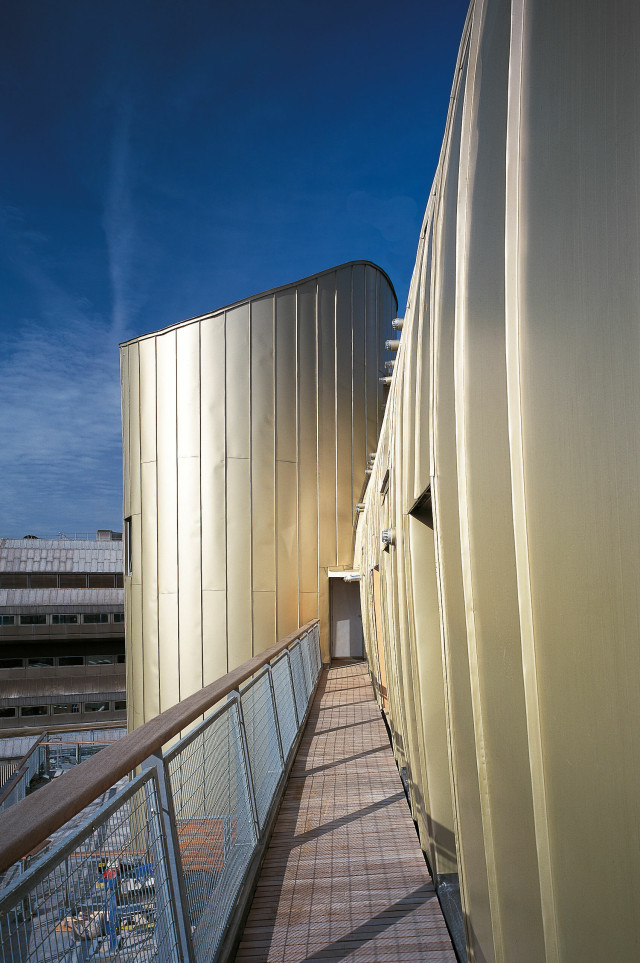
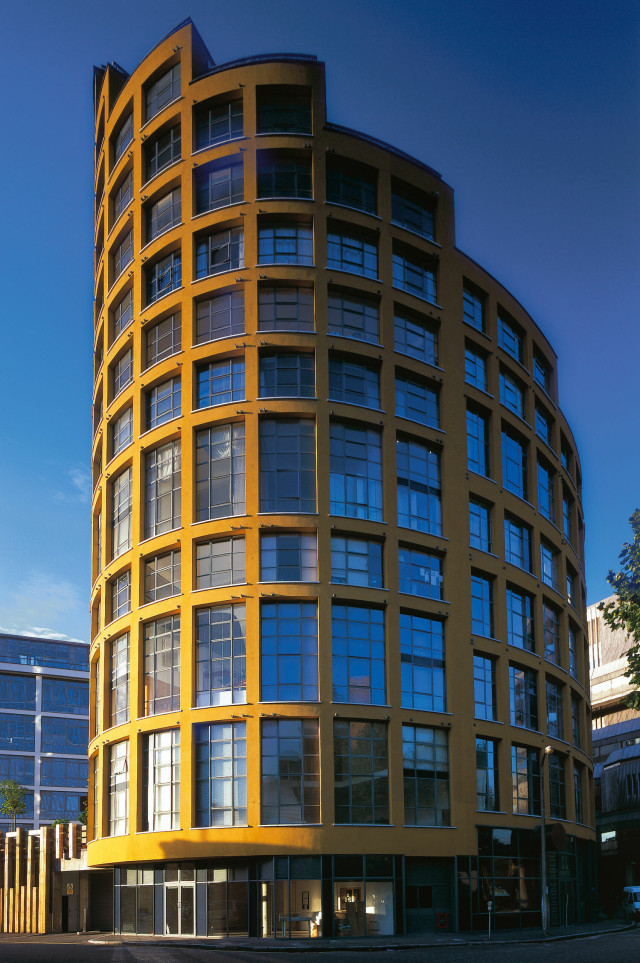
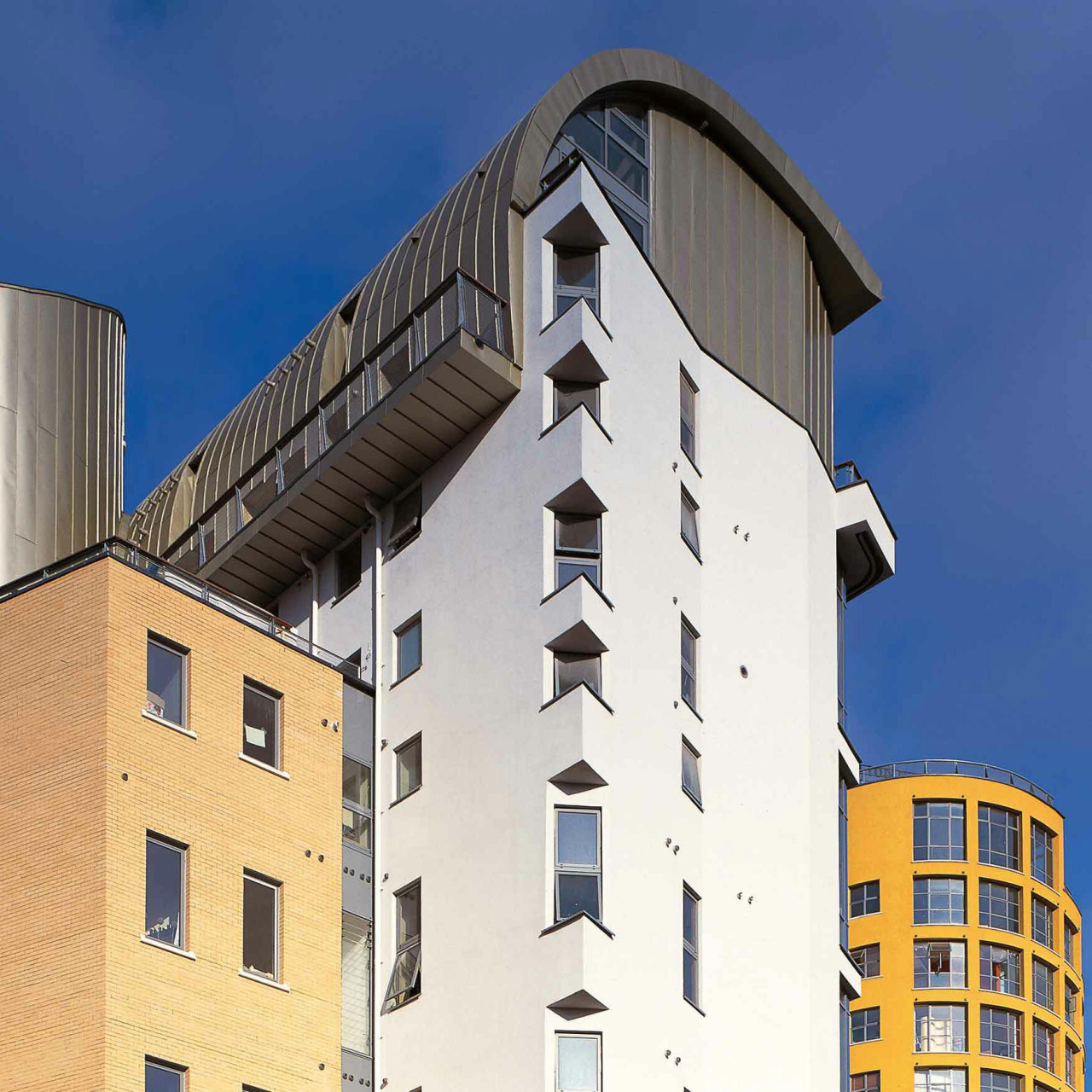
Related
CLOSE