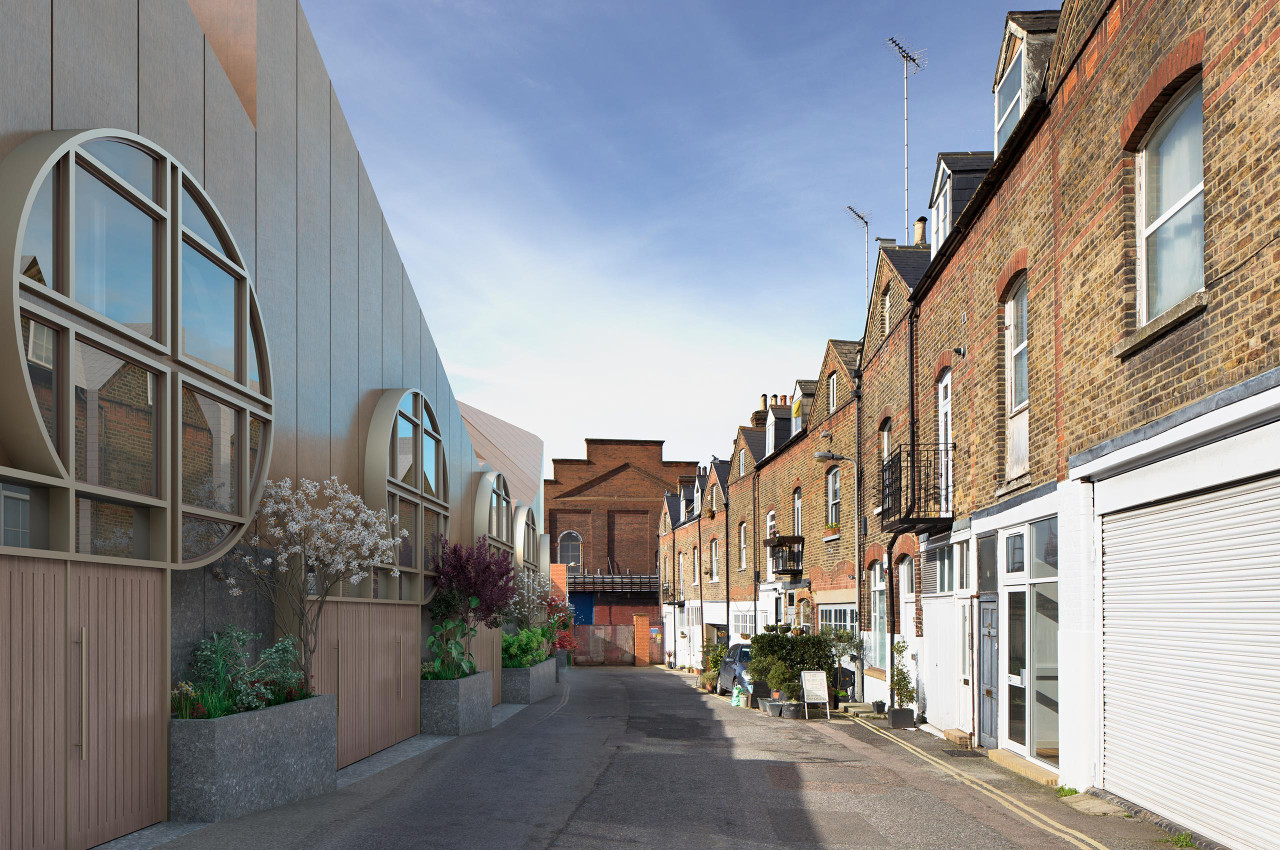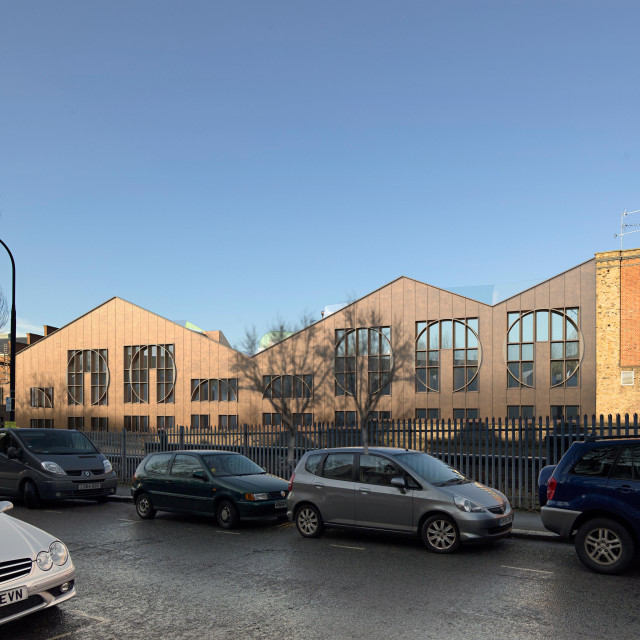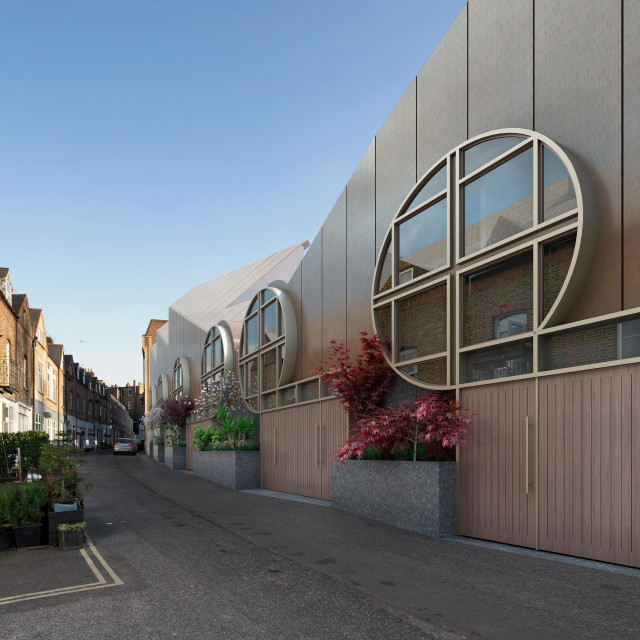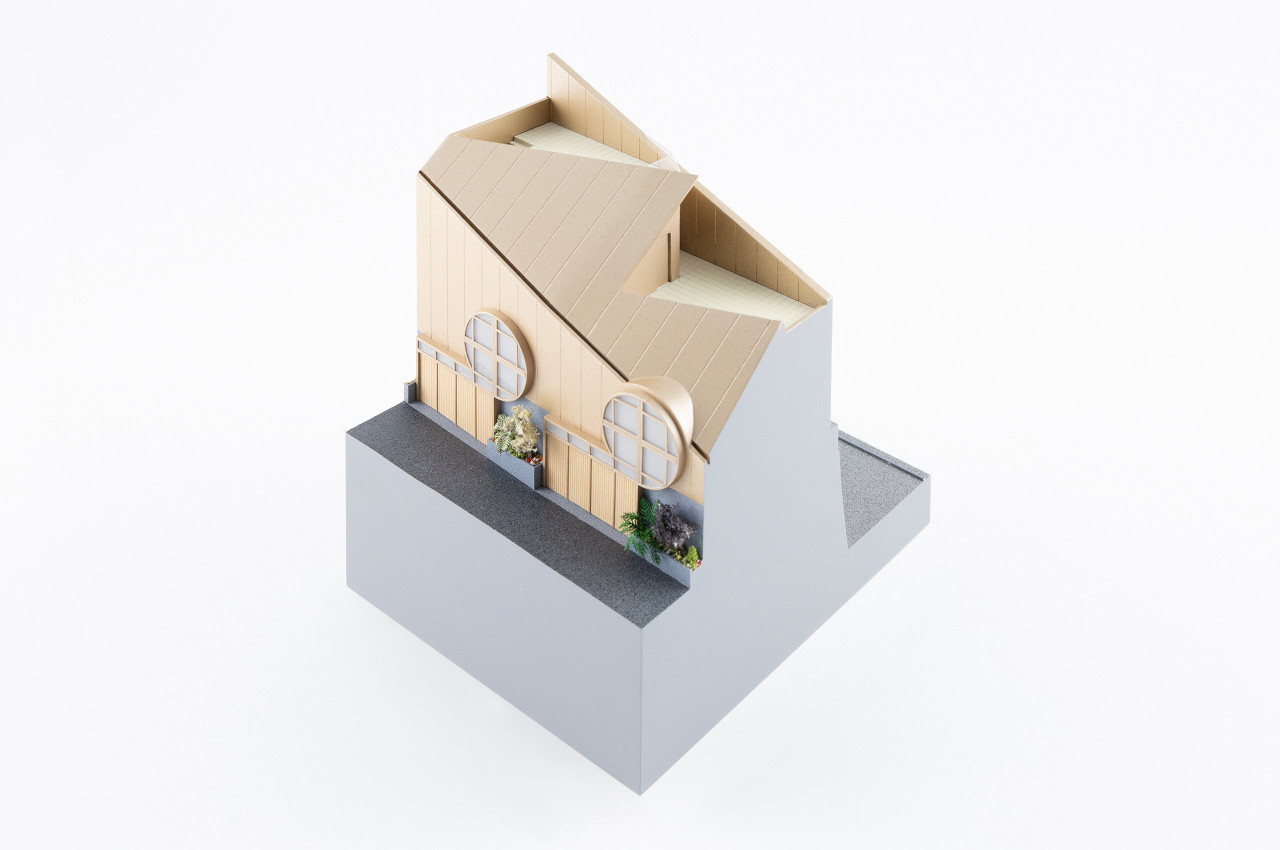Canfield Place
Location Camden, London
Client Cowell Group
Content 8 Row Houses
Status Planning Granted
The proposed scheme [...] would provide an exciting contemporary response to the character, fabric and proportions of the neighbouring terrace mews properties.
Camden Planning Report Recommendation
For more information on this project please contact CZWG Associate Mark Burnaby-Davies.

The Canfield Place site is narrow and challenging, located between rail tracks to the south and the mews to the north. The project is a restoration of the urban fabric, the site having remained in partial use as garages for 78 years since extensive bomb damage in 1940.
The design approach, whilst responsive to the character, fabric and proportions of the remaining historic mews buildings, is distinctly contemporary in concept, responding to but not copying the earlier terrace.
The development comprises of eight modern mews houses configured to meet contemporary expectations. Living areas are positioned on the upper floors to be close to rooftop terraces, and habitable rooms face south to avoid overlooking within the mews.
During the 78 years’ dormancy of the site, the opposite terrace has acquired in certain locations exceptional Rights of Light for an urban mews street, limiting three of the eight proposed houses to two-storey developments.
These imposed height variations along the length of the new terrace are absorbed through use of a sculpted homogeneous compositional form, which is achieved with patinated bronze cladding panels.
The mews side elevation is further augmented at ground level with oak timber doors and panelling, continuous granite site threshold and granite planters, and large circular motif windows on the floors above.
The proposed south side elevation facing an open aspect is clad entirely in patinated bronze cladding with large glazed openings that serve the main living space. Viewed from the south, the terrace is flanked by large historic industrial buildings and supported by the five-metre engineering brick railway retaining wall. In order to respond contextually, the design gives the appearance of an individual building of a scale and appearance in accord with the southern setting.



Related
CLOSE