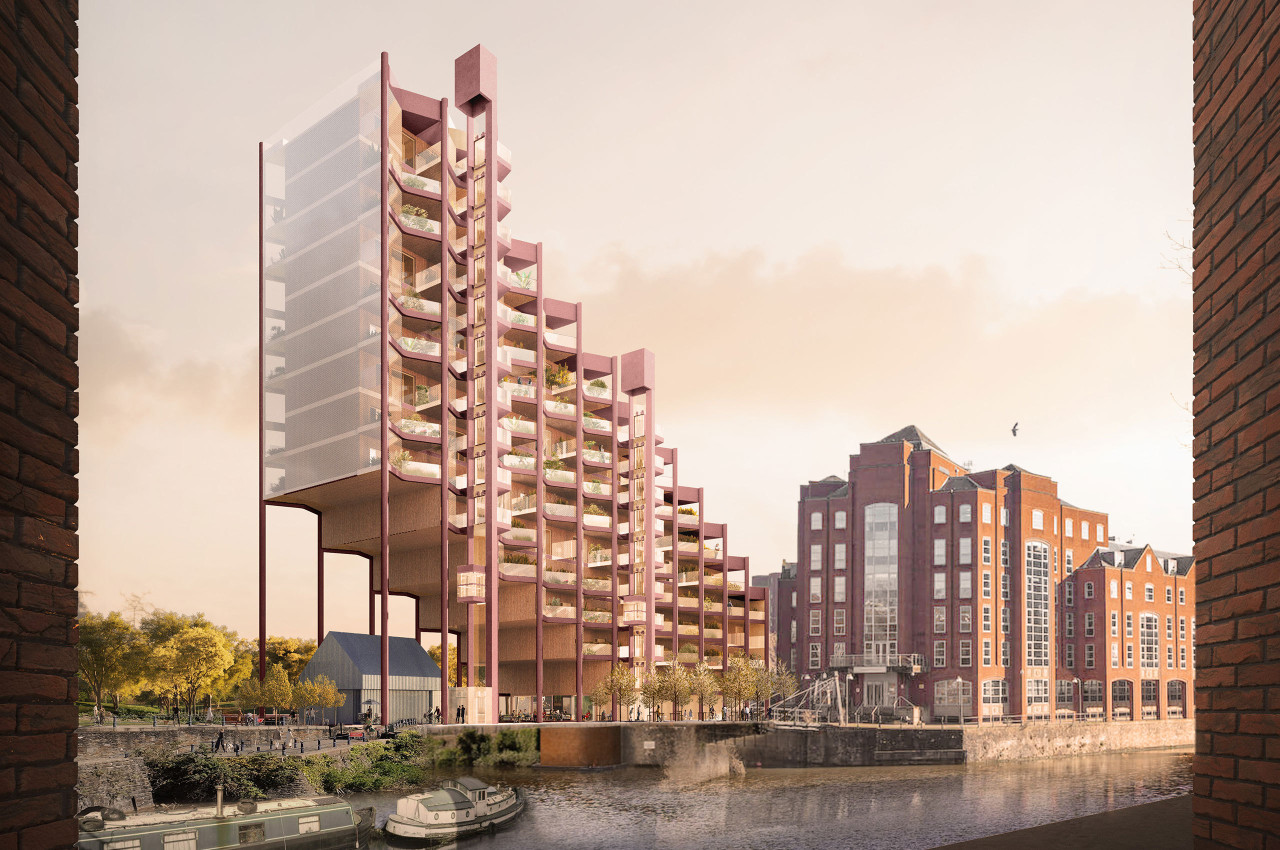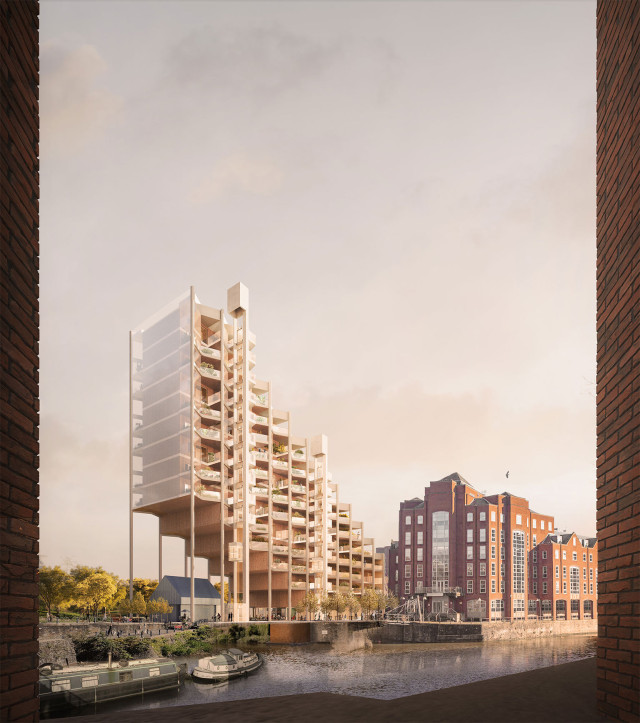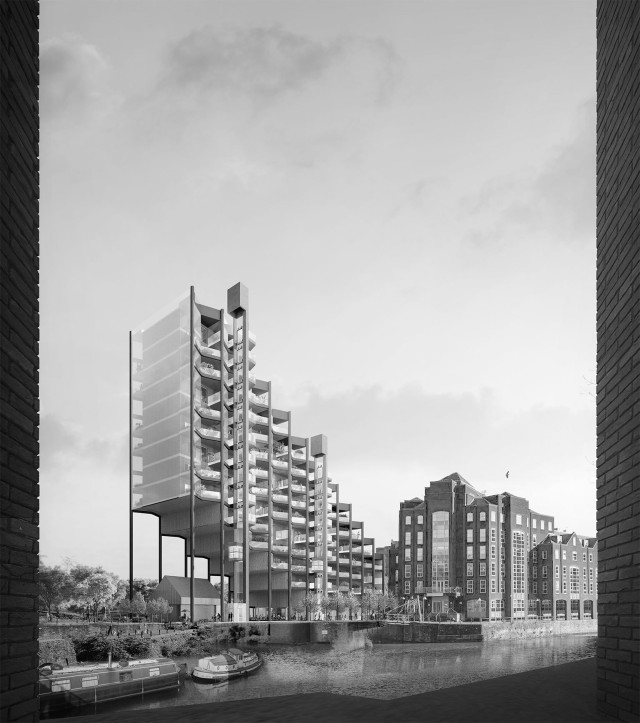Castle Park Housing Competition
Location Castle Park, Bristol
Client Goram Homes
Content Residential + Ground Floor Public Realm
Status Concept Design
Collaborators
McCloy + Muchemwa: Collaborating Architect
Haze: Visualisations
With the move to flexible working from home models, both fleeting and meaningful social interactions with neighbours have increased significantly. New dense residential developments need to acknowledge and design for this.
Patrick Massey, Associate

Building on our shortlisted entry for the Brick by Brick ‘Housing for a Better World’ competition, the Castle Park housing design proposal is the second iteration in an ongoing collaboration with McCloy + Muchemwa.
Our proposal aspires to be ecological, diverse and efficient. Castle Park is extended in a vertical trajectory up a series of terraces to a pleasant green peak. Generous homes have spacious outdoor areas, both private and communal, which are built for planting and encourage biodiversity. All residents have front and back gardens, to enhance their sense of ownership and individuality. Generous decks and continuous balconies allow for this and more outside space mean more planting.
100% through-flats enable effective passive ventilation and lots of light and views. A ‘Second Skin’ concept can be used as a device to provide shading to the south, minimising solar gains in the summer. Efficient homes use passive strategies and are economical to build.
The proposed design allows for a rich mix of types, tenures and uses, focusing on a rigorous single unit size, which can be stacked to form duplexes and triplexes. This creates a great diversity of units while maintaining economy and simplicity in construction.


Related
CLOSE