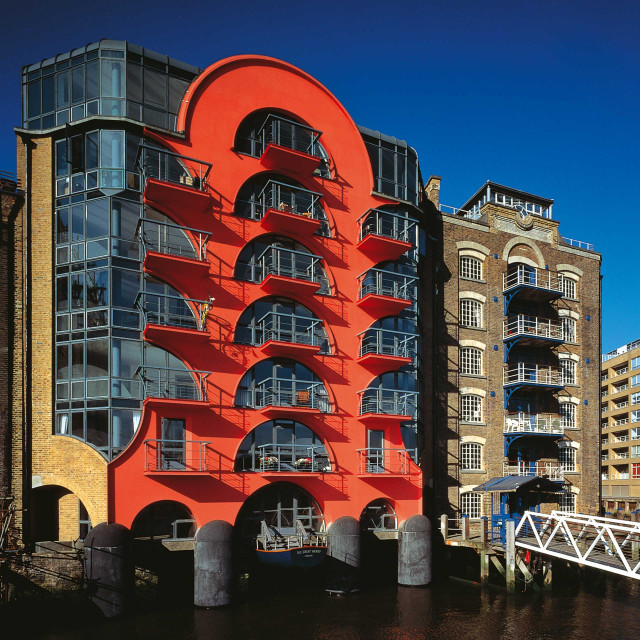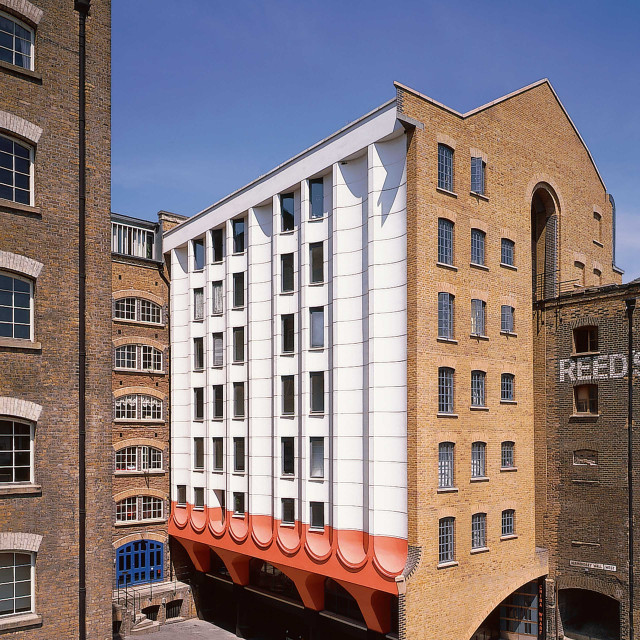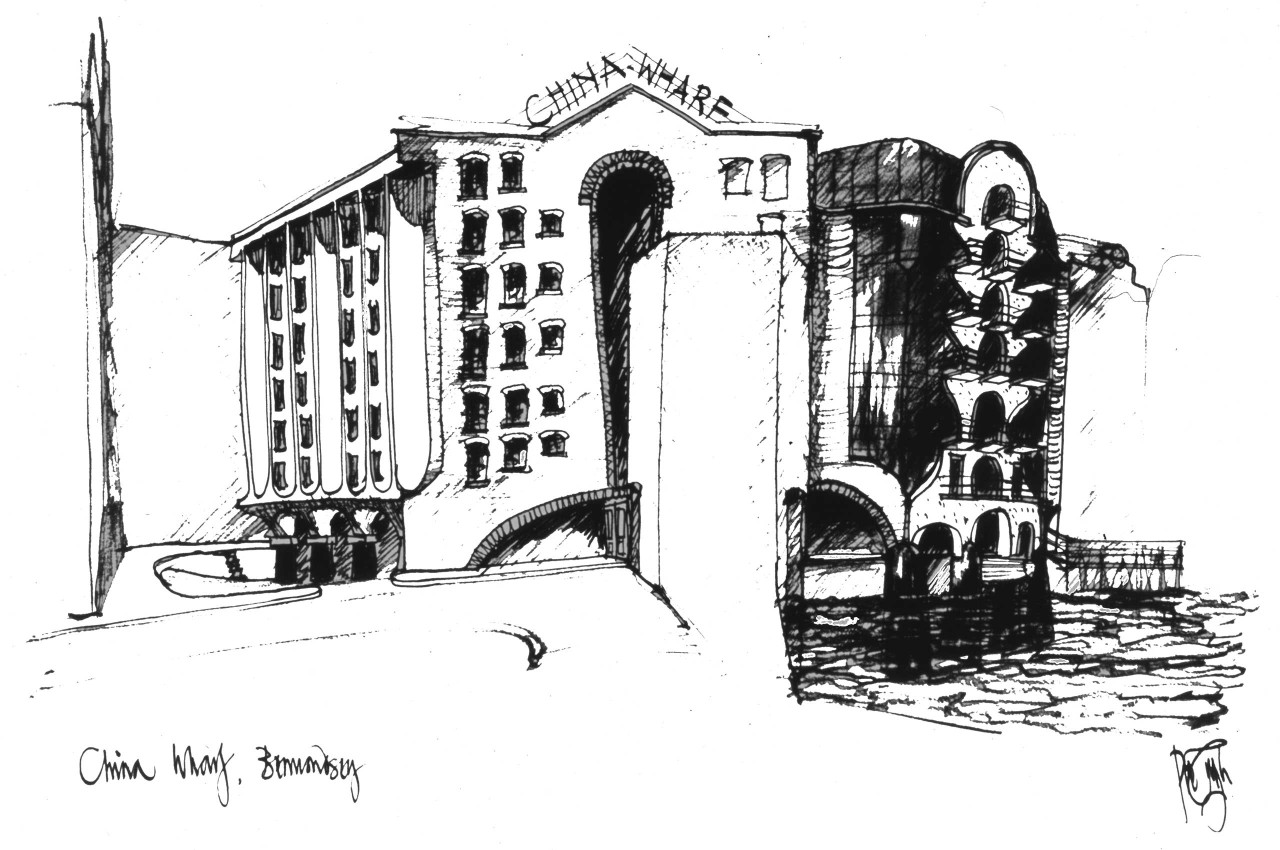China Wharf
Location Bermondsey, London
Client Jacobs Island Company | Harry Neal
Content 17 Residential Units
Status Built
Awards
2018 Historic England, Grade II Listed
1989 Civic Trust Award, Winner
1989 RIBA Award, Winner

For both CZWG and the developer, Jacobs Island, China Wharf was something of a post-conversion release. Luckily, the complicated result was built by one of London’s best builders, Harry Neal, who was also joint developer of the project.
Each of the three façades expresses an approach to building in Victorian warehouse Docklands. The front onto the street is the first view from downriver and also a party-wall with Reeds Wharf. Its London Stock brick with (reducing) openings is polite and handsome; the loophole frame makes a massive open keystone to the entrance arch and gobbles up Reeds Wharf like a train going into a tunnel.
The pointed corner down Mill Street suggests that this is a bulk storage (in this case the bedrooms). The scalloped wall is used to twist windows, both towards the rising sun and away from the neighbours directly across the courtyard. It also restores the missing scale of industrial buildings, such as silos, without pretending to be one. Another missing element is the juxtaposition of warehouse and ship. The river façade has a central solid plate with flanged curves which divide up the large areas of glass and visually support the balconies. Part boat, part pagoda and very red, it is definitely waving, not drowning.



Related
CLOSE