East Riverside
Location Poplar, London
Client Leven Road LLP
Content 530 Residential Flats (35% Affordable) | 3,152m² Commercial (Mix of B1 and Retail)
Status Planning Granted
CZWG have a history of reinterpreting industrial riverside structures for residential use. Cascades was a riff on grain elevators, Dundee Wharf on cranes and mills, Millennium Harbour on cantilevering control rooms and Seacon Tower was channelling exoskeleton support structures. At Leven Road the towers are like well-oiled ribbed cooling cylinders of some imaginary industrial process.
Piers Gough, Director, CZWG Architects
For more information on this project please contact Peter Leiper.
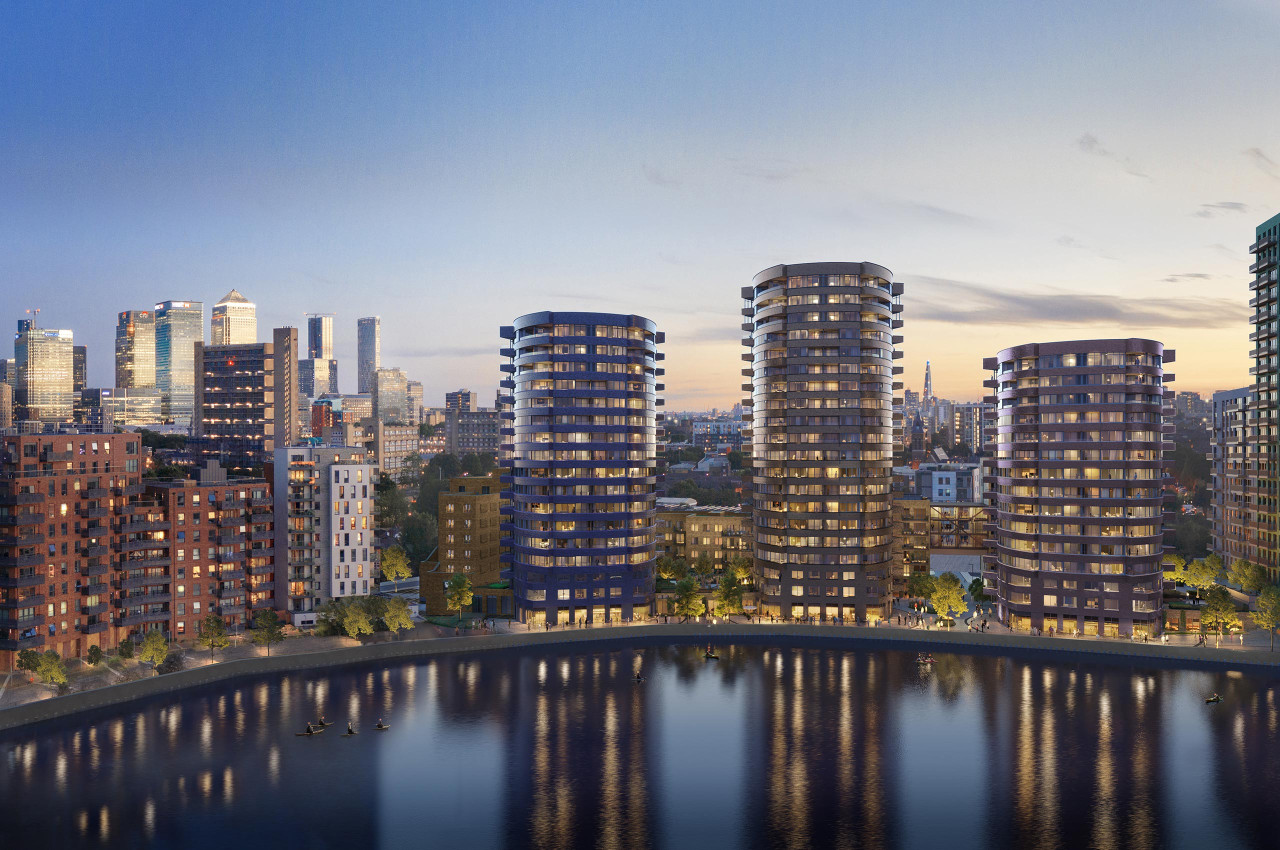
Five retained arches of the old Tram Depot front a new south facing Public Square on Leven Road. Behind them three new varied height curved plan towers overlook the wide bend of Bow Creek.
This residential led mixed use scheme also features a retained workshop building with a spectacular truss roof, a three storey occupied bridge structure over the route from Leven Road to the riverside, a row of raised ground floor maisonettes separated by large swooping buttresses of reclaimed brick, lushly landscaped residents’ shared gardens overlooking the water and a dramatic riverside walk with protected eddies of space between the eroded lower floors of the cantilevering towers.
These semi glazed brick towers defer in height to the adjacent Islay Wharf which marks the location of a proposed pedestrian / cycle bridge across the river. Their ground floors animate the riverside walk with commercial spaces suitable for public access uses. The larger commercial spaces on Leven Road will become a vibrant element of the emerging Fashion Quarter promoted in the local area by Poplar Harca.
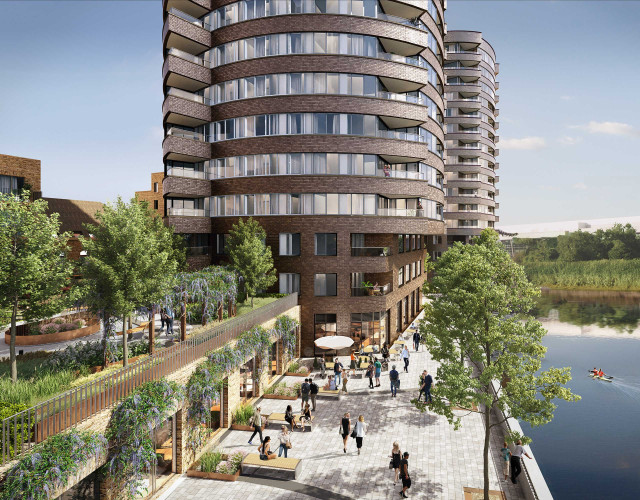
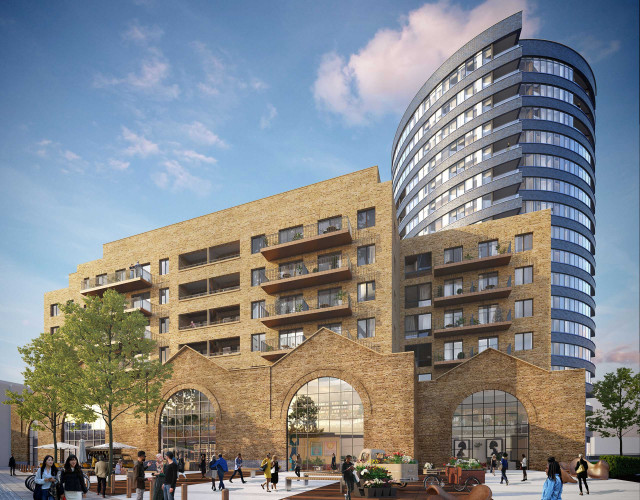
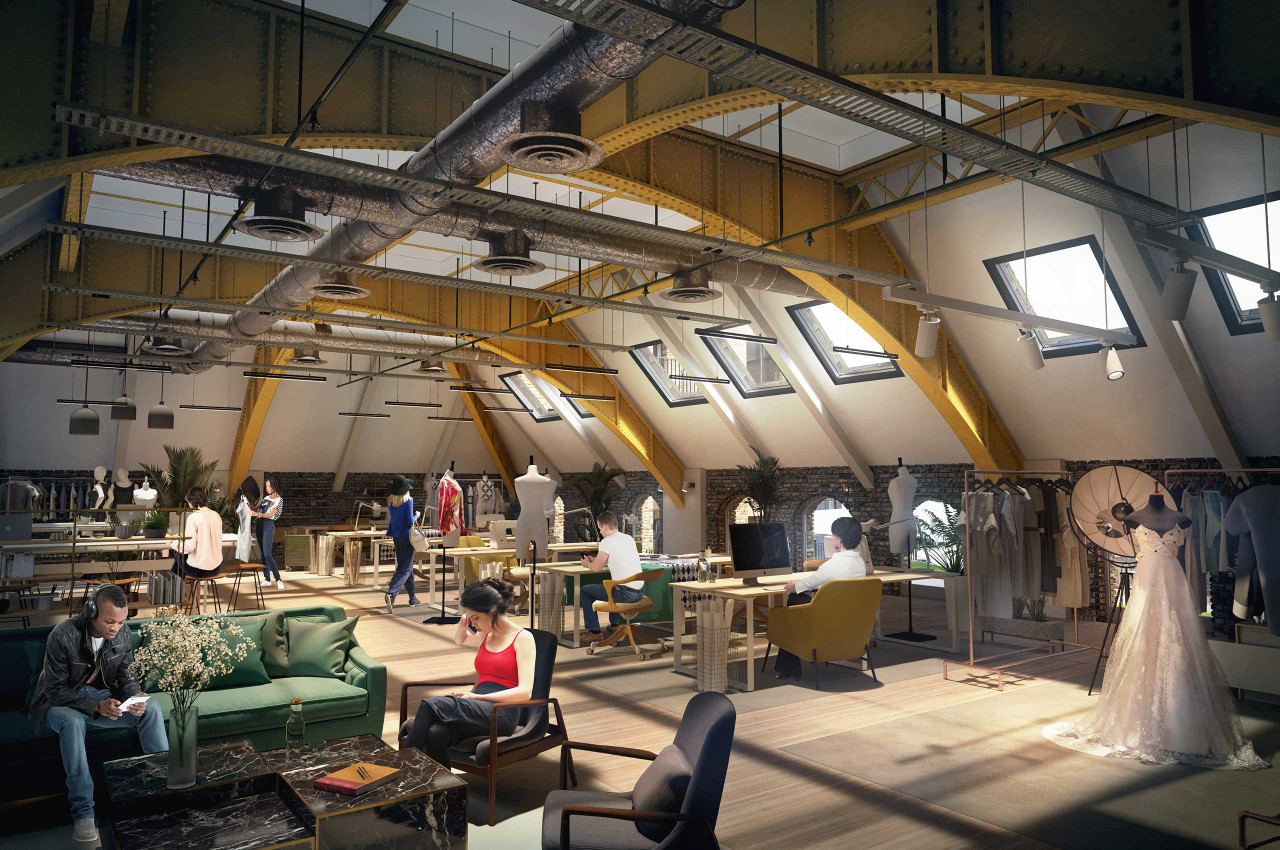
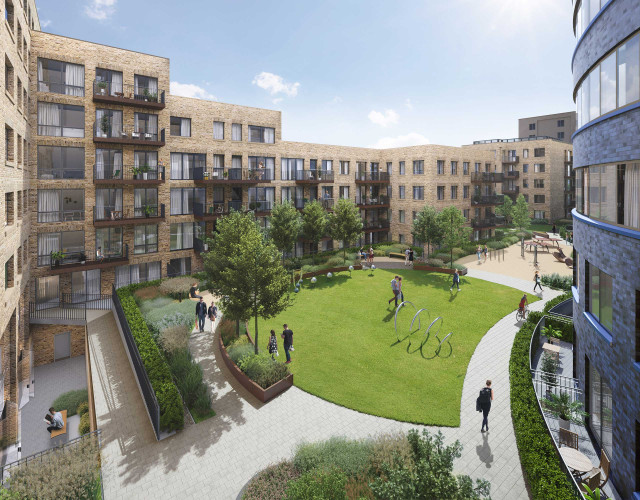
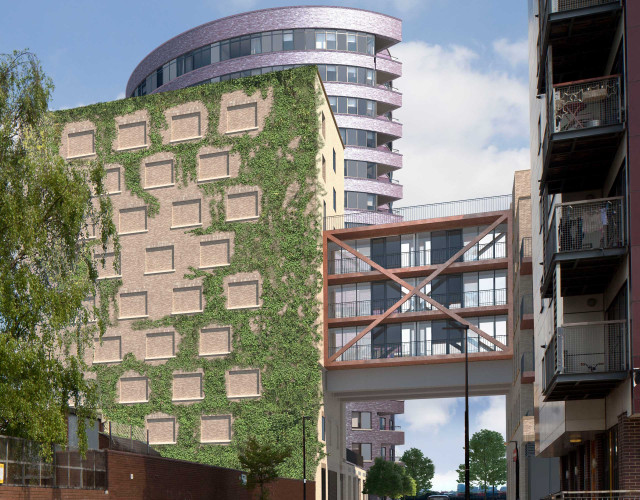
Related
CLOSE