Kidbrooke Village Phases 4 & 5, Meridian Gate
Location Greenwich, London
Client Berkeley Homes
Content 482 Residential Units
Status Built
Awards
2020 Building London Planning Award, Mayor's Award for Sustainable and Environmental Planning, Winner
2019 International Property Award, Best Mixed Use Development, Winner
2019 International Property Awards, Best Sustainable Development, Winner
2019 London Planning Award, Best New Place to Live, Highly Commended
2019 What House? Award, Best Public Realm, Gold Medal
2018 London Evening Standard Award, Best Regeneration Project, Highly Commended
2018 The Sunday Times British Home Award, Best Placemaking, Winner
They are a unique practice, who are very good at dealing with spatial awareness, not making it look like a square box, which is ideal for a developer. They know Berkeley’s and industry criteria.
David Lloyd, Senior Technical Manager, Berkeley Homes
For more information on this project please contact Luigi Beltrandi.
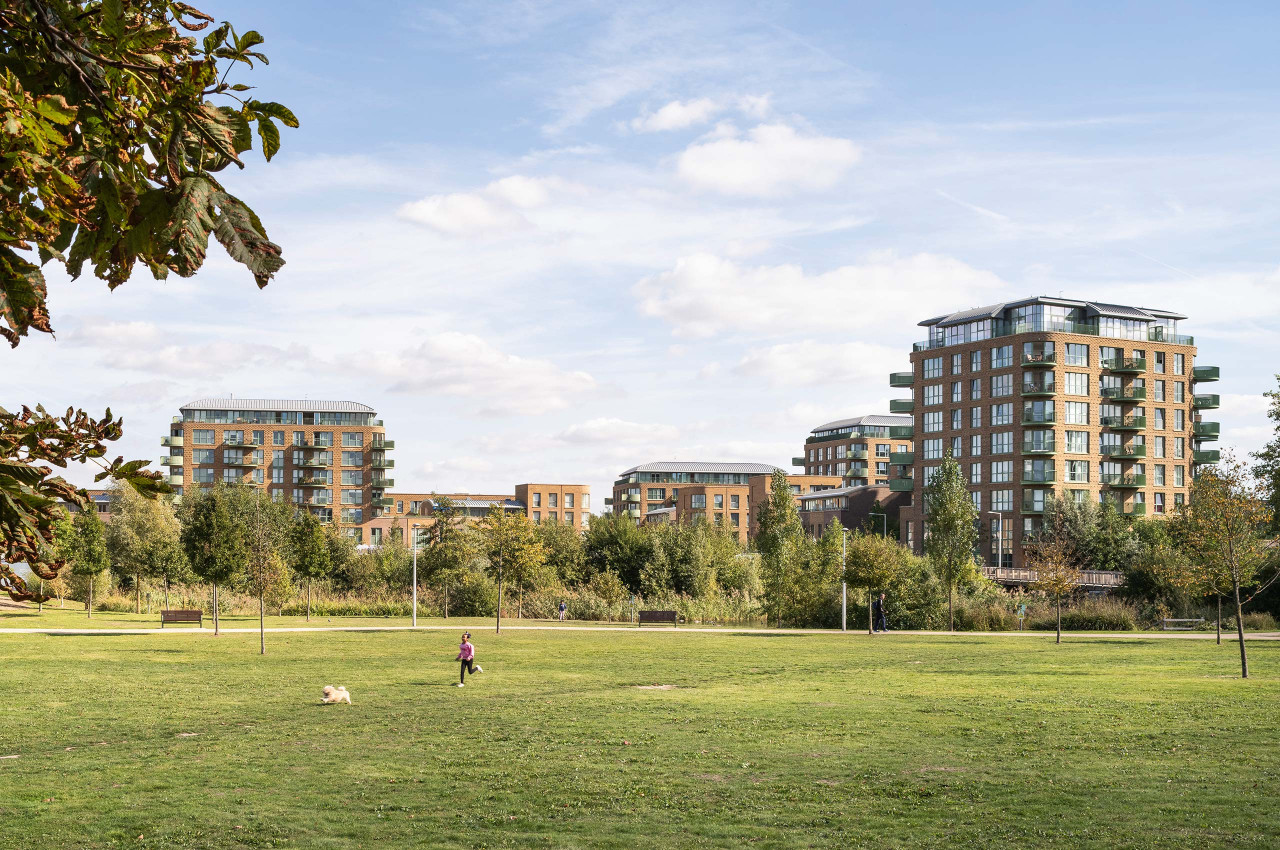
CZWG has worked across various phases of Kidbrooke Village (3,4,5) including Meridian Gate, one of four neighbourhoods of the £1bn masterplan, unique in its location adjacent 35 acres of open space and mature parkland. The 7.3 ha area is bisected by Cator Park, a new ribbon of designated green space linking the north of the development with Sutcliffe Park to the south.
Following the design principles set out in the Meridian Gate masterplan, each block contains a mixture of large ‘villa’ apartment buildings interlinked by terraced houses and wrapped around a central podium level communal garden - inspired by the villas and linking colonnades of The Paragon crescent in neighbouring Blackheath.
The villas angle away from one another to allow the permeability of views towards South Cator Park, and to provide a suburban feel to the streetscape.
The apartments are large and dual aspect and overlook either parkland or gardens irrespective of their tenure. Larger apartments at the corners benefit from double aspect light and views; a geometric challenge in creating an efficient plan form whilst producing a high-quality internal layout. The lower linking elements permit views through the development to create an open and responsive connection to the surrounding green landscape. The considerable spaces between the villas give a sense of the space of the park flowing out between them into the gardens and the ‘green finger’ streets.
Learning from the first blocks within Phases 4 & 5 to be completed, we subsequently worked closely with Berkeley Homes to review and improve the remaining unbuilt blocks, an iterative process which led to the creation of five crescent shaped buildings along Kidbrooke Park Road. Most recently we redesigned the remaining unbuilt blocks within our masterplan alongside elements of the Village Centre (Phase 3) in response to the emerging landscape designs brought forward for South Cator Park: 'Phases 3 & 5 - the 'Greening of the masterplan'.
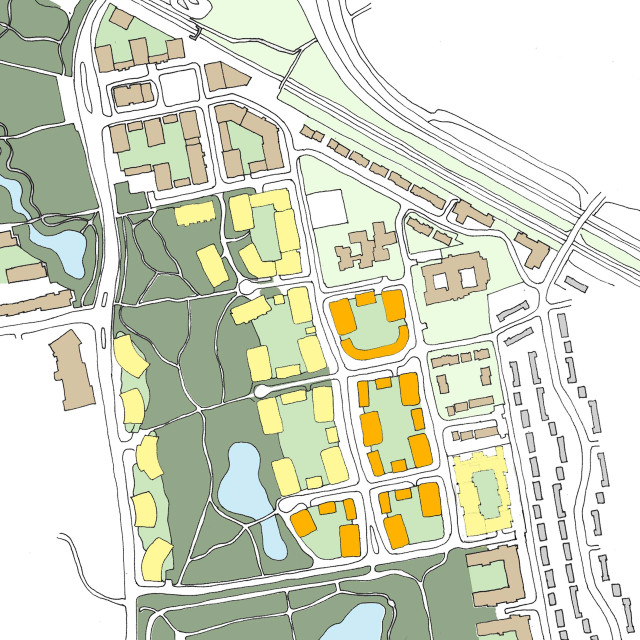
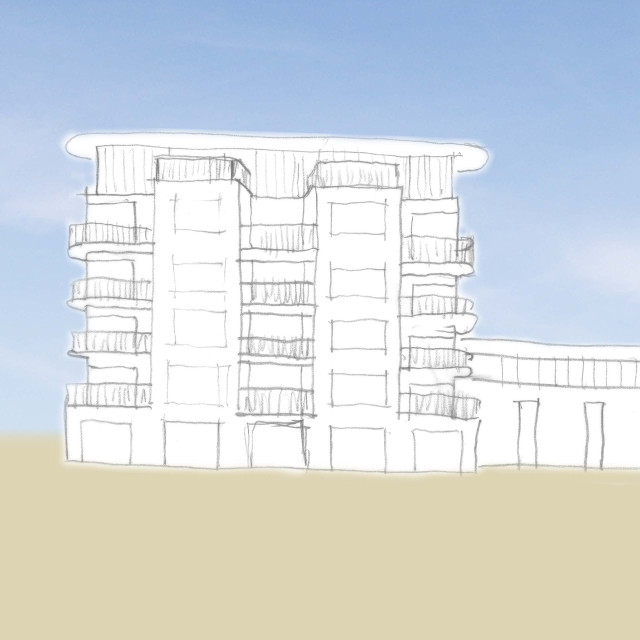
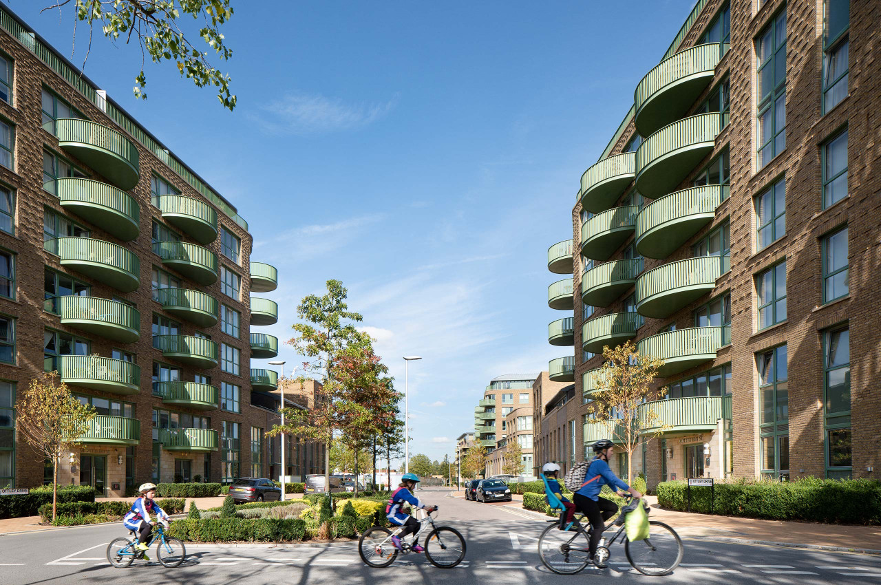
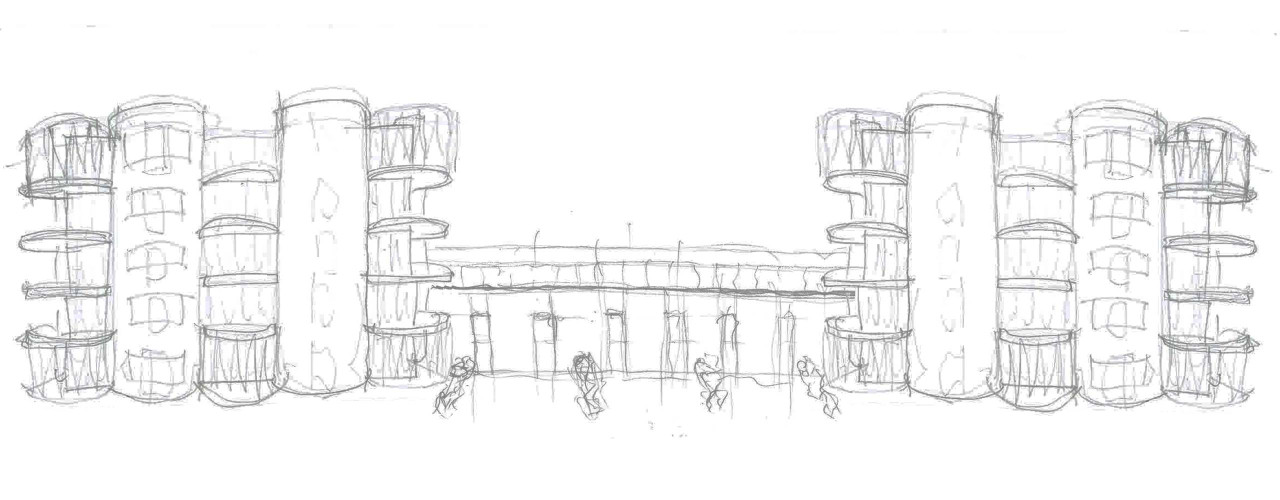
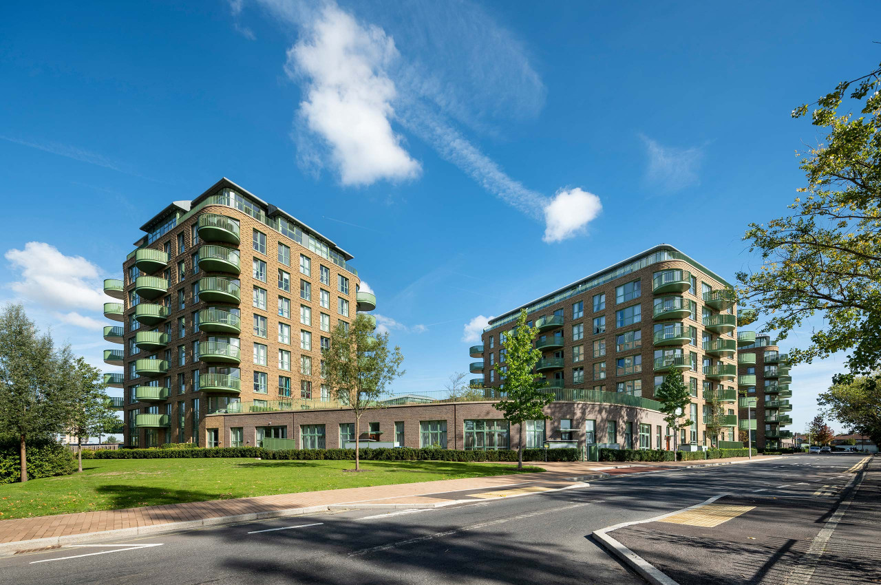
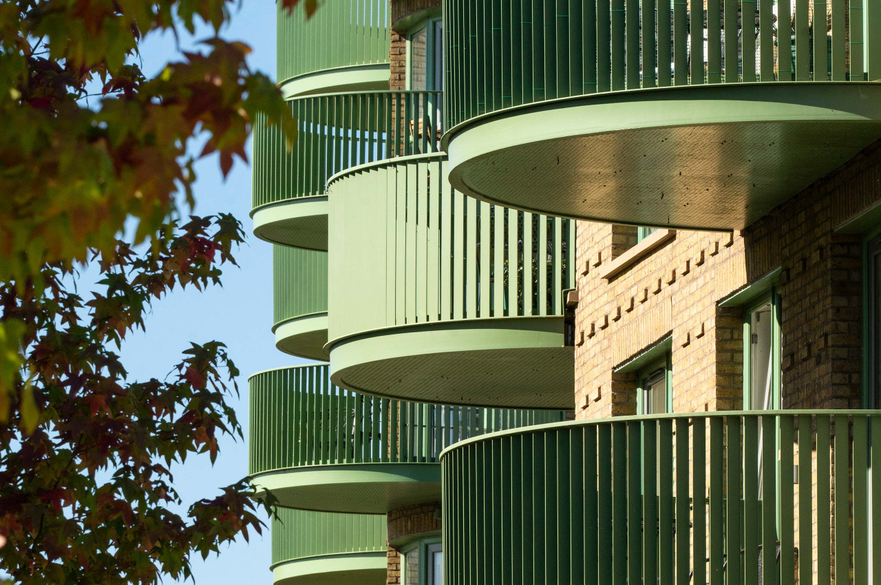
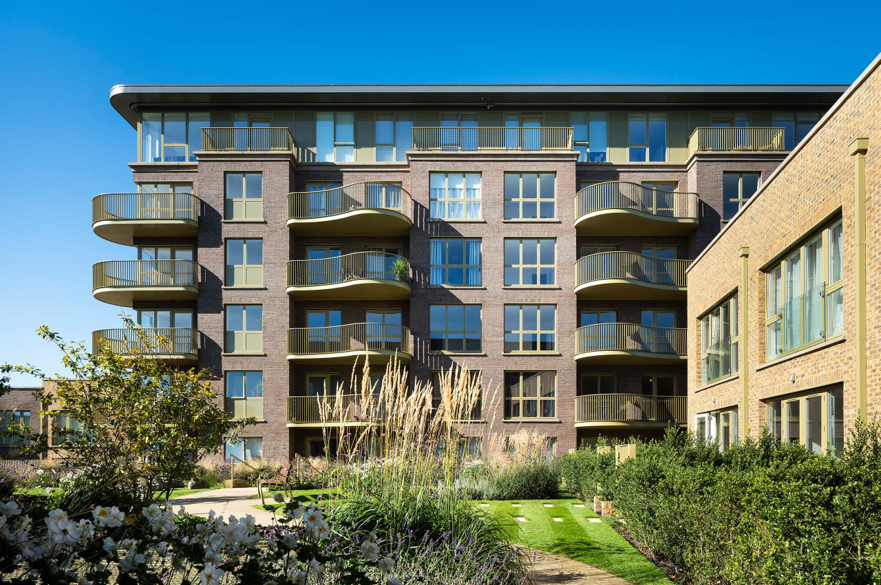
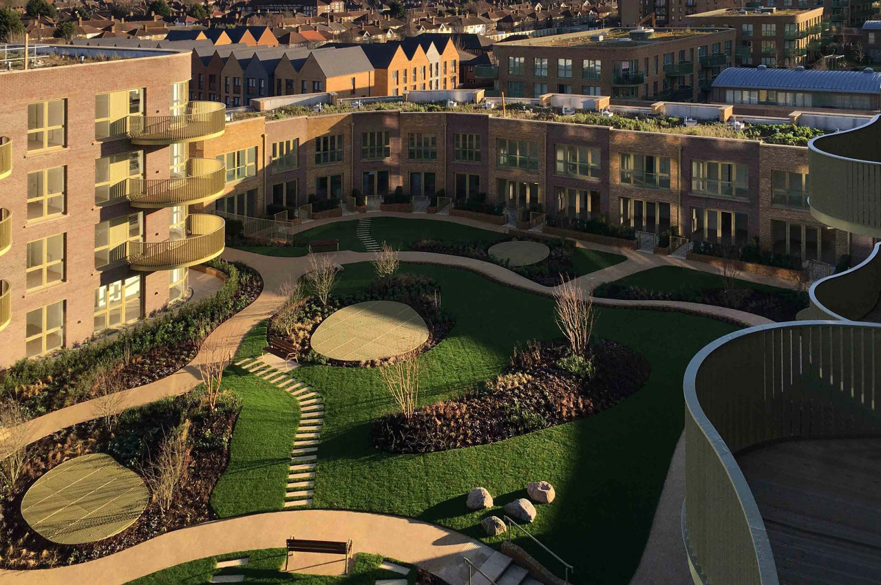
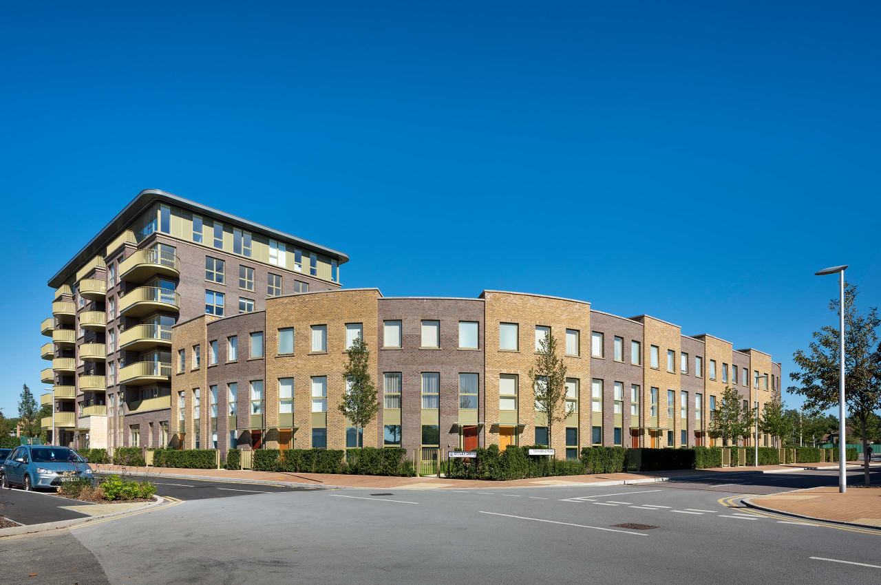
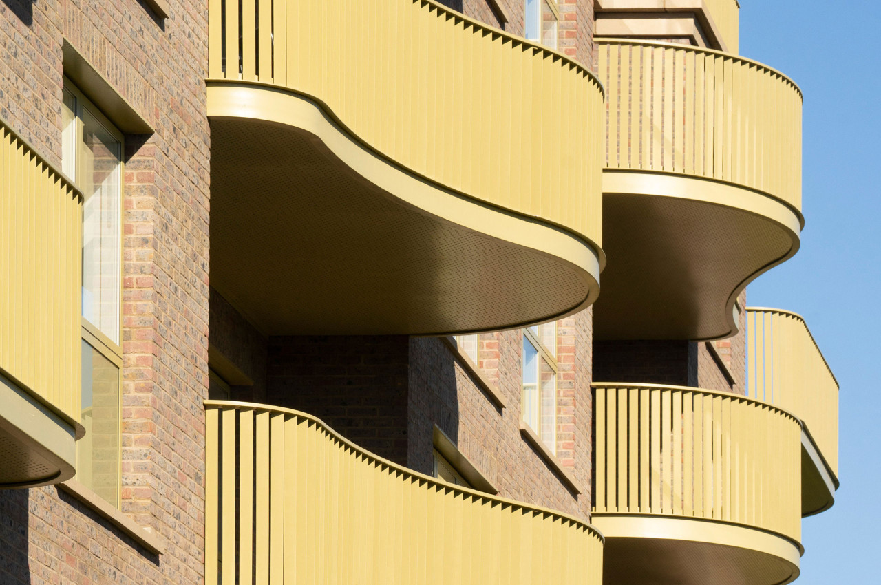
Related
CLOSE