Lyon Square
Location Harrow, London
Client Redrow Homes
Content 310 Residential Units | 2,970m² Commercial
Status Built
For more information on this project please contact Peter Leiper.
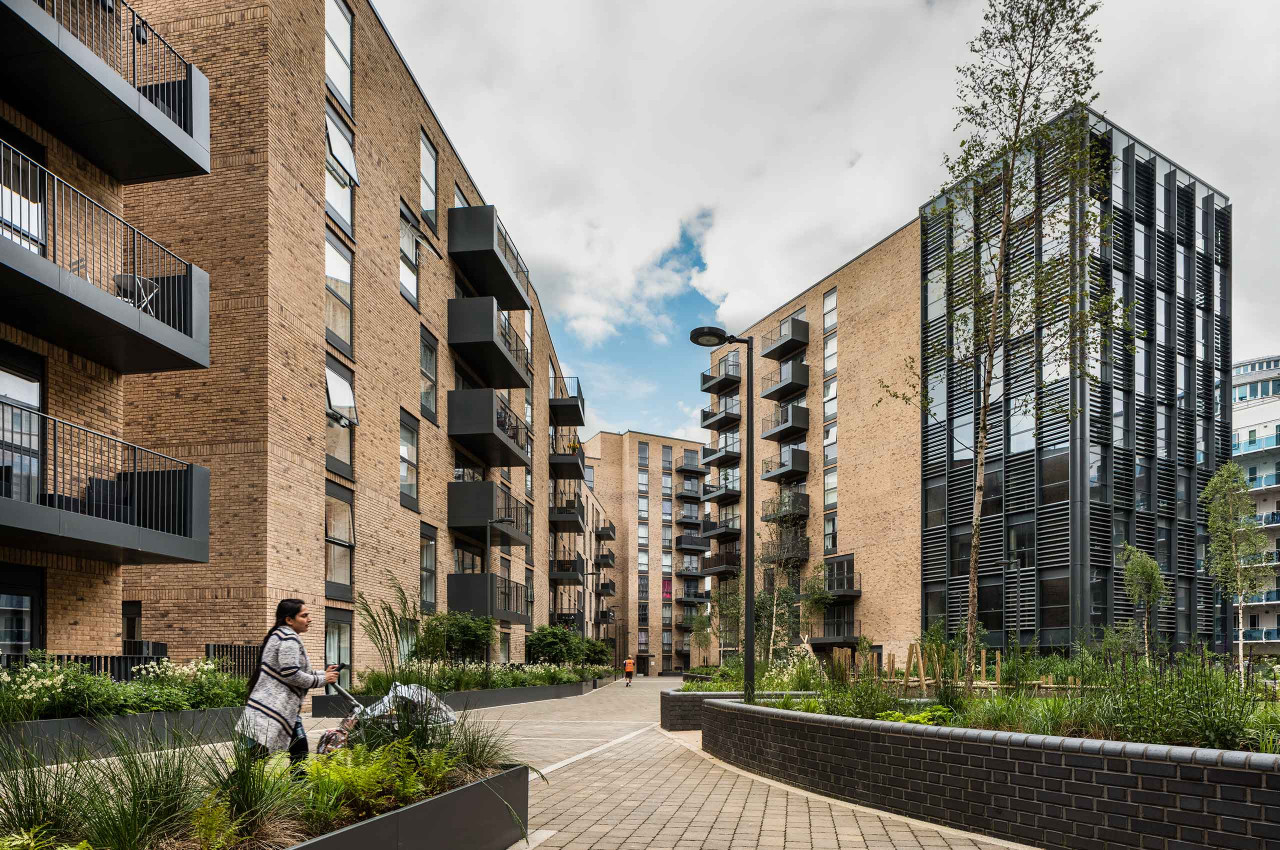
Lyon Square is located around a triangular site in the middle of Harrow town centre. CZWG was approached by Redrow Homes to make significant design changes to an existing planning permission, all to be agreed as minor amendments within a very tight programme. The brief was to provide better quality housing which would include full compliance with the current GLA’s Housing Design Guide and meet Lifetime Homes requirements. The design amendments included increasing the floor to ceiling heights of the consented development drawings by 300mm to meet the GLA specification. This resulted in an increase in height to some of the lower buildings, and the loss of floors from the tallest five buildings; those flats removed were relocated so that the total number of residential homes did not alter. CZWG successfully delivered the design changes through negotiations with London Borough of Harrow within an eight-week period, culminating in a revised planning submission dealt with under a section 73 application.
The scheme consists of seven individual buildings designed in the London Mansion Block tradition with a modern twist. The buildings vary in height, form and articulation of fenestrations, yet are united by the repetitive rhythm of yellow stock brick in a subtle chequerboard pattern created by alternate panels of flush and recessed mortar joints. A private communal amenity garden is sited at the centre of the scheme, with secluded areas and informal children’s play space. Car parking and servicing is located in a semi-basement undercroft zone to maximise the site-wide amenity provision.
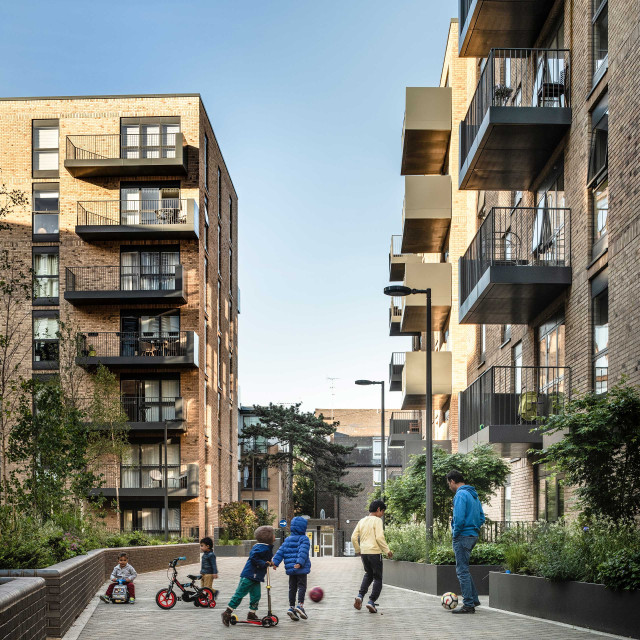
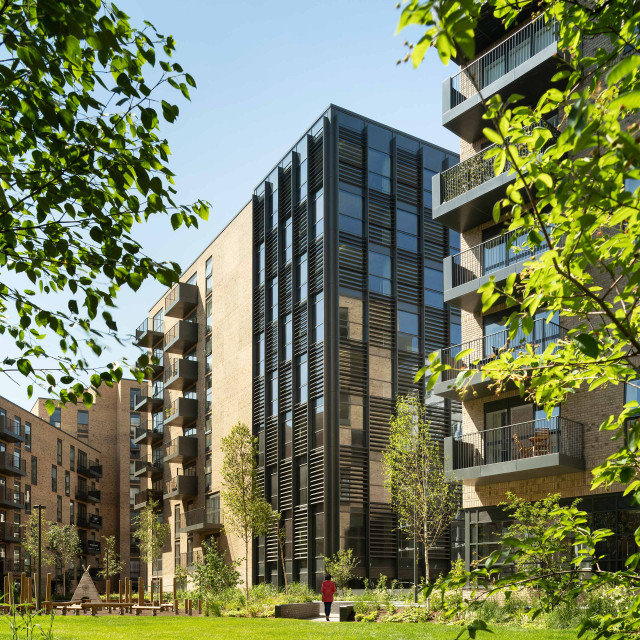
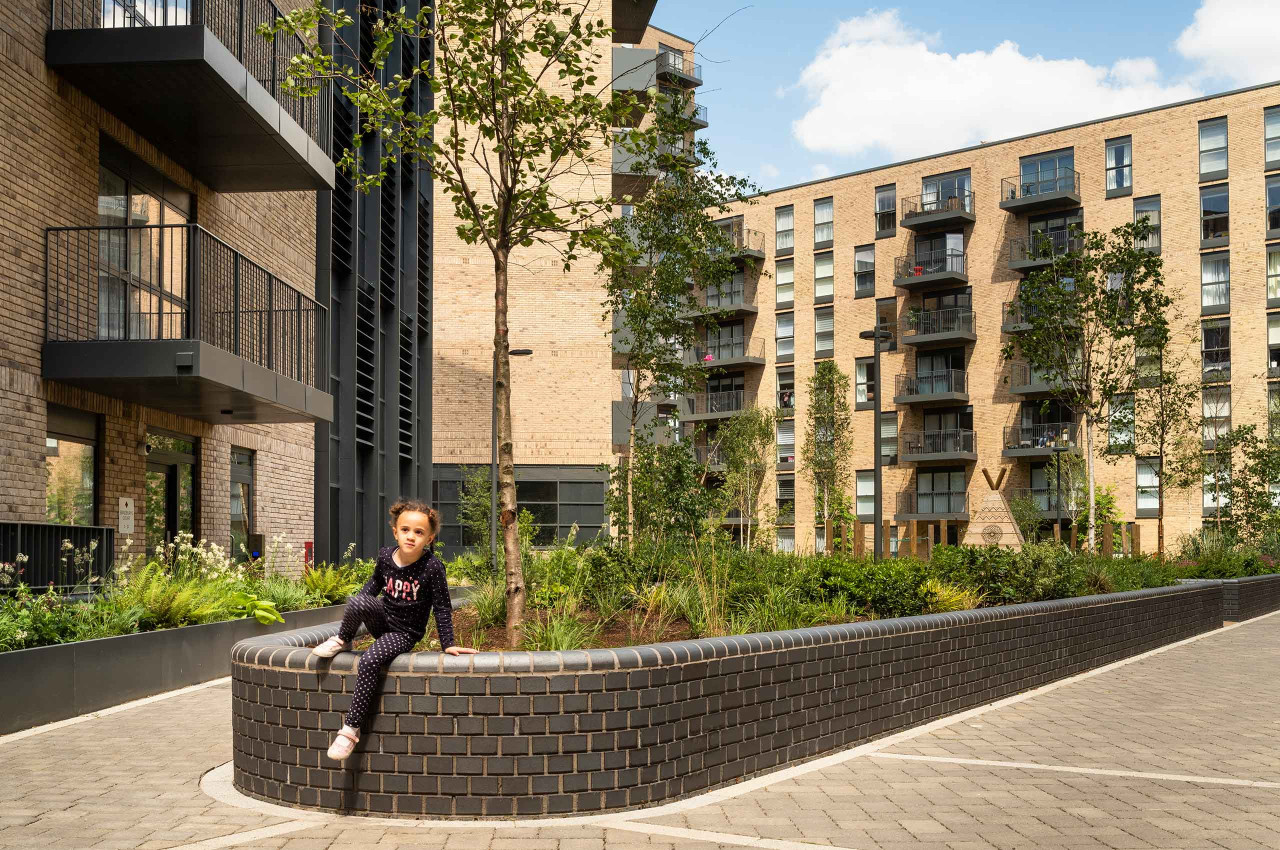
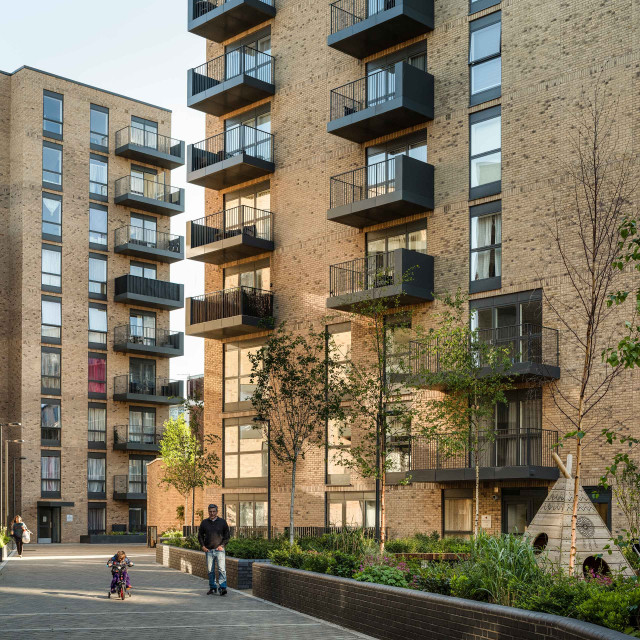
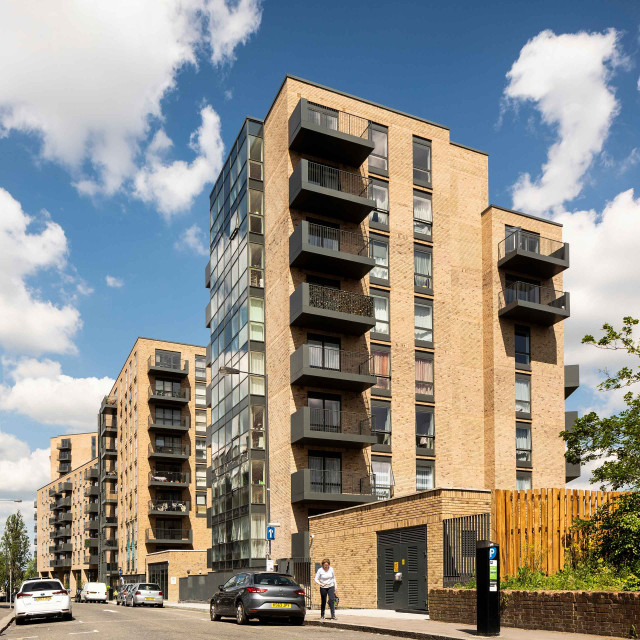
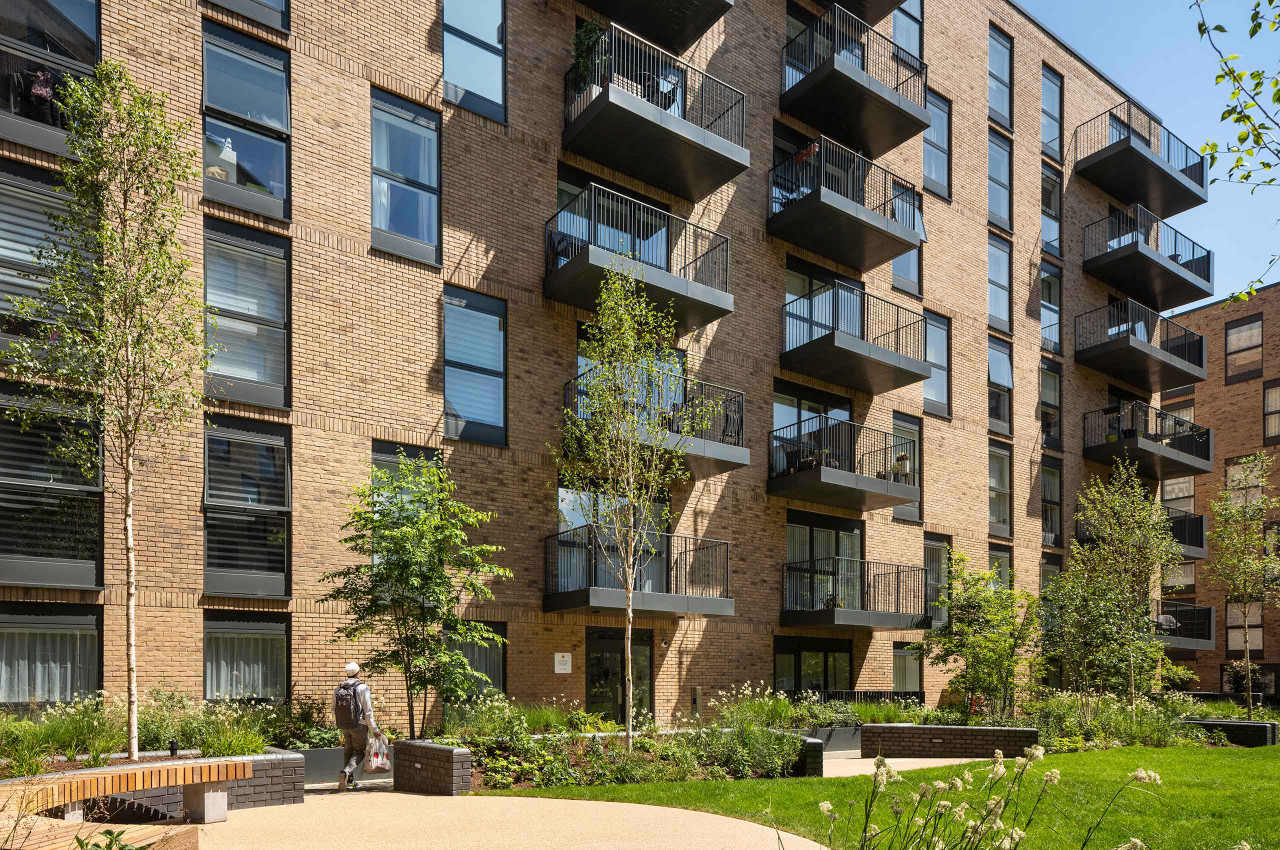
Related
CLOSE