Oaklands Rise
Location Old Oak Common, London
Client Notting Hill Genesis Housing Association (NHG) | Queens Park Rangers FC (QPR)
Content 605 Residential Units (40% Affordable and 60% PRS) | 3,500m² Commercial
Status Built
Awards
2023 Inside Housing Development Award, Best Development 500+ Homes, Shortlisted
2022 Planning and Placemaking Award, Best Use of Brownfield Land, Finalist
2022 First Time Buyers Reader's Award, Best Medium Development, Highly Commended
We are delighted to be part of the redevelopment of Old Oak, one of Hammersmith and Fulham’s most important regeneration sites at which so many new homes will be built... We are committed to the future regeneration of Old Oak and partnerships such as the one we have with QPR will enable us to invest, not only in building new homes, but in developing new communities.
Neil Hadden, Genesis Housing Association Chief Executive
For more information on this project please contact CZWG Director Adam West.
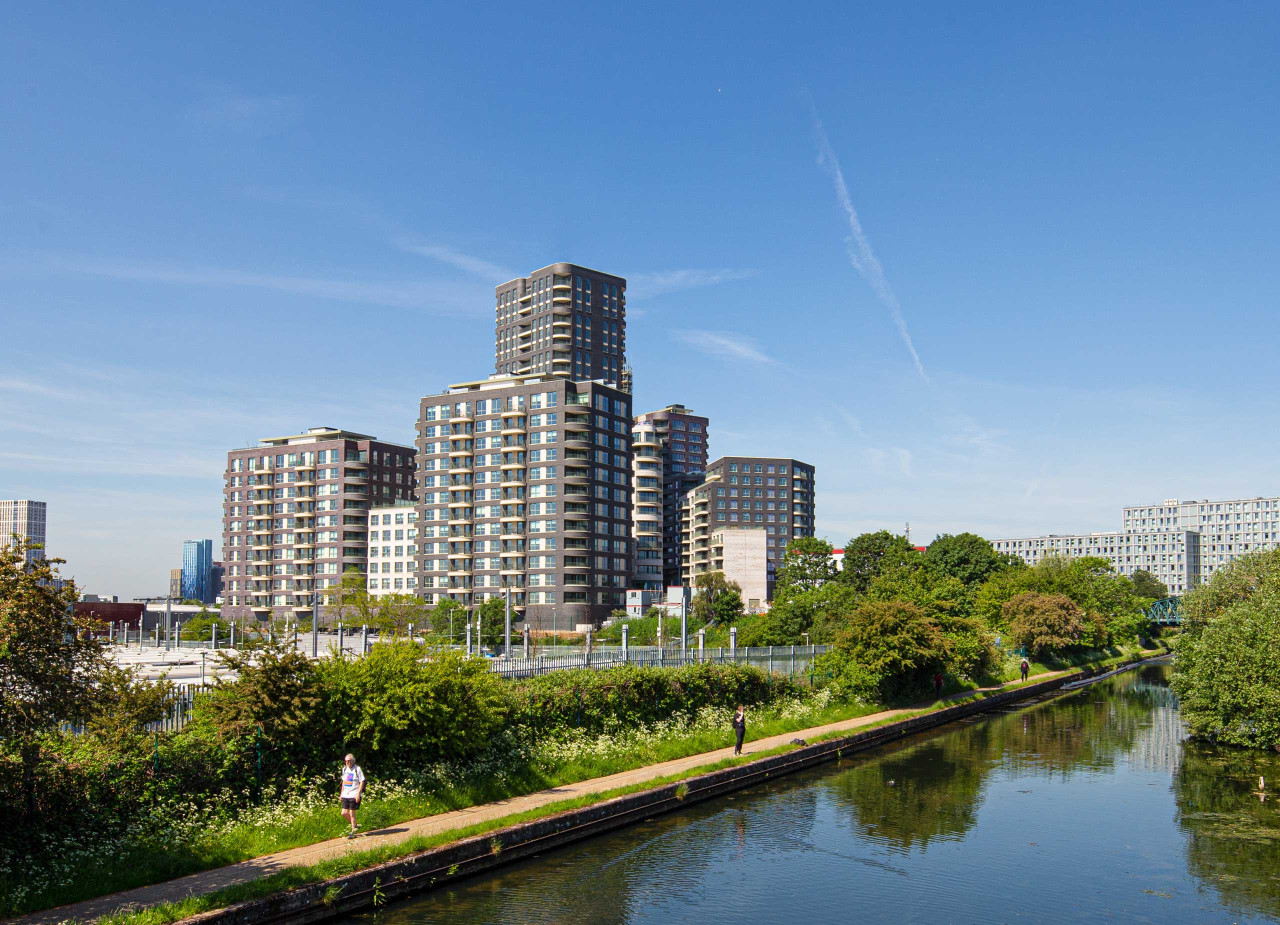
Oaklnds Rise was the first part of the Old Oak and Park Royal Redevelopment strategic / zoning masterplan for the Old Oak and Park Royal Development Corporation (OPDC) to receive planning permission and break ground. The overall 500ha OPDC masterplan site is a combination of many individual sites located on either side of the Paddington Branch (Grand Union Canal) and criss-crossed by railway lines. In 2015, CZWG was commissioned by NHG and QPR to provide a detailed masterplan for 1.8ha of the site, and in 2016 was granted planning consent by the OPDC.
The £175 million mixed use regeneration project completed in 2022, delivering 605 new homes (40% affordable).
The development is predicated on the provision of a grand new boulevard that will diagonally cross the canal to the northern development zone. Two towers of 17 and 27 storeys herald entry into the OPDC masterplan area, linking to other midrise buildings of the development.
Ground and first floor uses include shared workspace offices shops, cafés, community centre and nursery school.
All corner apartment balconies are attractively quarter circular, defining the smoothly rounded aesthetic of these fairly exposed buildings. The black and brown semi glazed bricks echo the railway engineering brickwork of the surrounding area and exhibit an attractive sheen which enhances the curves. Contrasting off-white brick punctuations tone with the precast GRC elements.
Joining the busy landscaped boulevard, a delightful softer green play and amenity street will eventually connect the proposed HS2 and Crossrail Interchange with the Grand Union Canal. Additional roof top gardens provide activity and relaxation spaces with great views.
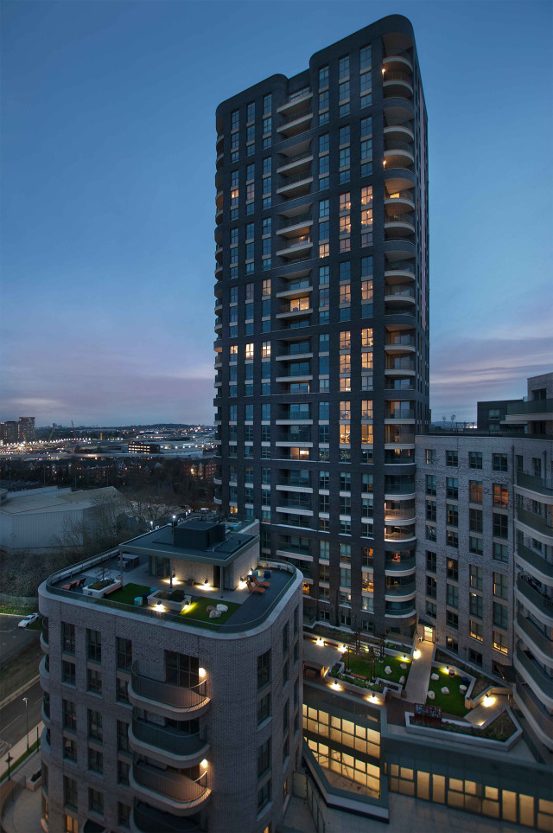
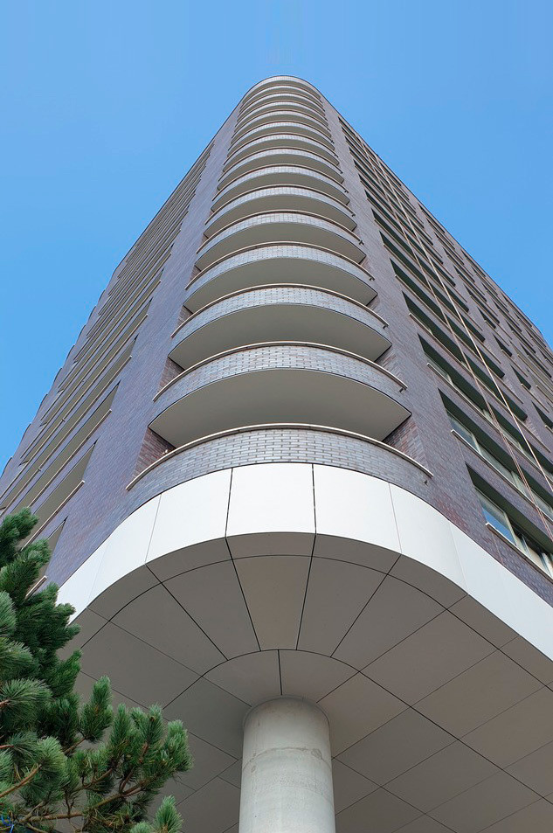
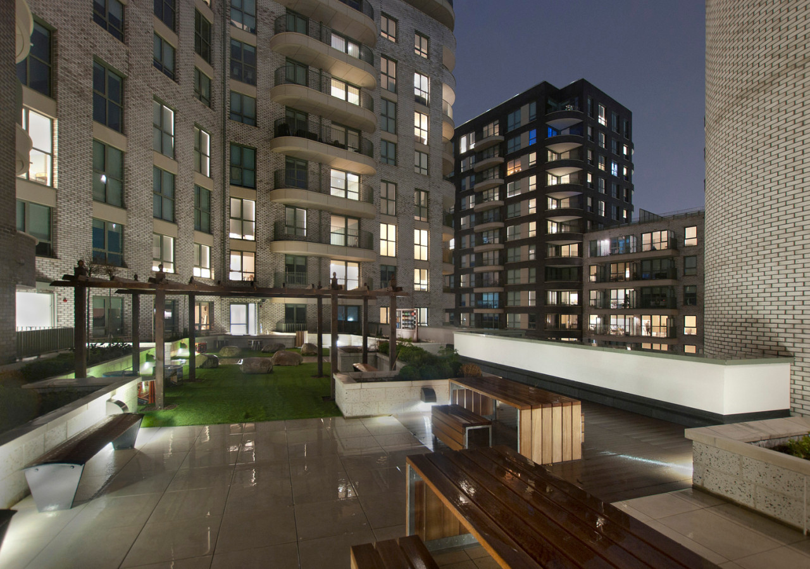
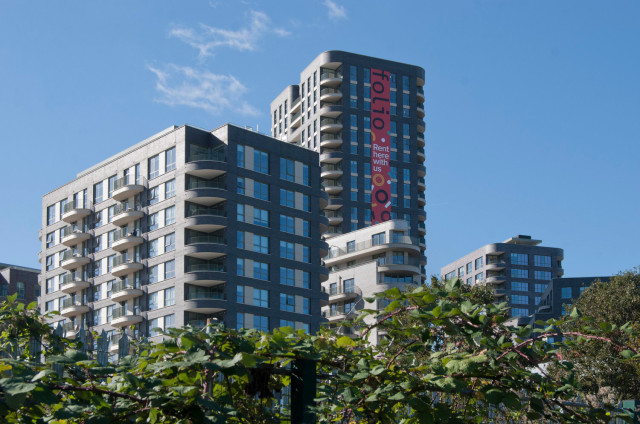
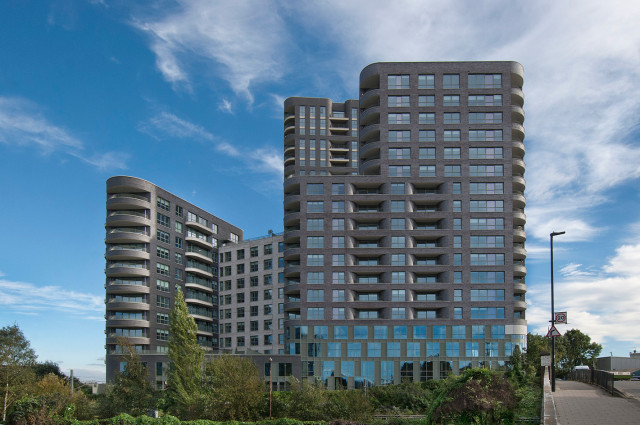
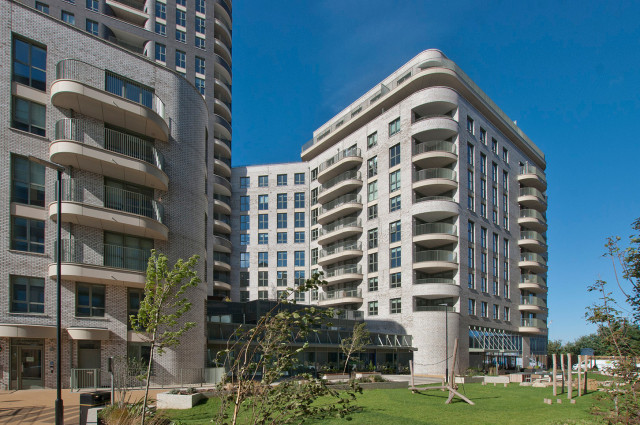
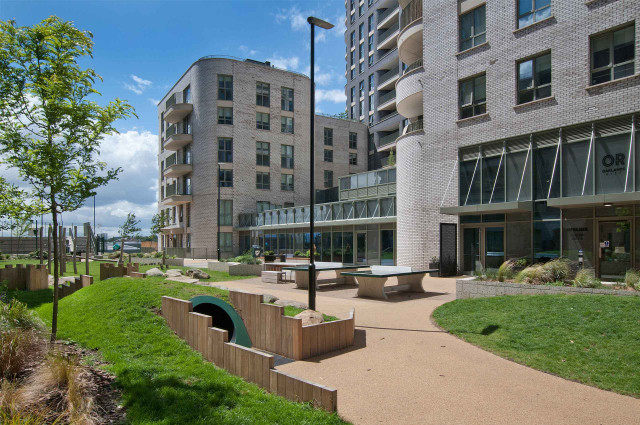

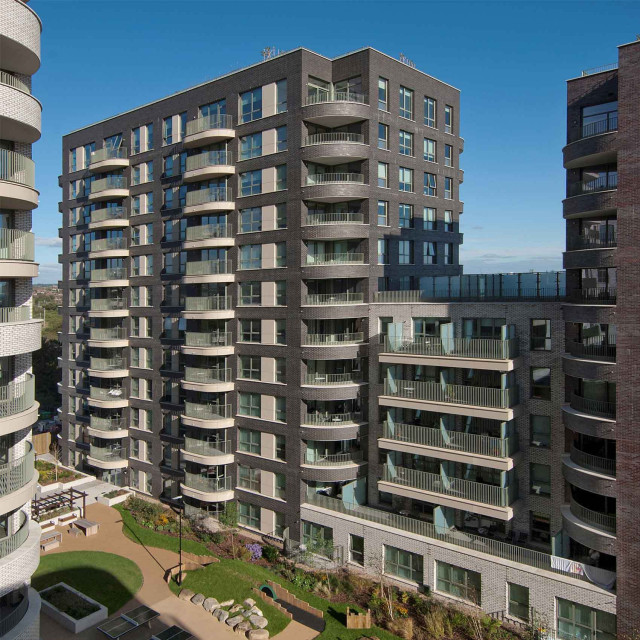
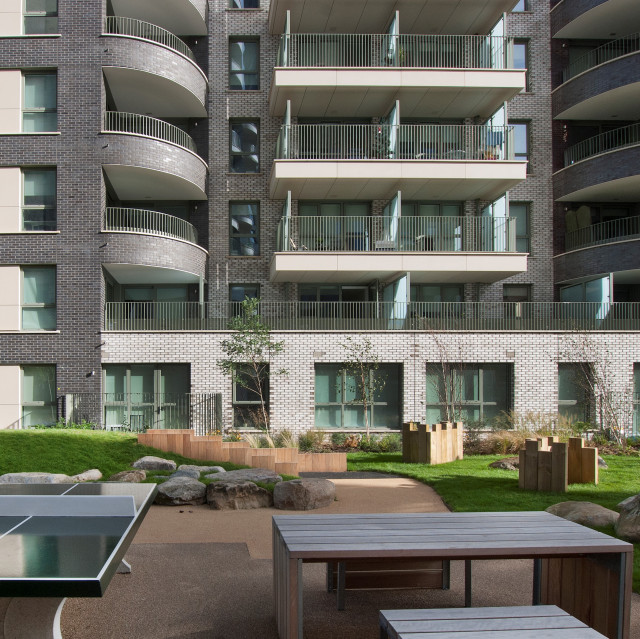
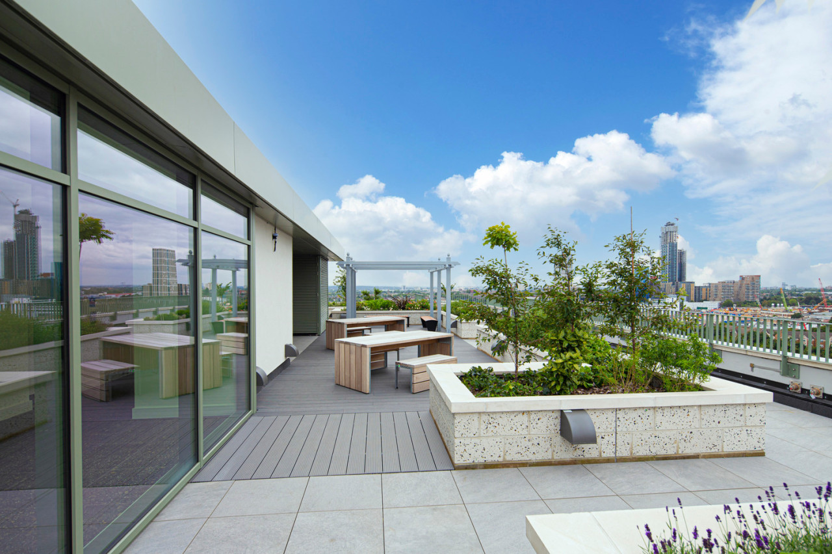
Related
CLOSE