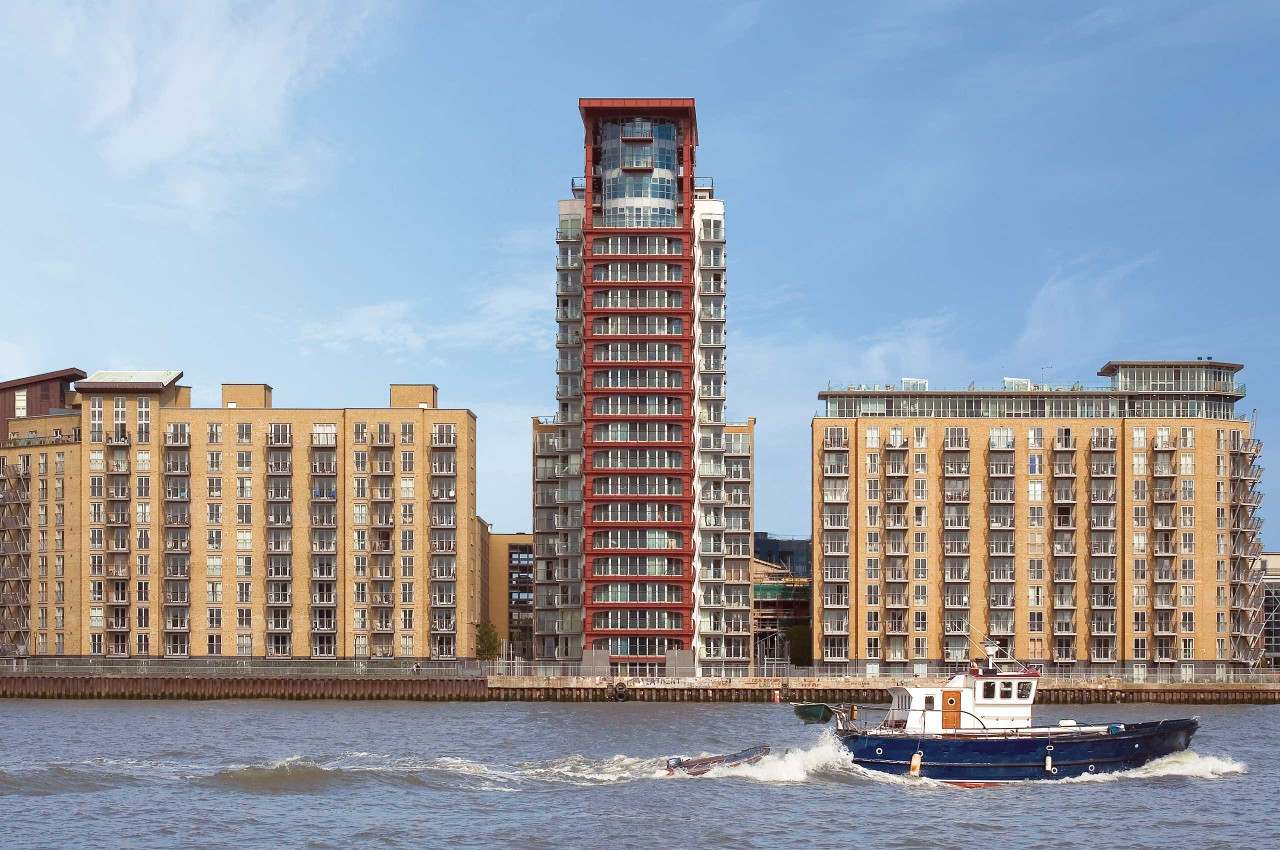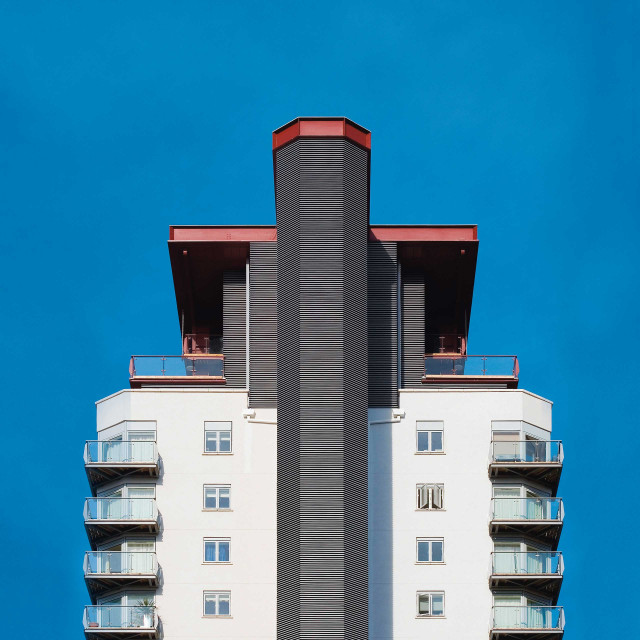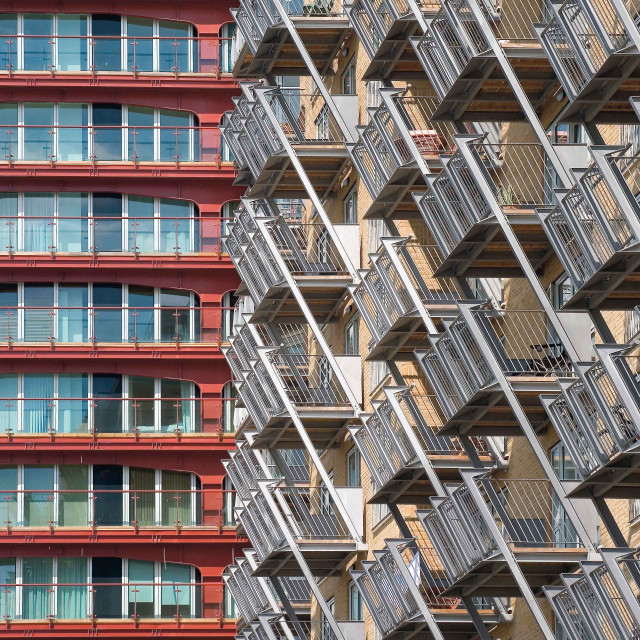Seacon Wharf
Location Isle of Dogs, London
Client St James Homes
Content 269 Residential Units
Status Built

Downstream from Cascades, two adjacent sites, one formerly for the import of timber, the other steel, were sequentially developed by different clients, but fused into a single entity with shared access and facilities. The proposals of an urban design study, commissioned by LDDC, had considerable influence on the overall concept, in that the axes of two long parallel streets at right angles to the river penetrate the site and culminate in views through framed grand openings in the riverside buildings. In the Millennium Harbour site, these framed views form the focus for an array of apartments in the landside layer of the building.
At Seacon Wharf, the downstream river fronting wing of Millennium Harbour was used as the left-hand component of a new symmetrical arrangement with a 21-storey tower as a centrepiece, giving the entire 300 meters of river frontage a suitably grand and heroic composition. Unusually, the development contains an above ground, multi-storey residents’ car park due to abnormally difficult ground contamination conditions.
The red oxide steel structure references the more mechanical industrial heritage in contrast to the brick warehouse aesthetic.


Related
CLOSE