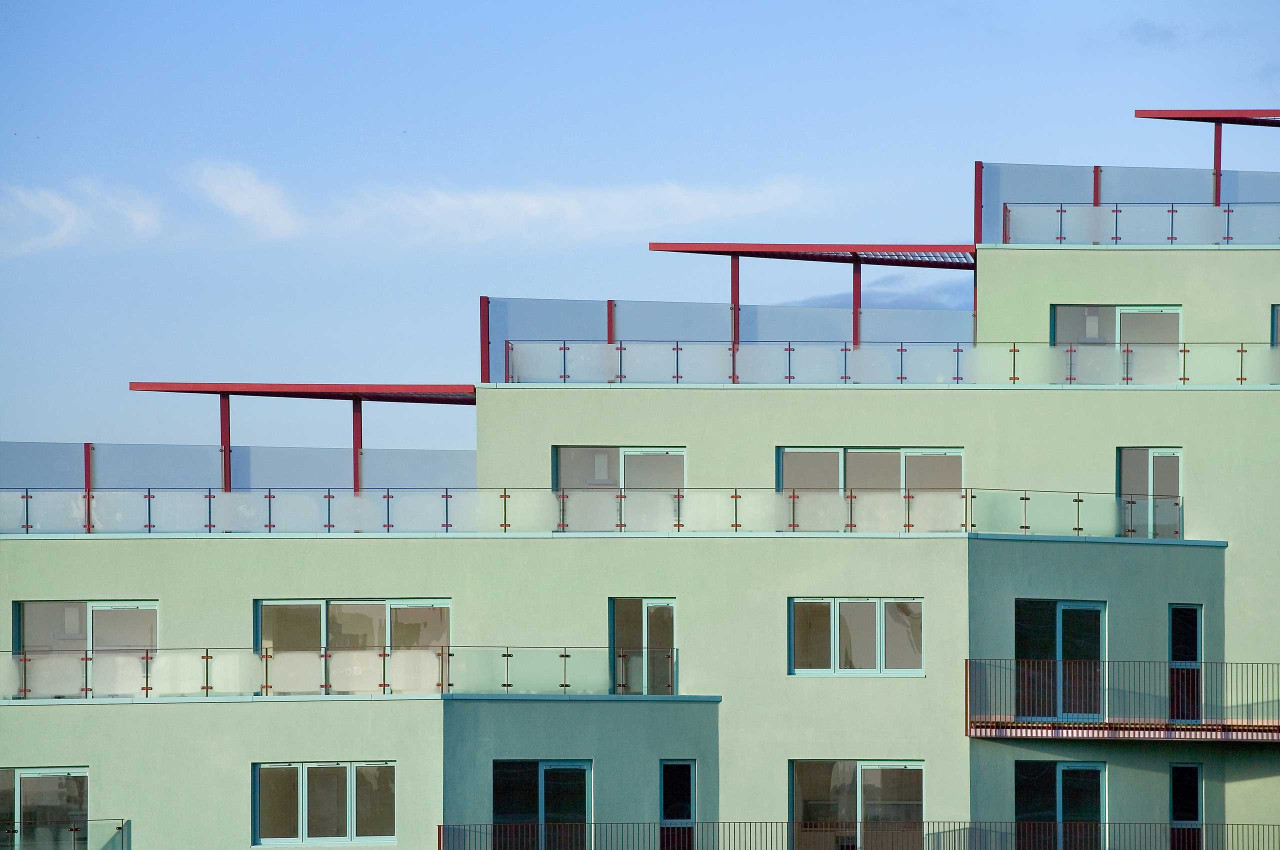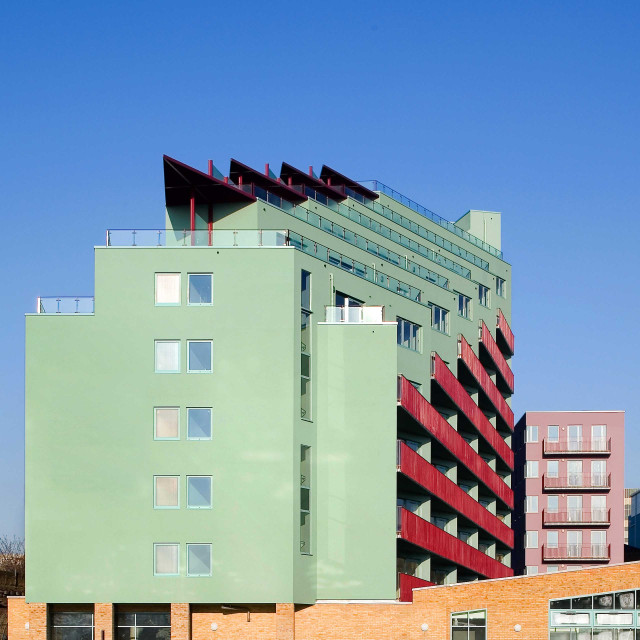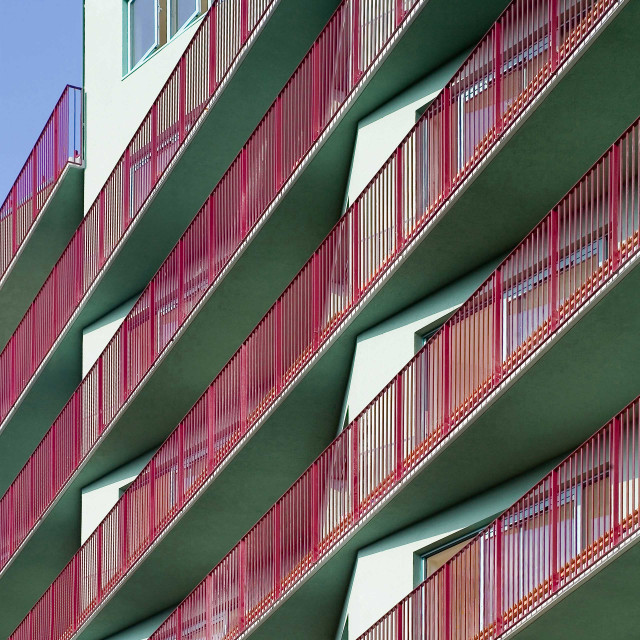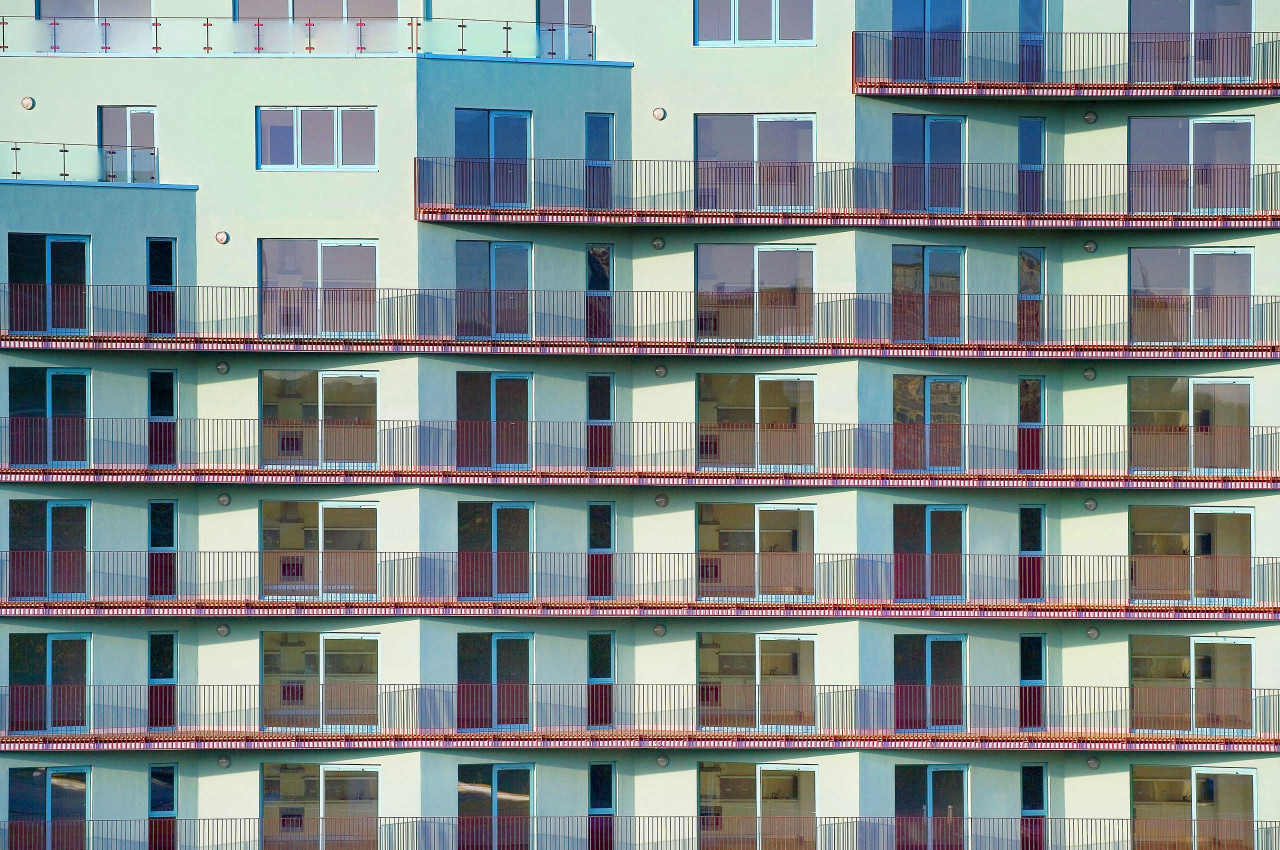Steedman Street
Location Elephant & Castle, London
Client South Central Management
Content 119 Residential Units
Status Built

The design of residential buildings in London is a continual search for new forms and types of apartment that square the circle of affordability and high build and site costs. This one proposes 60m² flats either side of a corridor, to be offered, with standard kitchen and bathroom, as a large one-bed or small two-bed flat to buyers’ choice. The zig-zag façade makes a varying depth, full width ten-metre balcony, giving a deep sitting area in its centre whilst not overshadowing the floor below at the narrow ends.
This mid-rise building is parallel to a Victorian railway viaduct which ground floor live-work units echo, the superstructure stepping from south to north with the angular geometry evolving into triangular penthouses. The pistachio-coloured ’concertina’ walls are apparently held in position by the ’elastic’ of the balcony’s edge.



Related
CLOSE