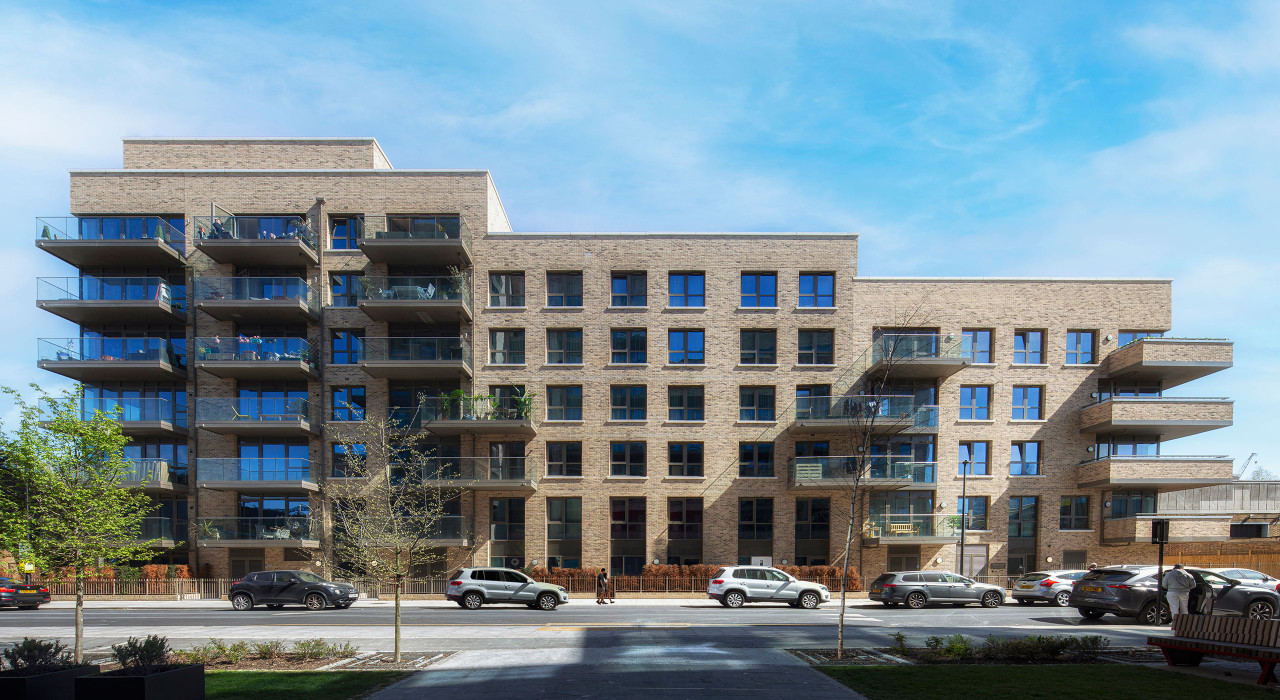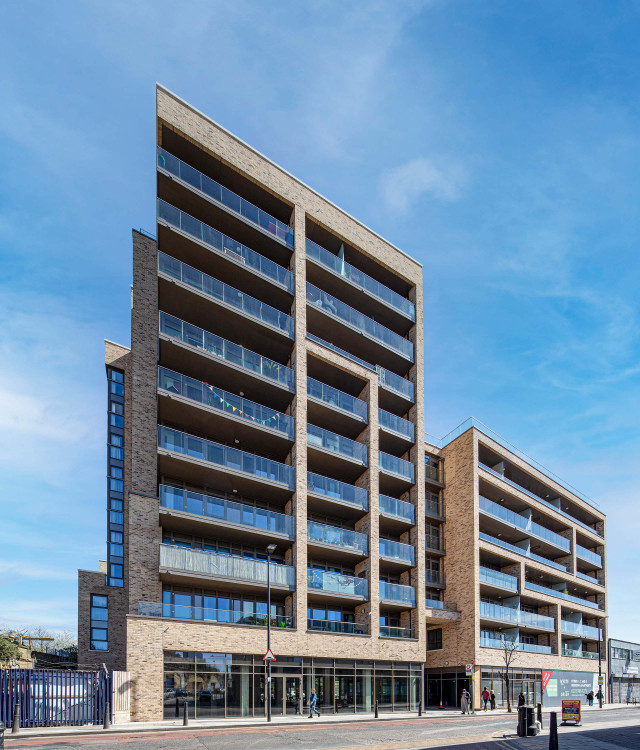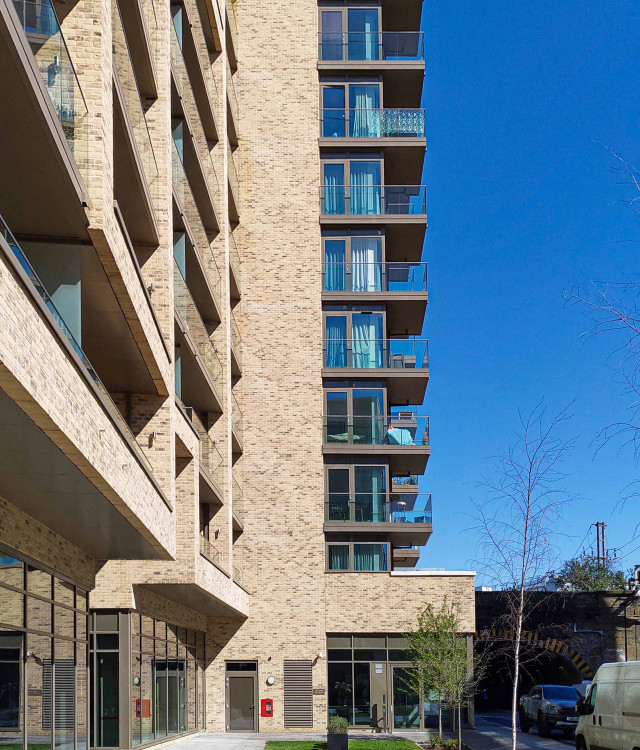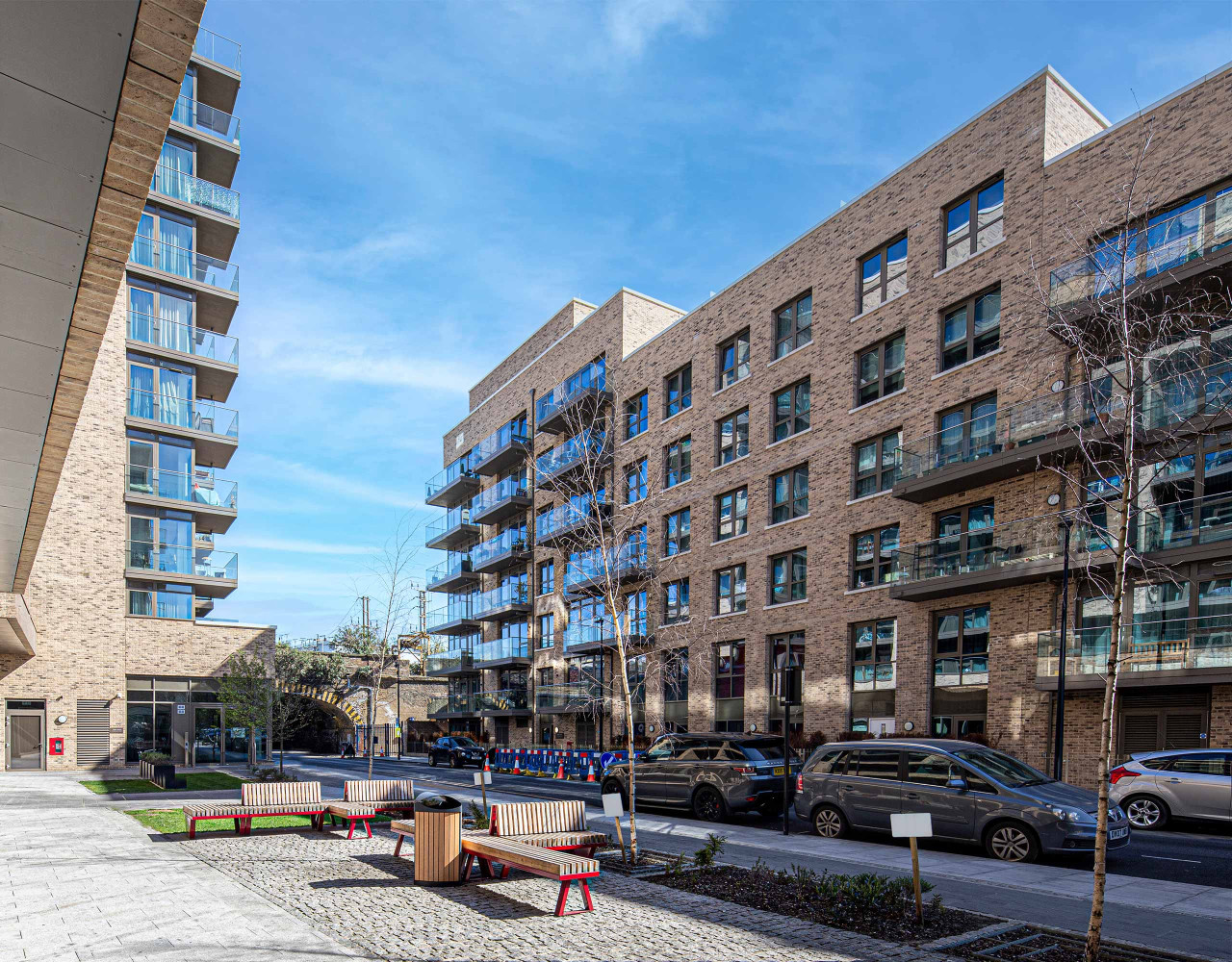Vallance Road and Hemming Street
Location Whitechapel, London
Client Higgins Homes
Content 144 Residential Units | Ground Floor Commercial
Status Built
For more information on this project please contact Peter Leiper.

This mixed-tenure housing scheme is the culmination of a collaborative pre-application design process with the client and LB Tower Hamlets. The development replaces low grade industrial buildings with four new buildings organised around improved street-level public realm for residents and the general public alike. On the west side of Hemming Street, the ‘bookends’ of the two new buildings project to the street edge, defining a generous public realm and connecting visually with the language of the building proposals opposite. At 10 storeys, the northern most building is the tallest element of the scheme. It fulfils an important way-finding role for the gateway under the adjacent mainline railway viaduct and will act as an anchor to the regeneration of the area.
Here commercial uses at ground floor have active frontages accessible from both Vallance Road and Hemming Street, and a new pedestrian route to restore the connection that was lost when the site was developed in the 1960s. The improved permeability across the site has been welcomed by the GLA and Tower Hamlet officers. The scheme has been designed in close accordance with the Council’s preferred dwellings’ mix. Each apartment meets the equivalent of Code for Sustainable Homes Level 4 and non-residential spaces achieve a BREEAM Excellent rating. Energy is to be provided via central CHP and high levels of insulation minimise energy usage.



Related
CLOSE