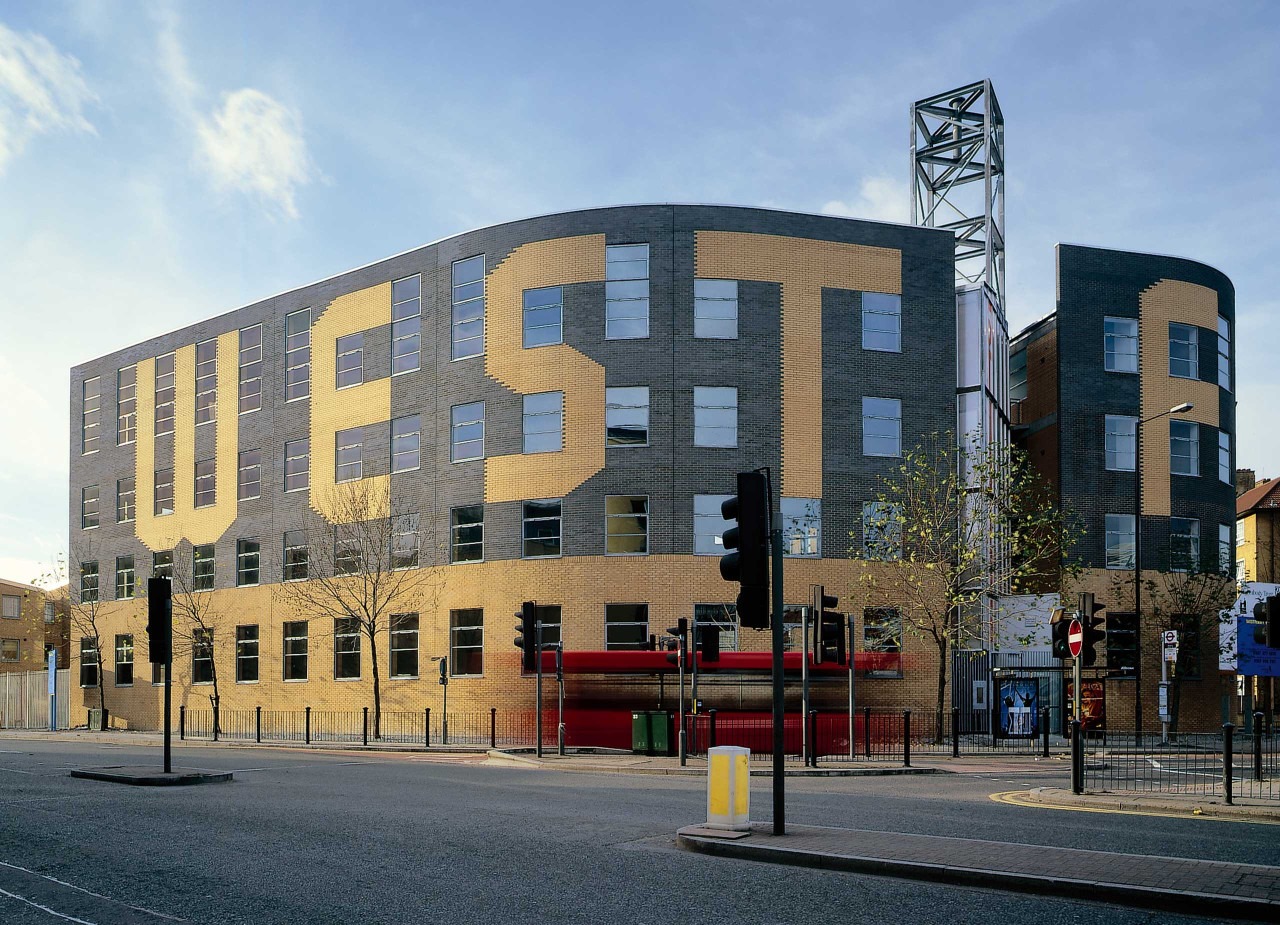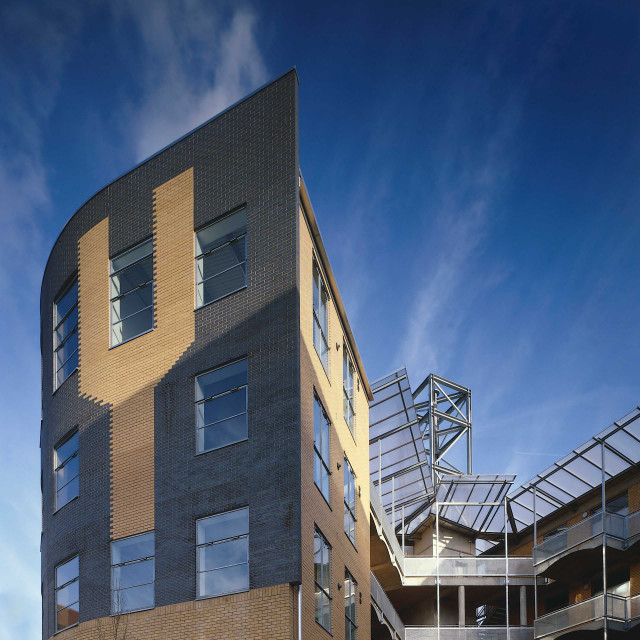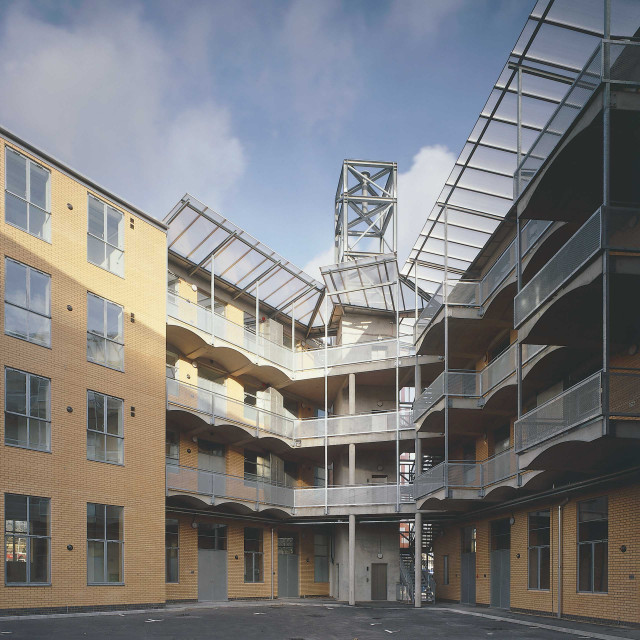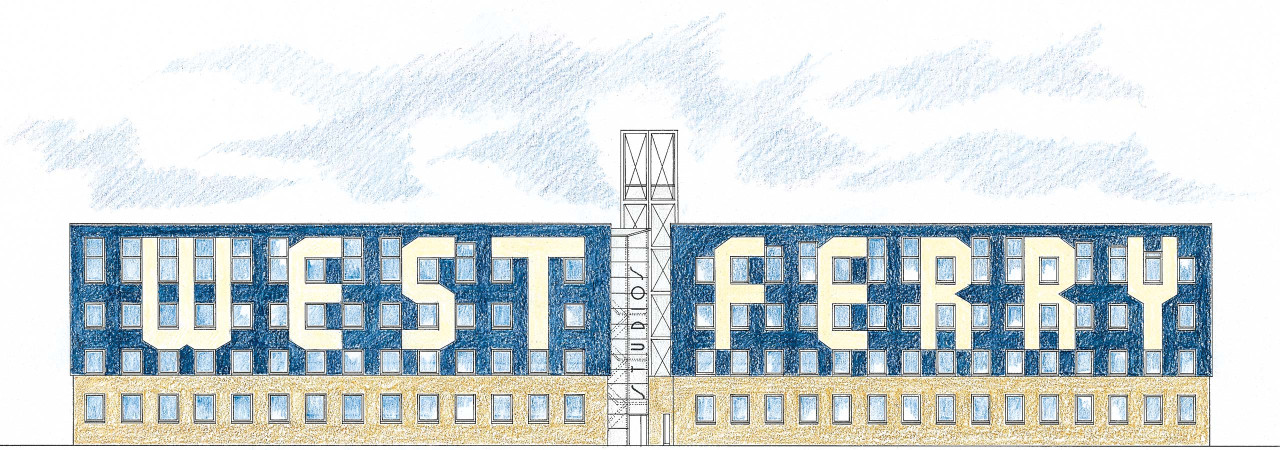Westferry Studios
Location Limehouse, London
Client Peabody Trust
Content 27 Residential Units | 3,500m² B1
Status Built

This live / work development is part of a larger scheme initiated by the LDDC and Peabody Trust. The design of the building addresses its position as a focal point between the Docklands Light Railway to the north and Westferry Road to the east, by announcing to passing traffic the Westferry location through the use of 9m high, light cream brick ‘super graphics’ set in a background of blue-grey engineering bricks on the outer elevation.
This elevation of ‘super graphics’ links the two blocks which form the development around the central courtyard – the core of the buildings’ activity. The arrival of goods and materials, access to studio units via the stairs or lifts, all take place through this space and the high-level suspended access balconies.



Related
CLOSE