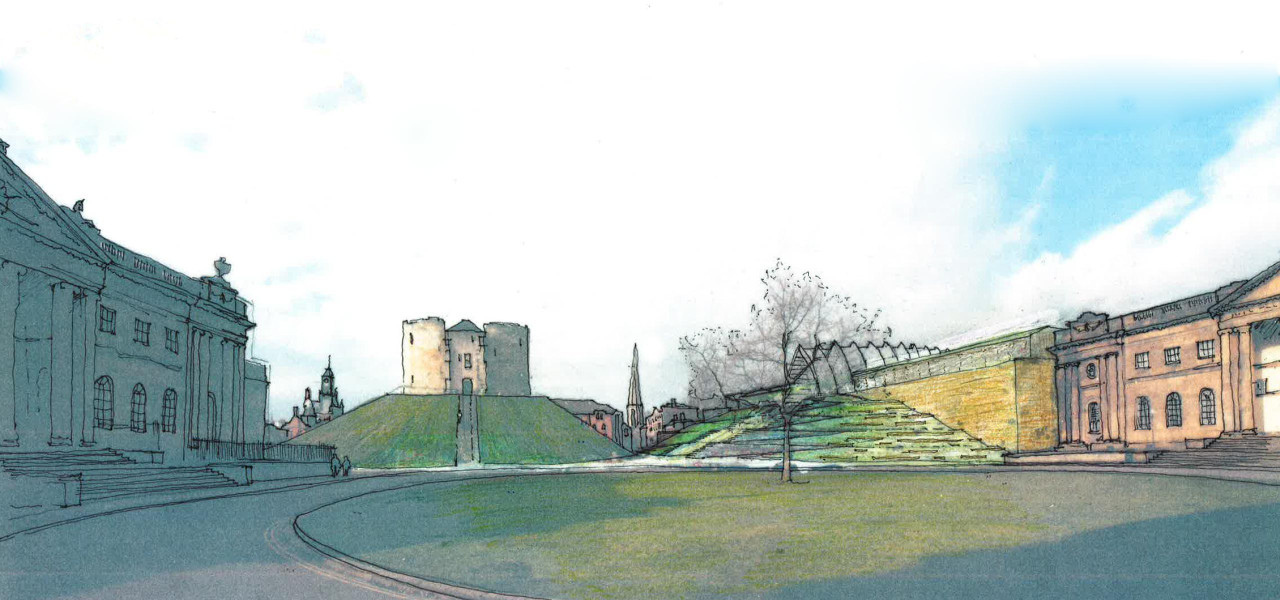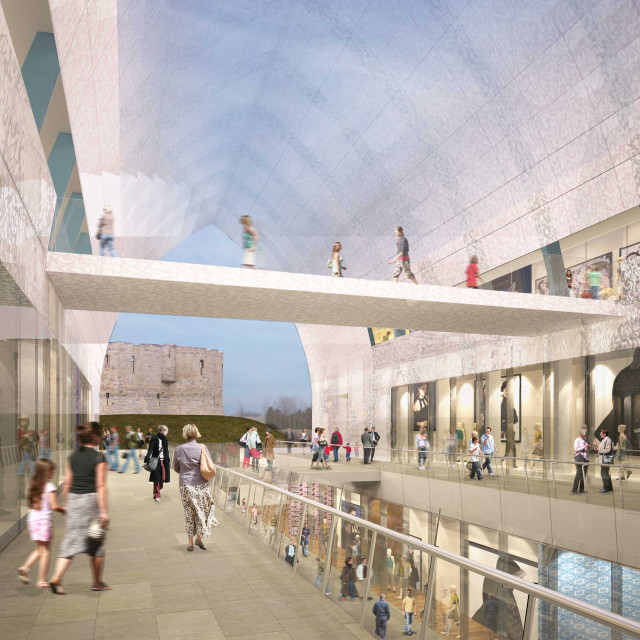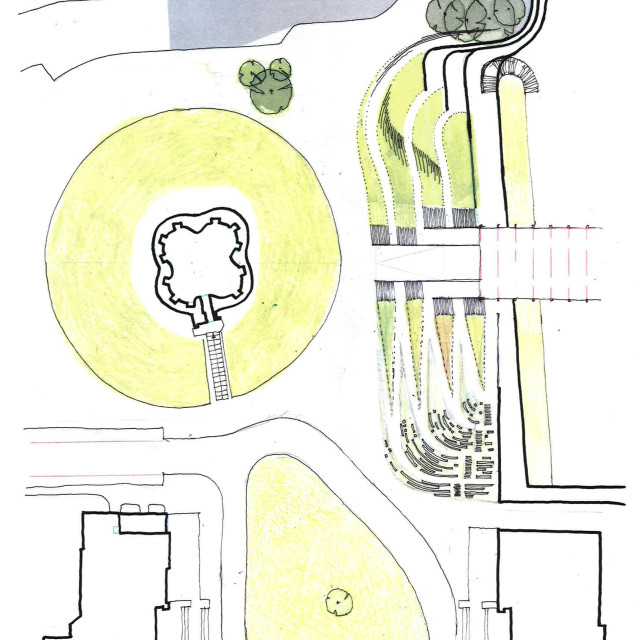Piccadilly York
Location York
Client Centros
Content 90,000m² Retail and Leisure
Status Design Proposal

A proposal to create a new shopping arcade in the city of York to provide 90,000m² of retail, restaurant and leisure space with associated car parking. The scheme, designed with Holder Mathias Architects, proposes a three-storey glazed arcade, spanning the River Foss, linking Piccadilly to Clifford’s Tower to York Castle, thereby connecting both to the pedestrian friendly city centre and creating a new retail and tourist circuit. In addition to improving links between the castle and the city centre, the scheme provides a new setting for the castle, currently blighted by surface car parking.
The proposals envisage a new public realm of masonry walls, accessible green roofs and landscaped terraces which both unite the principal elements of the Castle and provide opportunities for the public to see and enjoy the existing historic buildings in new ways.


Related
CLOSE