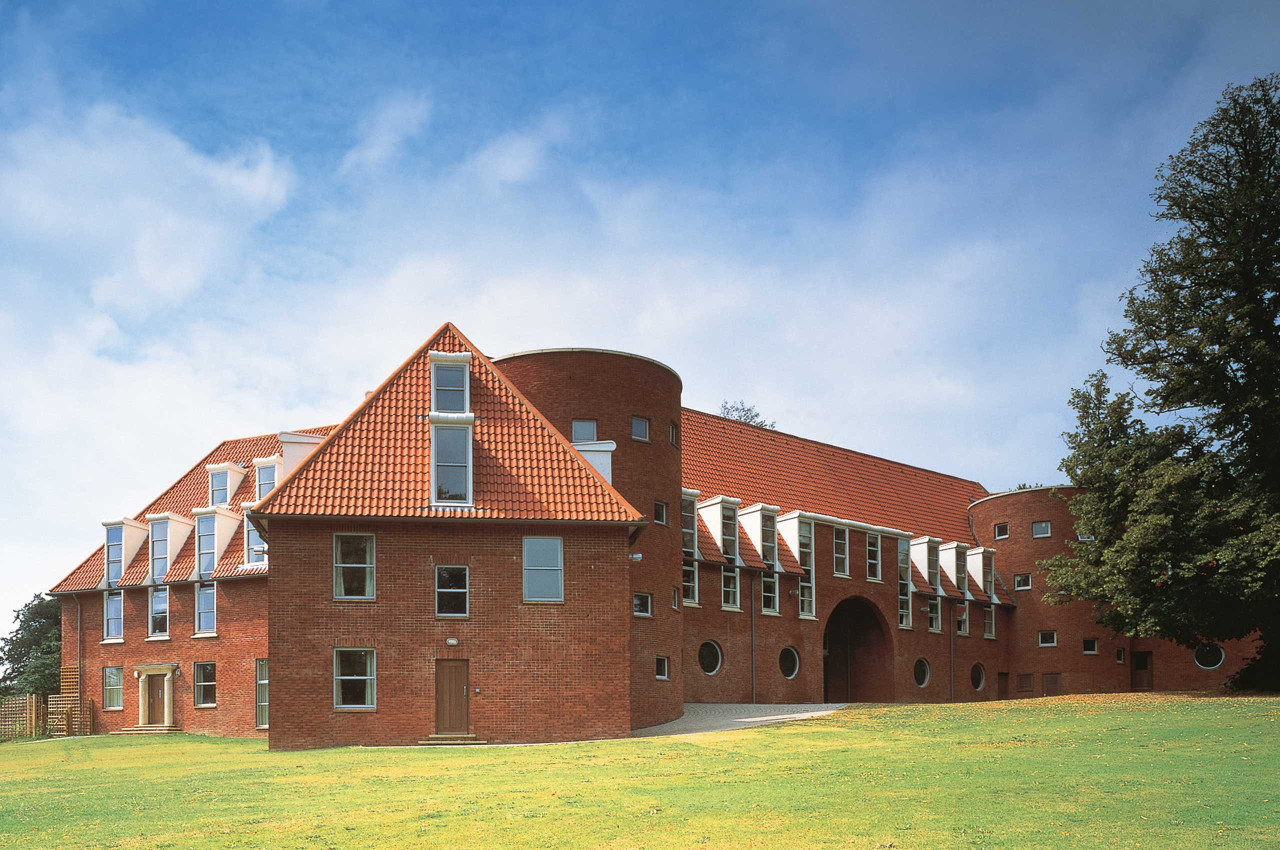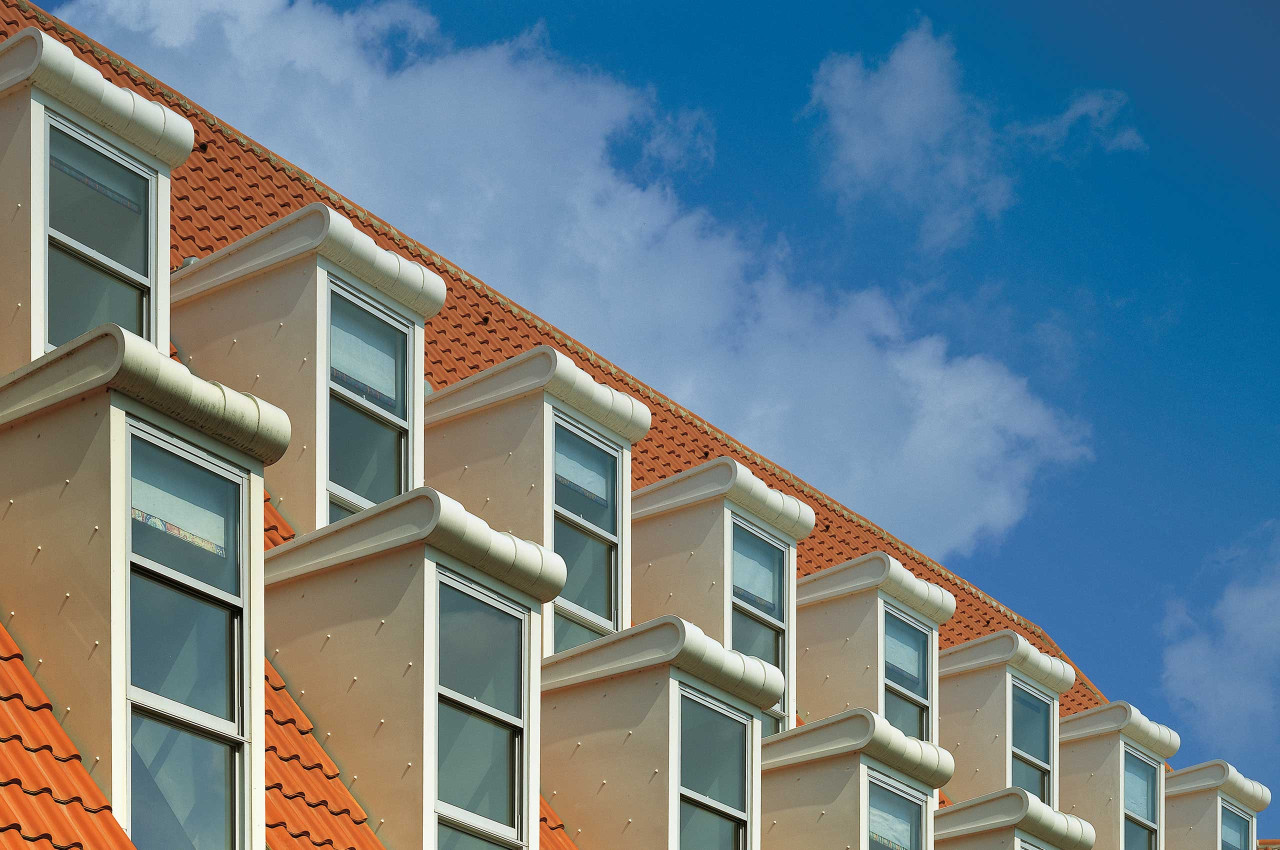Cranbourne House and Dorset House
Location Dorset
Client Bryanston School
Content 2 Boarding Houses
Status Built

The site is to the south-west of the Norman Shaw house on a sloping greensward to the south of the main drive, which is lined with an avenue of plane trees. It is the first major building to be seen en route to the school.
The houses are organised on butterfly plans, a form pioneered by Norman Shaw elsewhere (and followed by Lutyens et al) for country houses. The 120° angle between wings allows more open views out from each wing but on a compact plan. The sloping topography of the site leads to the idea of a triangular central staircase serving each wing at staggered intervals of about a metre. Thus the boys circulate through the house in small increments rather than by whole floors at a time.
The juniors share bedrooms and separate studies in groups of six, then four share a large study / bedroom. The sixth formers are two to a room in their first year, with individual rooms in their second.
Another major plan feature is spiral bathroom towers, which allows boys to circle round the continuous space until they find a spare lavatory, basin, bath or shower. They circulate downwards in the morning or evening and upwards from the ground floor changing rooms after games.

Related
CLOSE