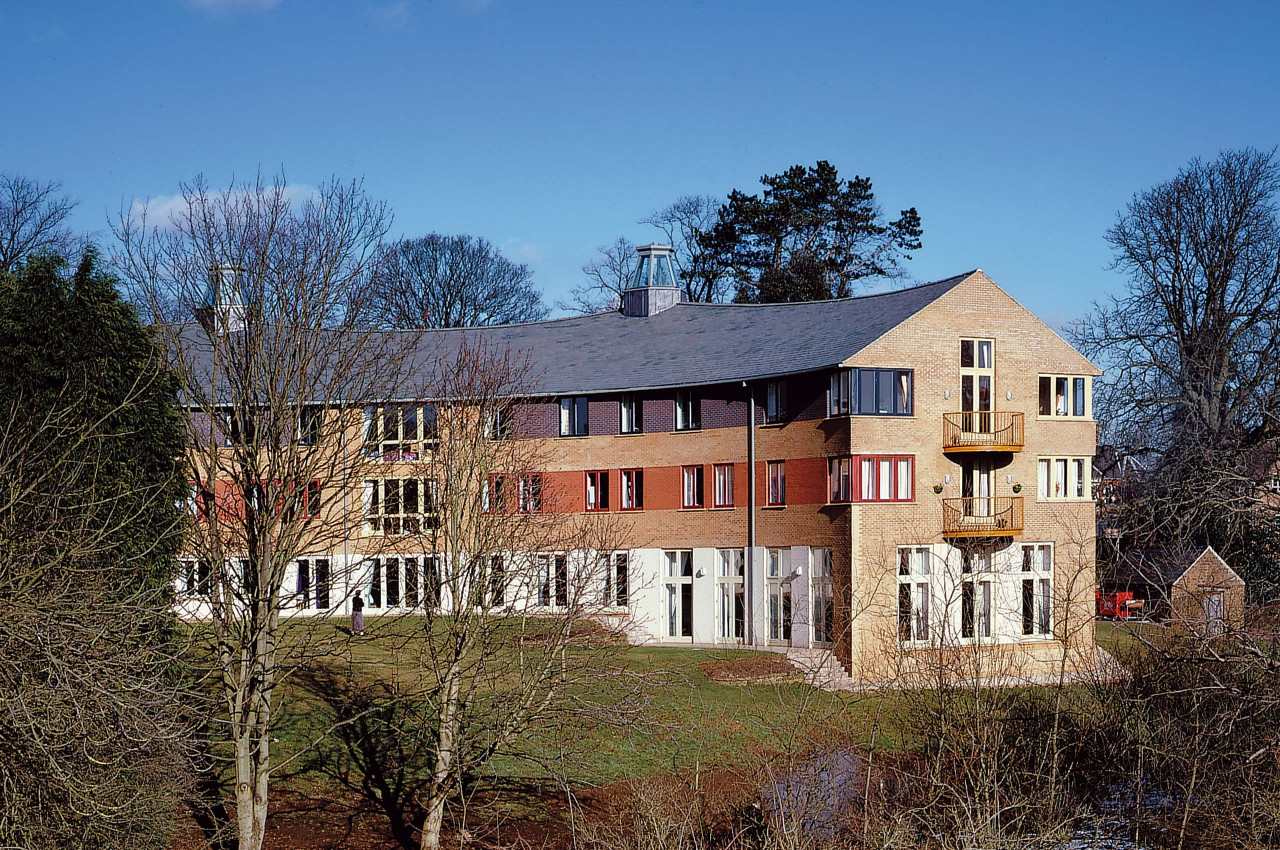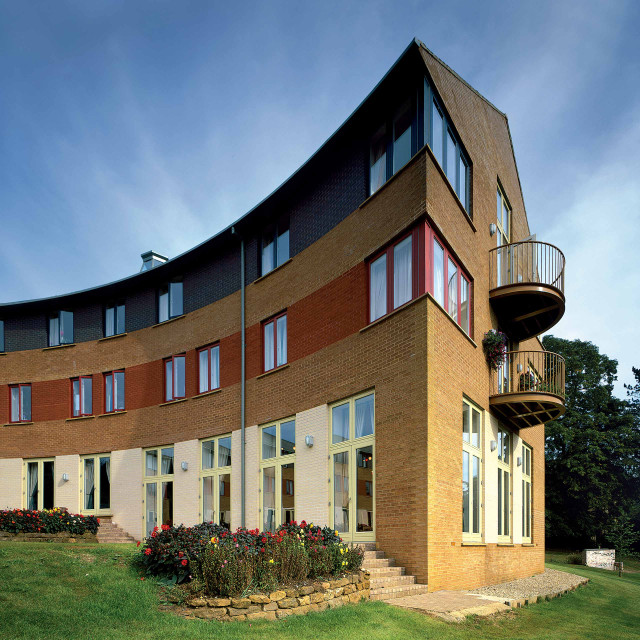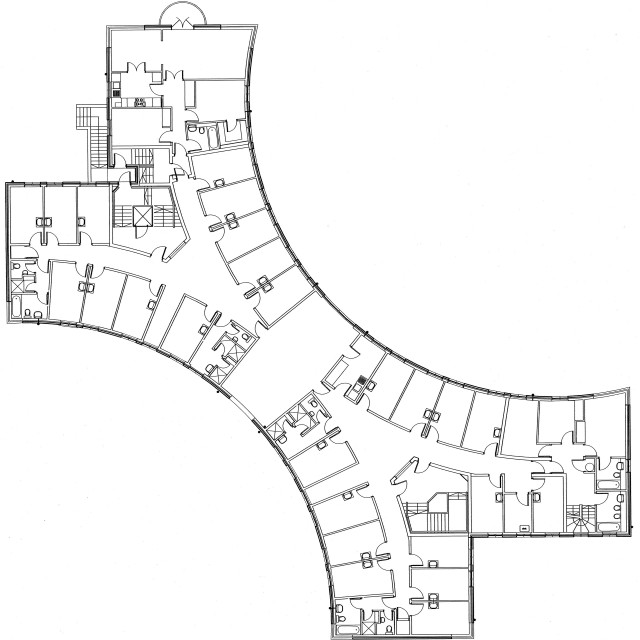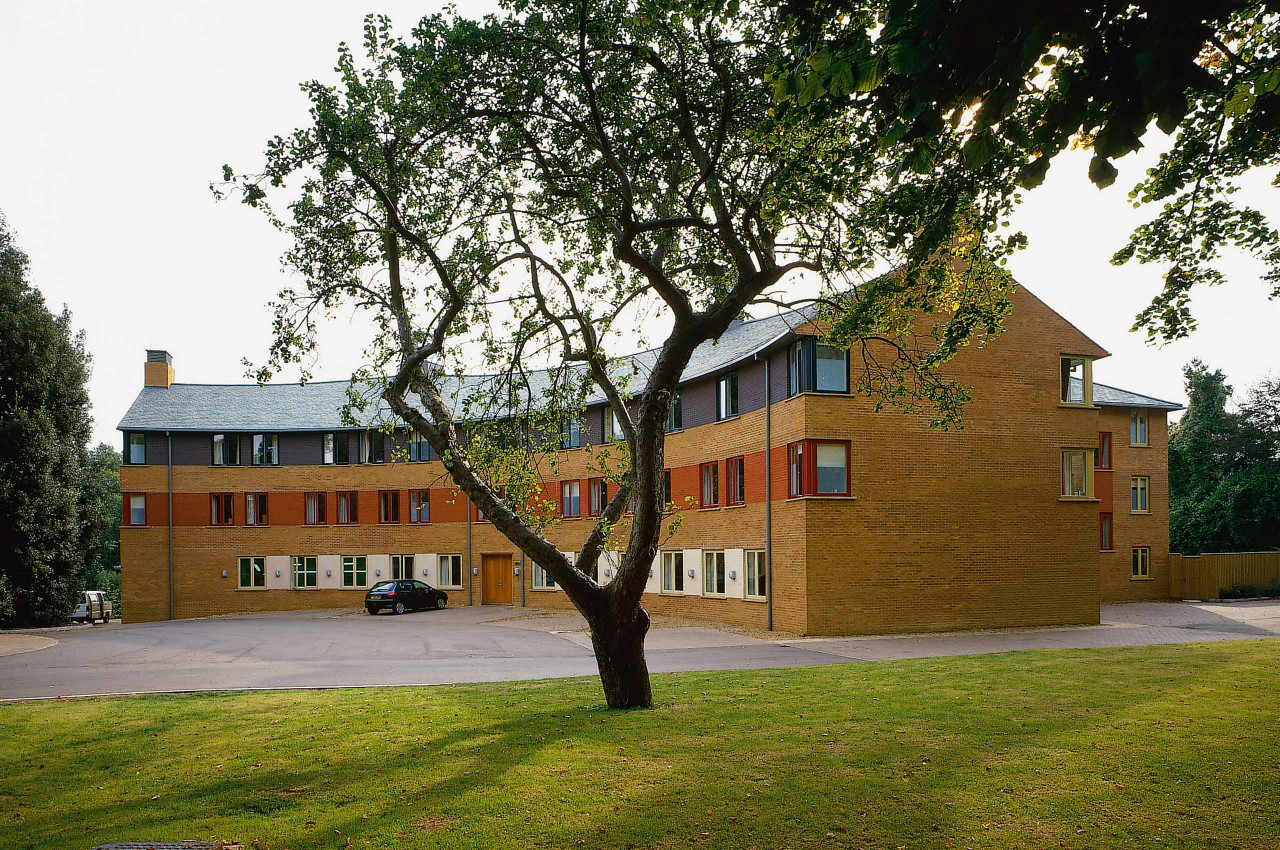Samworths House
Location Uppingham
Client Uppingham School
Content Boarding House
Status Built
Awards
2002 George Philips Award, Commended

The first purpose-built house for girls of all ages at the school is positioned on an attractive south sloping site bounded by a row of magnificent trees lining the street. The butterfly plan uses semi-circular crescents facing both the entrance court and the sloping garden. The plan gives the housemistress’s accommodation a separate and distinct front, whilst the matron and house tutor have prime flats at the opposite end above the panoramic dining hall.
There are two circulation staircases and each floor centred on a dual aspect common room. This plan eliminates any sense of long institutional corridors.
For the roof, the school had a fortunate stockpile of beautiful Westmorland slates below which horizontal stripes of white, red and blue engineering bricks emphasize the curve of the stone coloured elevation.



Related
CLOSE