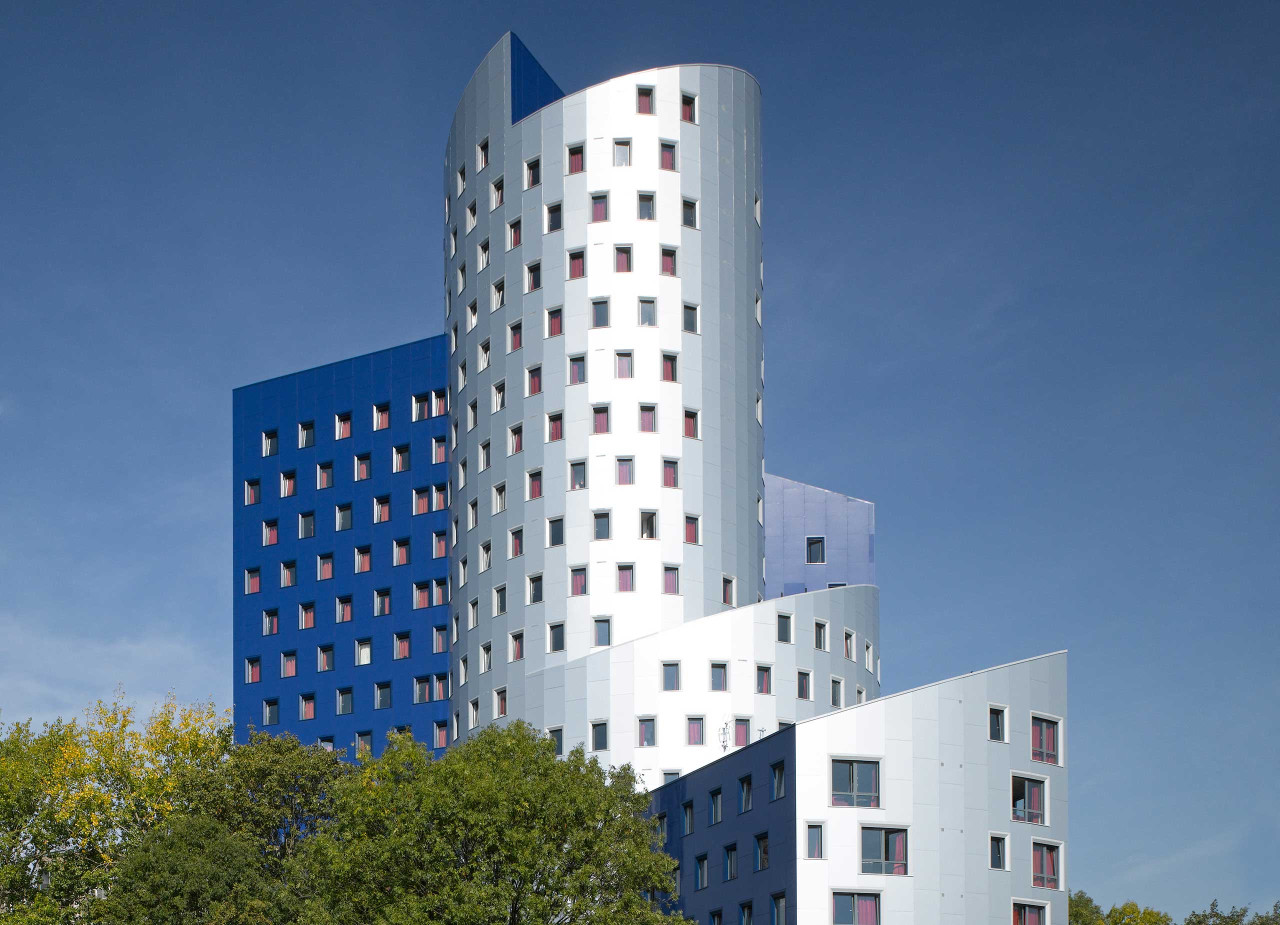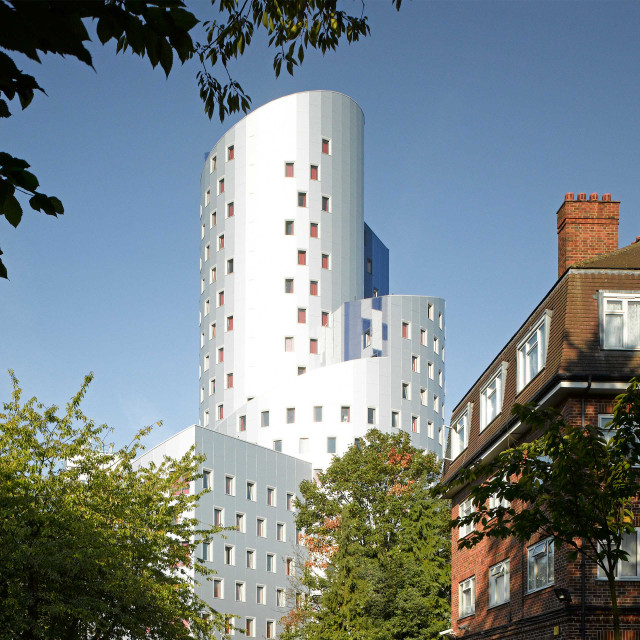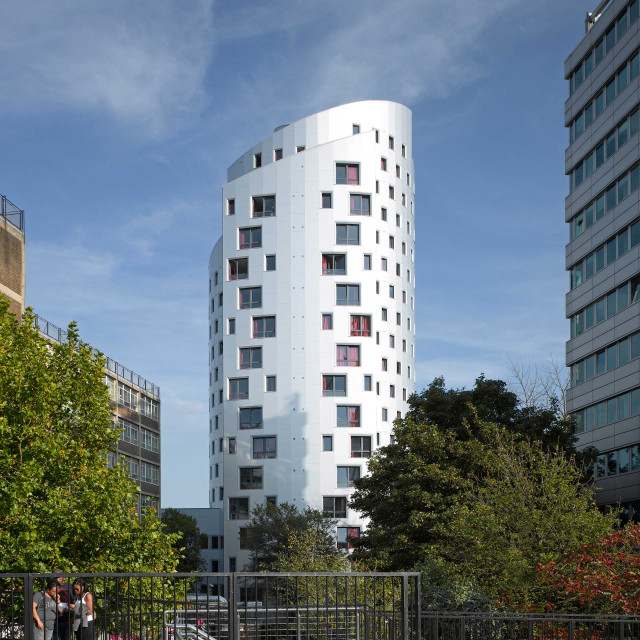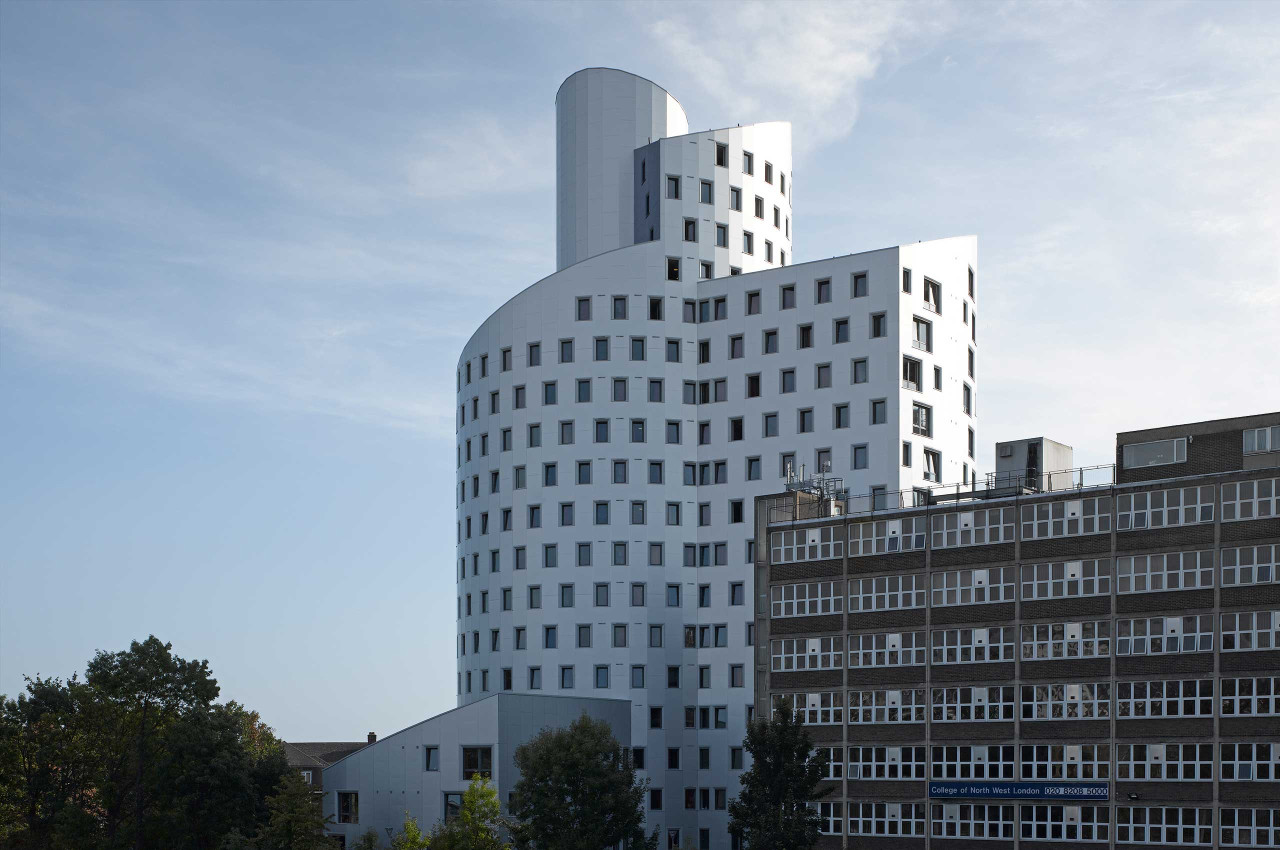Victoria Hall
Location Wembley, London
Client Victoria Hall
Content 435 Student Rooms
Status Built

Located next to the College of North West London, CZWG has designed 435 student rooms on a 0.3ha site at the edge of the regeneration area around the new Stadium, near the entrance to Wembley Park Station.
The building is planned as three wings around a central tower which steps and spirals up to 20 storeys. The wings are differing heights responding to neighbouring lower and higher residential and commercial buildings and an adjacent amenity space.
The windows which are set in a diagonal pattern across the façades are recessed in chamfered reveals to increase their visual scale and depth. Active frontages to the street include a spectacular double height central entrance, a launderette, management offices and extensive bicycle parking. There are two landscaped amenity areas, the one to the west is intended for gatherings, the other which adjoins and visually extends the neighbouring residents garden will be reserved for quieter uses.



Related
CLOSE