Hornsey Road
Location Islington, London
Client Ashburton Trading
Content 281 Student Rooms and Apartments, Commercial Space
Status Planning Granted
Collaborators
muf architecture /art LLP, Pubic Realm & Landscape Architecture
The building is in the form of a grand Palazzo fronting the extensive piazza and podium of the Emirates stadium. The alternate triple height arched openings of the base of the building relate to the height of the railway viaduct while single storey rectangular vertical openings between deliver a human scale. The frontage terminates each end in ‘flying’ half arches which dramatically extrude along the other two facades and meet in a double curve over the main student entrance. Doubled up windows to each room on the top floor make a distinctive cornice to the building form.
Piers Gough, Director, CZWG
For more information on this project please contact CZWG Director Sanjiv Gohil.
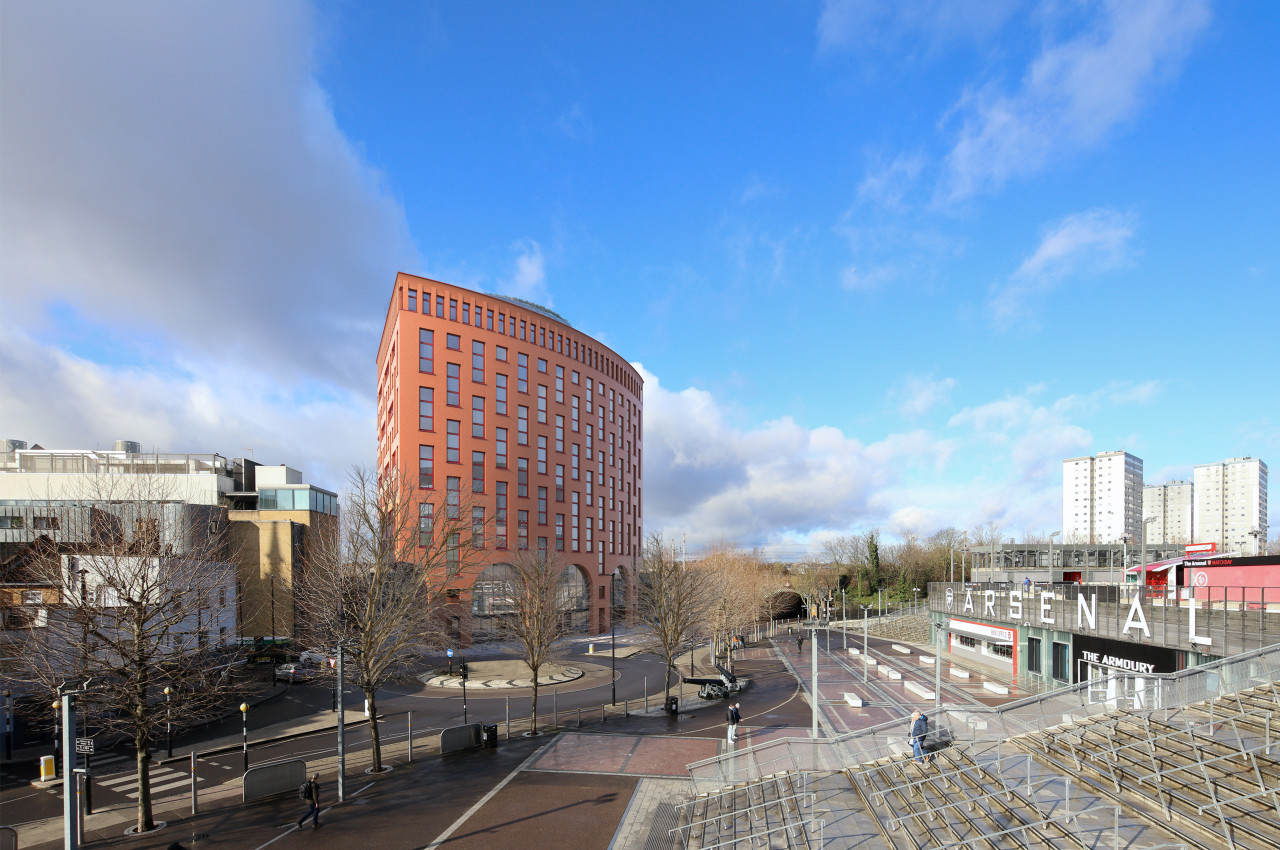
The 12-storey scheme at 45 Hornsey Road will create a welcoming townscape marker for Emirates Stadium and the London Metropolitan University.
New landscaped public realm designed by muf, with flexible commercial space at ground level of the new building and 21 railway viaduct arches revitalised as part of the proposals, will activate the currently disused area, improve choice, access and pedestrian permeability for the students and local community.
The shape of the site suggests a triangular plan building with a curved frontage expressing the change of direction of Hornsey Road. The 12-storey student building would create a townscape marker to the stadium and complete the built form on the northwest side of Hornsey Road.
The student accommodation is a mix of studio rooms and cluster flats with extensive indoor amenity facilities for students including common room, dining room, library, gym, dance studio, laundry and quiet contemplation rooms. There is also an amenity terrace with great views on the roof which is characterised by a large circular planter and pergola structure to add to the urban greening of the project.
The proposals have been subject to extensive pre-application consultation with the London Borough of Islington, the GLA, Transport for London, Network Rail and the London Metropolitan University.
CZWG also designed the Arsenal Masterplan around the stadium and several of its constituent buildings including VizioN7, QN7 & Queensland Terrace and Drayton Park providing a mix of market and affordable housing within the regeneration area.
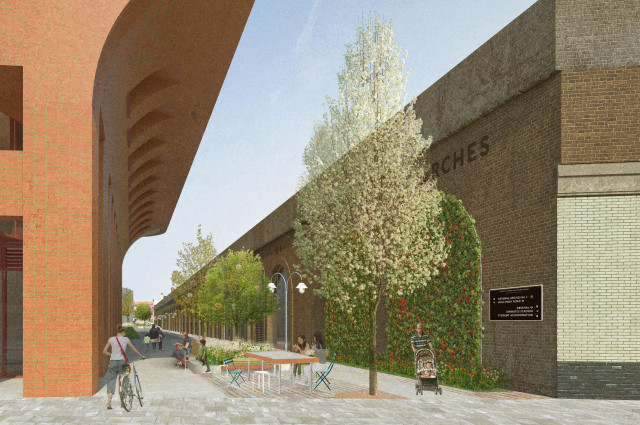
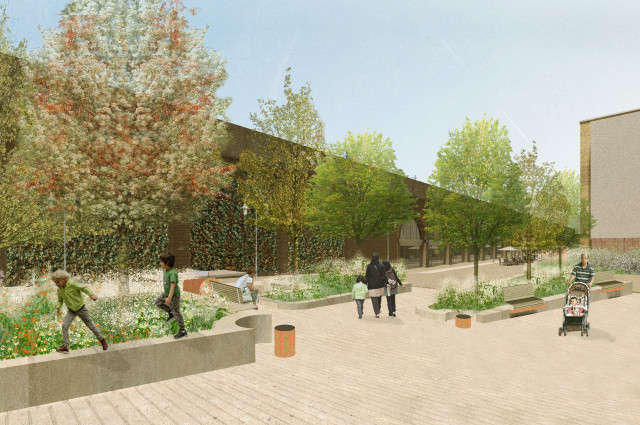
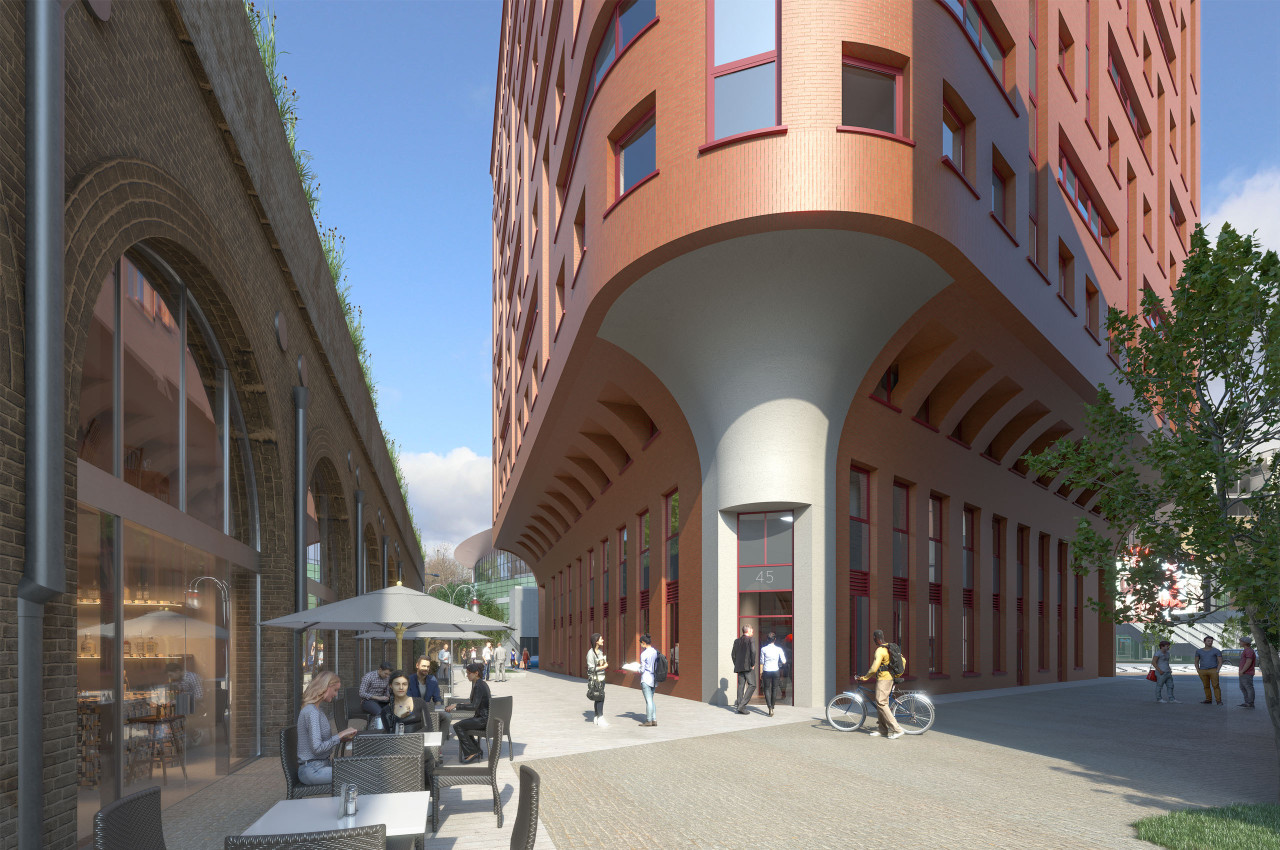
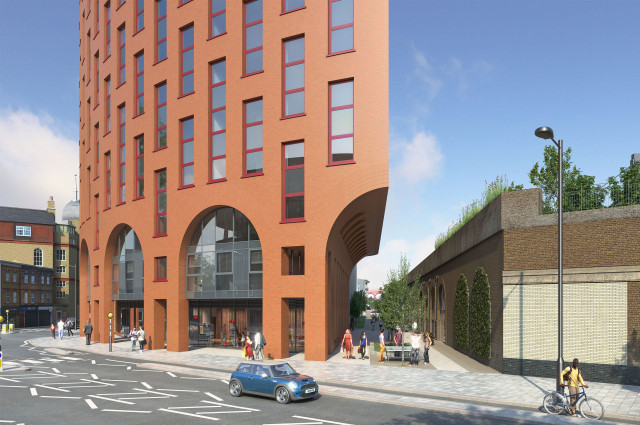
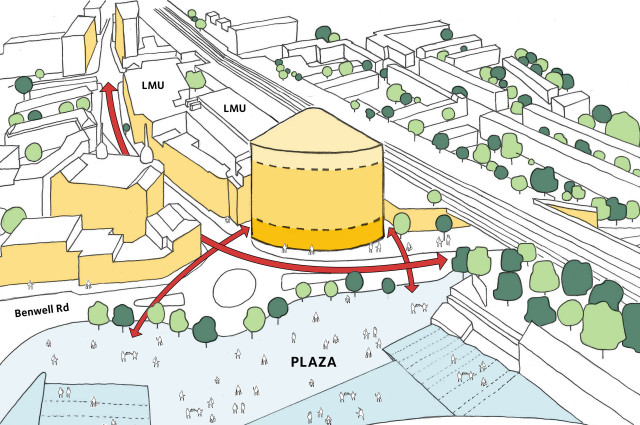
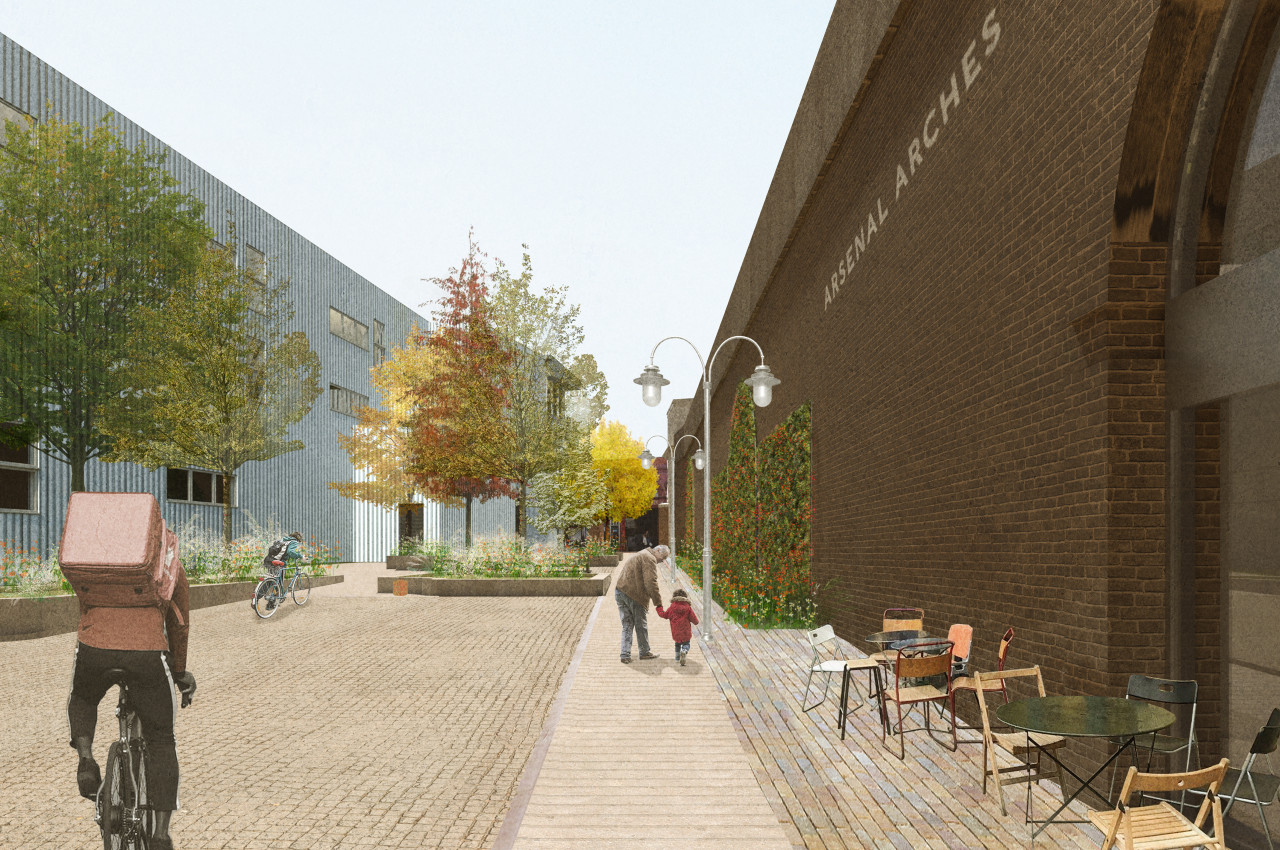
Related
CLOSE