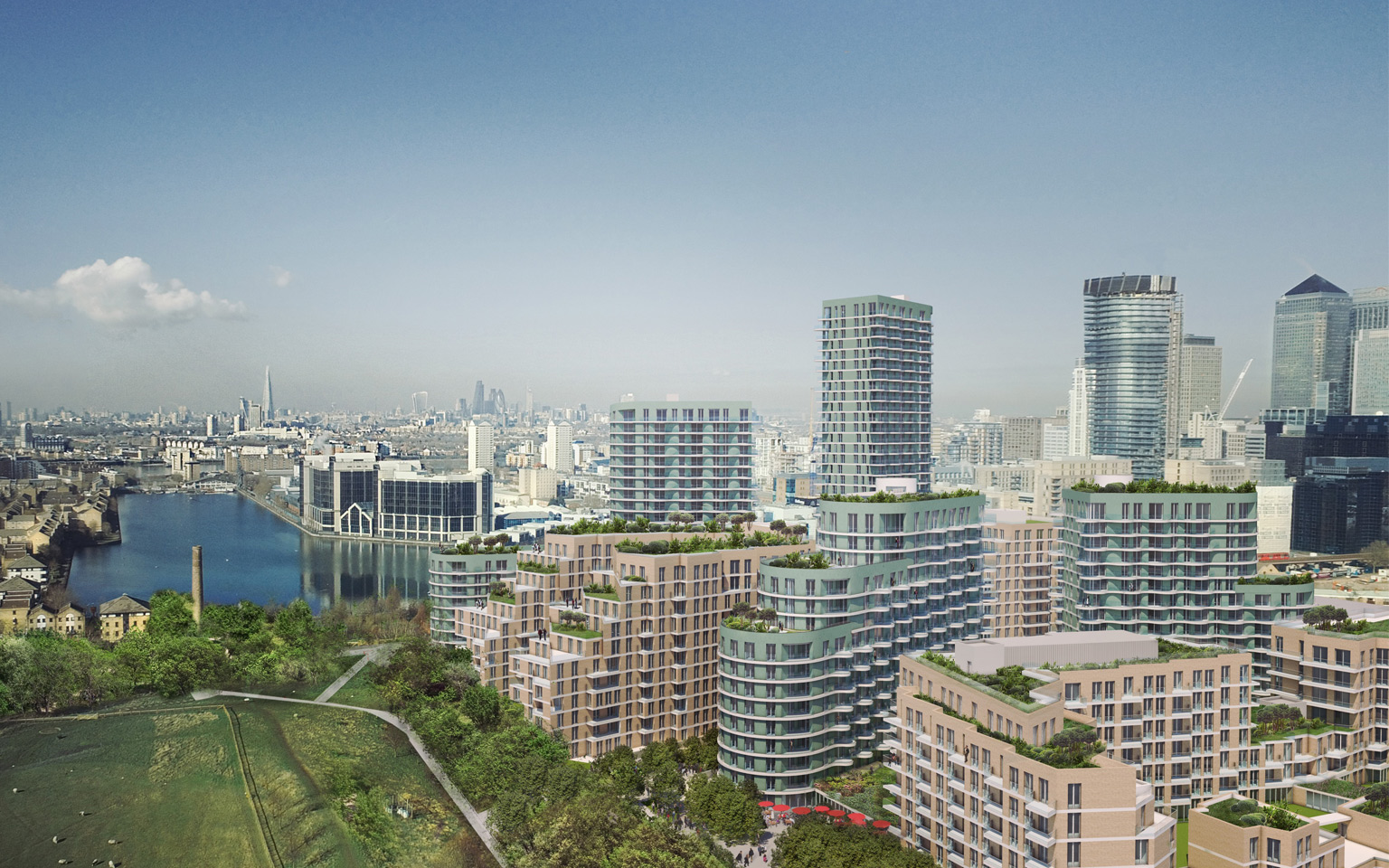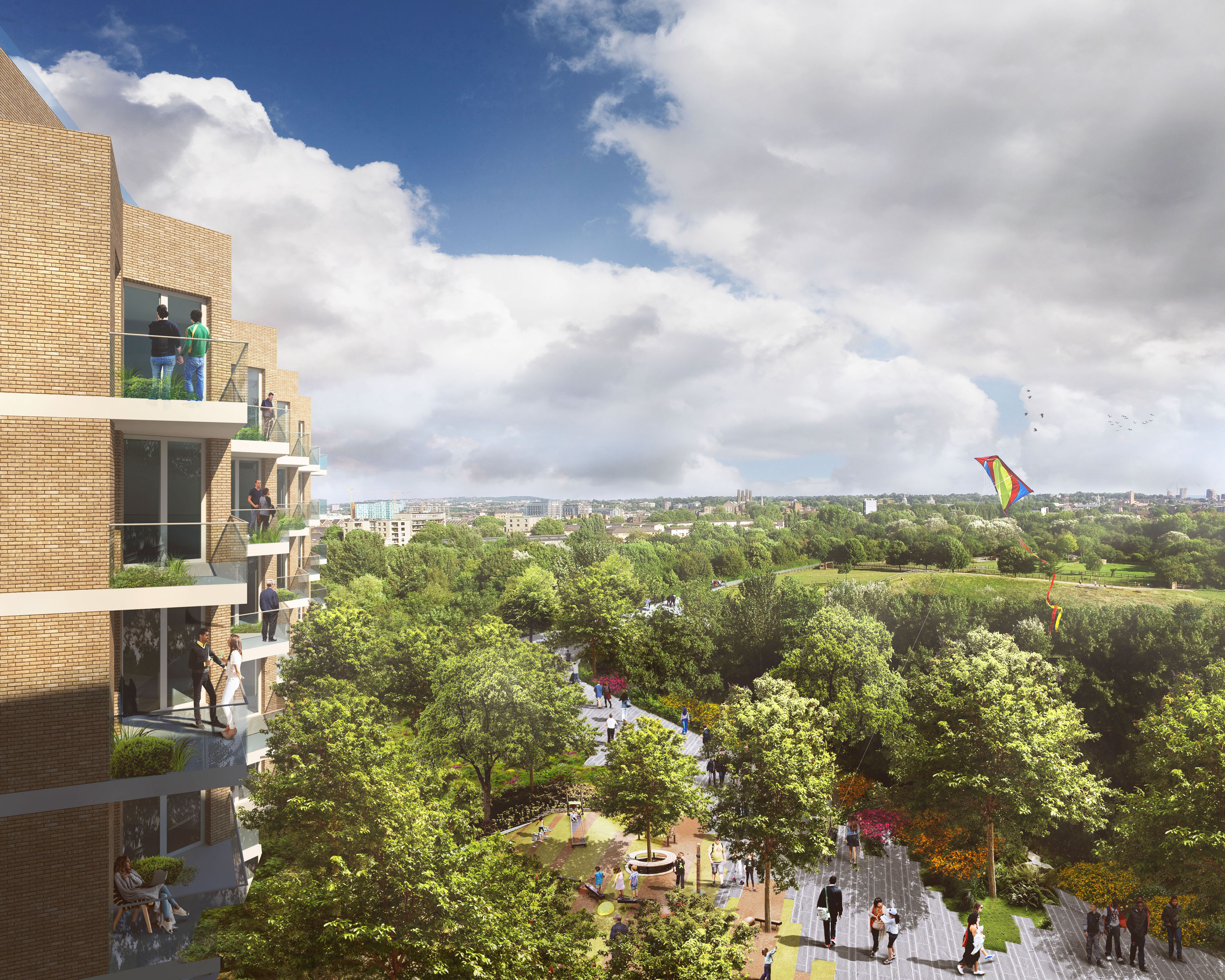30.09.21
Crossharbour | Green light for a new Isle of Dogs District Centre
CZWG has received planning permission for the strategic Crossharbour District Centre scheme brought forward by Asda Stores and developer Ashbourne Beech Property.
Centred around a large new public square, the comprehensive mixed-use commercial and residential development will become the new ‘Town Centre’ of the Isle of Dogs, replacing an ageing store and under-utilised open car park, establishing a new identity and place for the local community.
The hybrid application, unanimously approved by Tower Hamlets Council (Thursday, 23 September) commits over a third of the 4.5 ha site to pedestrianised outdoor public use, a Community Hub, new primary school site, retail space and the highest quality hard and soft landscaping providing significant biodiversity benefits.
The 115m long Central Square will be one of the largest in London, providing for child-friendly play fountains and flexible open space for markets, events, concerts and exhibitions. The publicly accessible landscaping comprises a green “urban forest” as a buffer to East Ferry Road, a play street adjacent to the affordable maisonettes of the project and a grand staircase to a spectacular south facing Belvedere space with a café overlooking Mudchute Park, as an all-weather extension to one of London’s largest urban farms.
Four taller buildings defining the corners of the square are to be self-similar round ended forms finished in green slate with undulating balconies. The lower London stock brick buildings between them will be more complex shapes stepping down to the surrounding park and neighbours. All residents will share the extensive gardens on the roof of the Asda store and elsewhere.
Up to 1,972 new homes (27% of which are affordable) and a new ASDA superstore will anchor the District Centre along with circa 7,200 sq.m of retail space including an arcade, with some 30% affordable dedicated to local businesses.
The planning decision follows extensive consultation with Tower Hamlets planning officers, the GLA, local stakeholders and residents. Planning officers at Tower Hamlets Council had recommended the scheme for approval, saying: ‘From a design perspective, it is considered that the proposed development responds positively to its context. The proposal has paid special attention to the areas of lower-rise built form close to northern and eastern boundaries, resulting in sensitive and neighbourly development. Officers have also worked closely with the applicant to ensure that impacts on Mudchute Park have been minimised and that development would step down sufficiently in relation to its surroundings.’
Advocating sustainable travel, the scheme is fully pedestrianised, with residential car parking restricted to accessible spaces only, over 3,000 cycle spaces for residents and visitors, with financial contributions for improved East Ferry Road and Crossharbour DLR station links and future-proofed bus terminus facilities. Fast electric charging points are provided in the retail basement car park and there is a commitment to connect to the local district heating network.
CZWG developed the proposals with landscape architect Martha Schwartz and Partners, Planning consultant; DP9, Services engineer; Hoare Lea, Structural engineer; Walsh Associates, Transport Consultant; Royal Haskoning DHV, Environmental Consultant; Waterman Infrastructure and Environment Ltd and school architects McGuirk Watson.





CLOSE