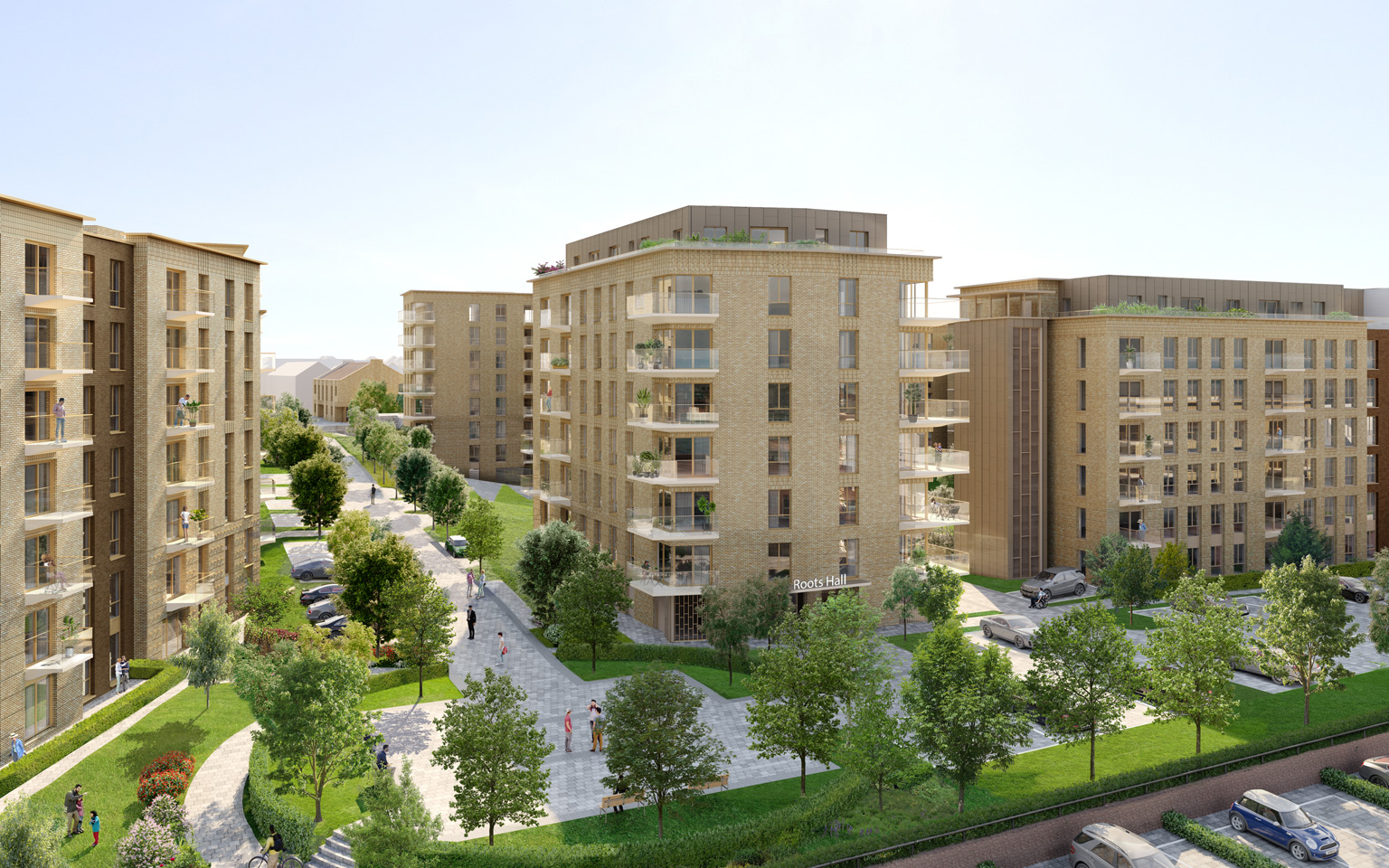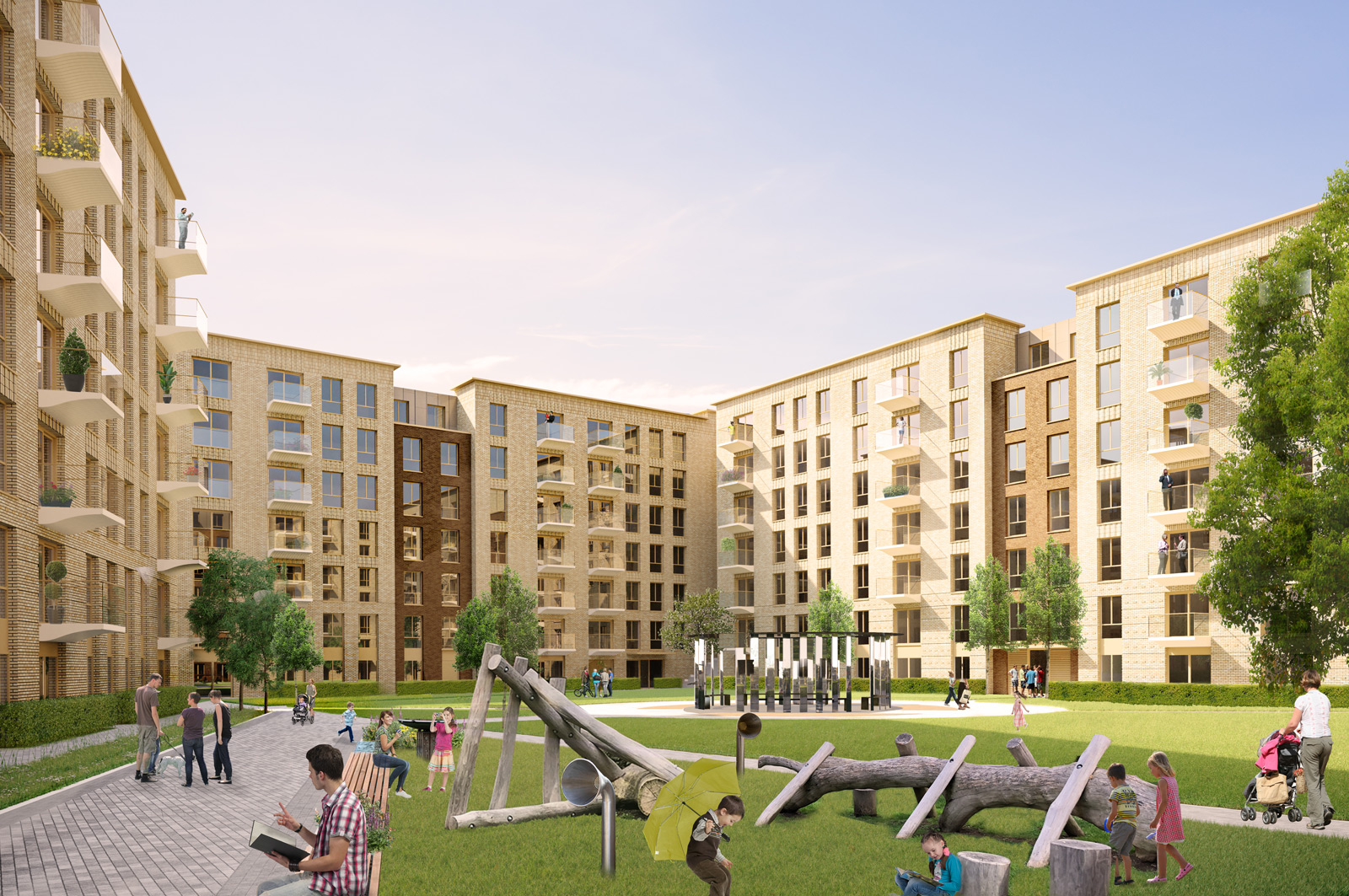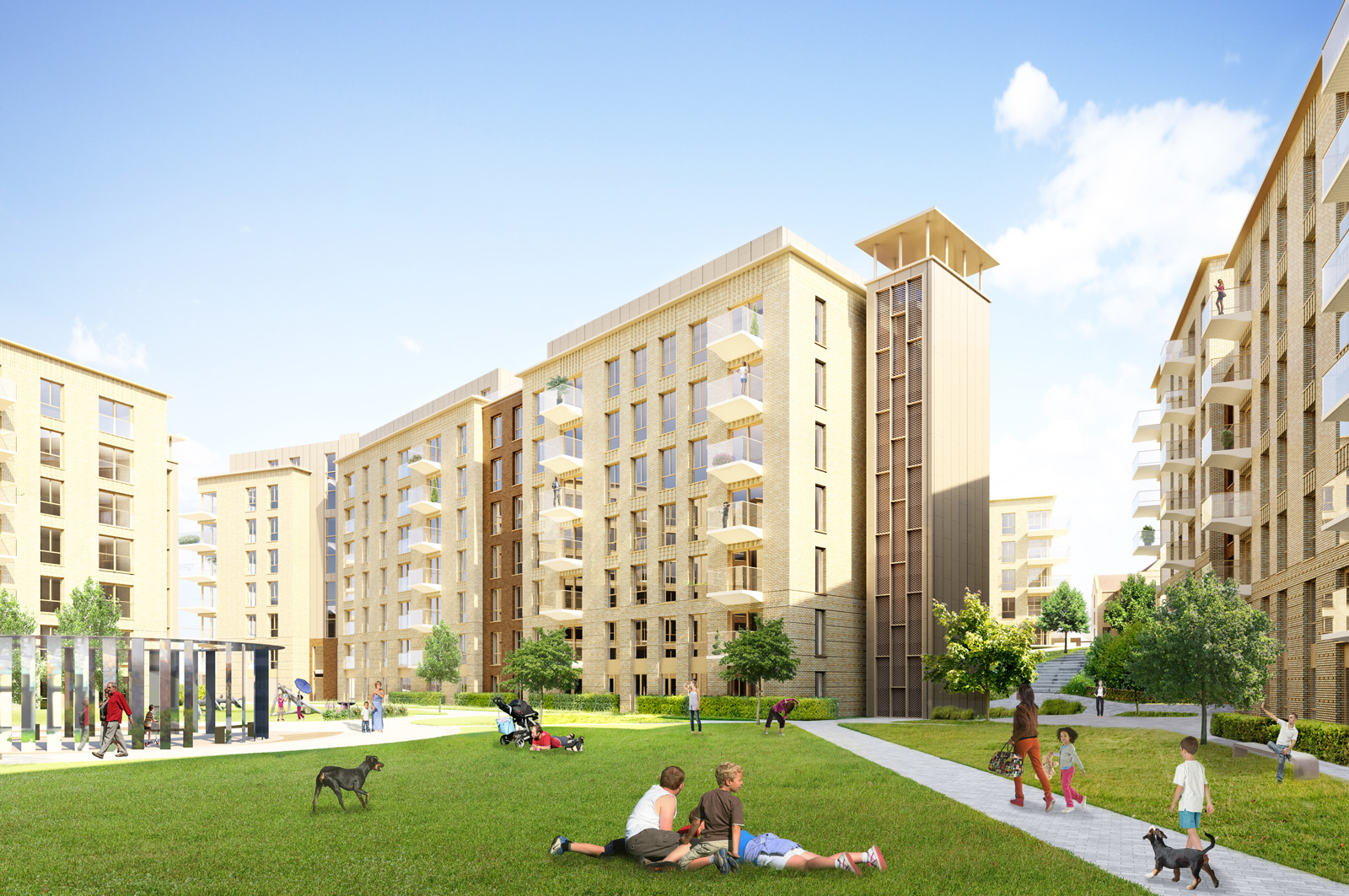26.10.21
Roots Hall | Southend United stadium paves way for 500 new homes
Southend United Football Club's proposals for the re-development of their existing outdated stadium at Roots Hall has been unanimously approved by Southend-on-Sea Borough Council.
The Roots Hall scheme, located within the older part of the newly designated city will provide 502 new homes, 30% of which will be affordable rent on the 3-hectare stadium site, comprising houses and apartments in buildings ranging from 3-8 storeys, making a significant contribution to meeting the local housing need by unlocking the potential of the site.
This follows the tandem approval for the club’s re-location to a new 21,000 seat mixed-use stadium at Fossetts Farm comprising a hotel, conference space, football training facilities with detailed approval for 347 homes by CZWG and outline permission granted for a further 1,114 residential units to be built as part of the wider development.
The scheme will also provide a total of 6,700 sqm of publicly accessible open space in addition to 4,630 sqm of residents’ amenity and play space. Echoing the former football pitch, the Garden Square (representing the existing pitch), a new formal space with a central pavilion feature, lies at the heart of the development, with new concealed car parking over two levels within the embankment left with the removal of the football stands and the pitch which are set some two storeys lower than the surrounding properties on two sides.
Planners at Southend-by-Sea recommended both schemes for approval, saying, “The Roots Hall development, alongside the proposal for Fossetts Farm, will facilitate the relocation of SUFC from the functionally limited and tired stadium that currently occupies the Roots Hall site to the Fossetts Farm site. The Roots Hall site will be transformed with the provision of high-quality homes in well-designed buildings, and publicly accessible open space that is more commensurate with the communities that neighbour the site.”
Sanjiv Gohil, Director at CZWG said, “This land locked site with significant level changes and restricted access, overlapping an adjacent conservation area surrounded by 2 storey houses and 4 storey apartment blocks presented a significant design challenge.
The transformation of the old stands and car park into a series of richly landscaped places interlinked with the surrounding areas will provide a catalyst for the regeneration of the local area.”



CLOSE