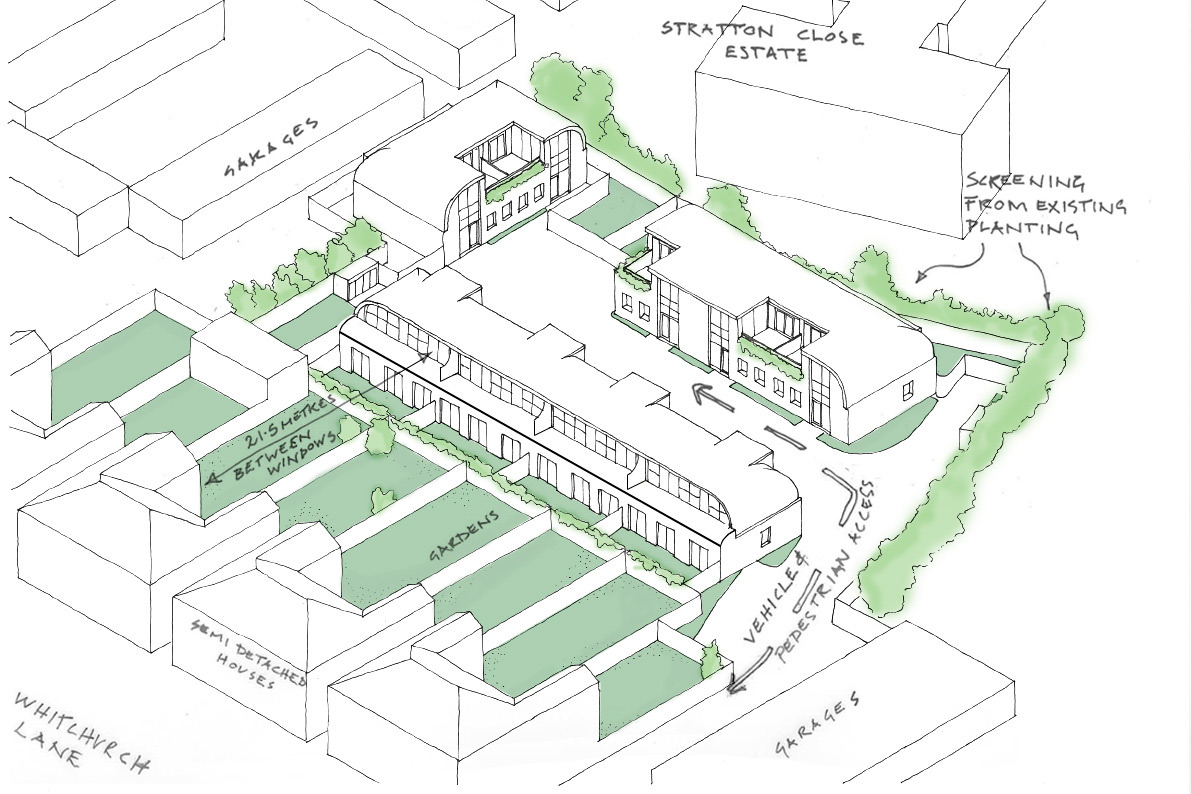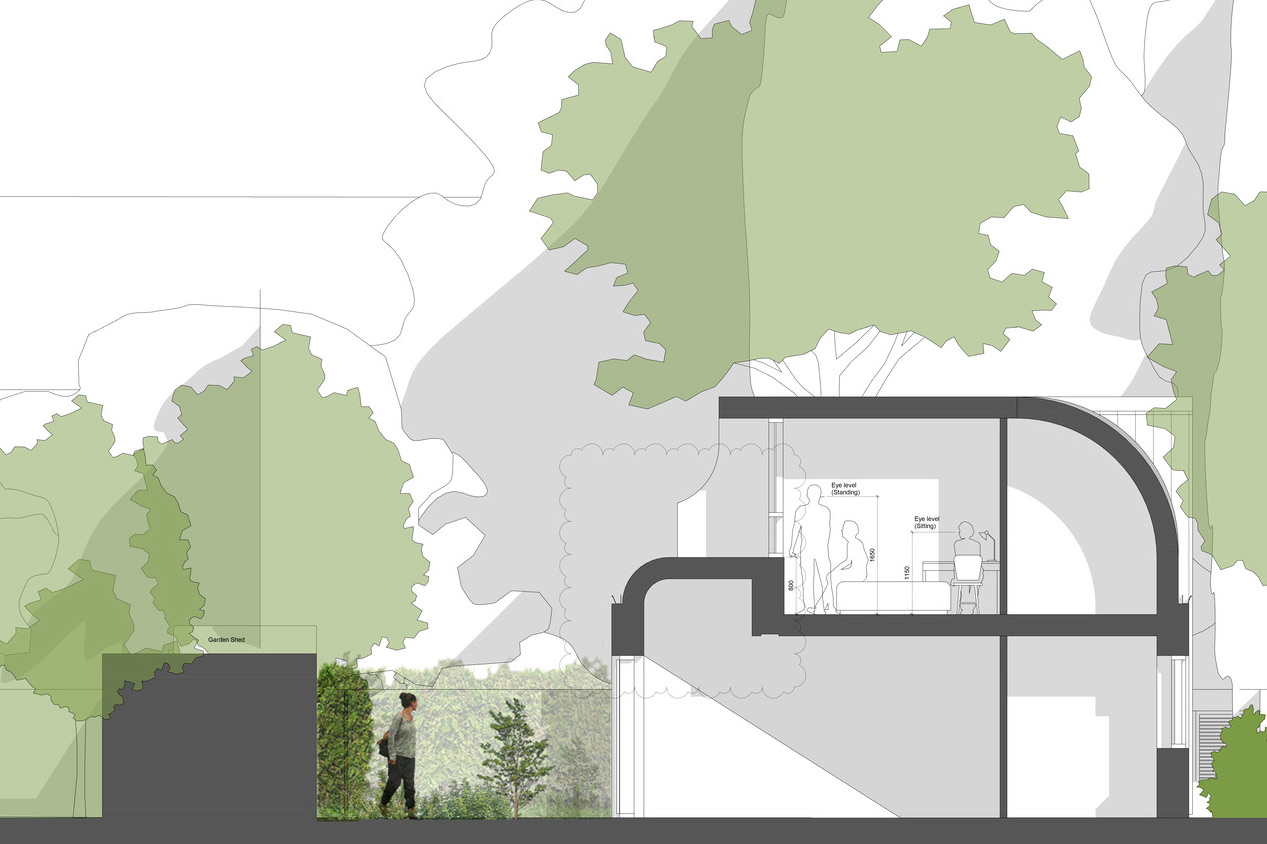22.02.22
Whitchurch Lane | LB Harrow approval for secluded mews
The London Borough of Harrow has resolved to grant planning permission for a secluded development of nine two-storey mews houses on a residential back-land site, just off Whitchurch Lane in Edgeware.
The self-contained scheme takes precedence from the traditional mews arrangement, with small dwellings set around a paved lane or courtyard.
The constraints of the vacant site and its relationship to the perimeter properties (60s/70s three-storey apartment buildings, 1930s semi-detached houses and a site with several garages) are addressed through inward-orientated units with the living spaces, bedrooms, private gardens and terraces arranged to minimise overlooking and to bring in light.
To the south, four mews houses are designed with living rooms on the ground floor that open onto south-facing private courtyards. The houses to the north and west are instead inverted, their bedrooms on the ground floor lead onto private gardens, and open plan living rooms with large south and east facing windows and vaulted ceilings are on the first floor above.
Luigi Beltrandi, CZWG Director said, “The development aspires to retain the low density, private and leafy, suburban character of the area. The curved roofs soften the form and scale of the scheme and eliminate overlooking to the adjacent properties.”
The proposals build upon a previous planning application for the site, adopting an already approved access route and enhancing the principle of mews houses and a central shared surface street. The design also incorporates a considered landscaping strategy with high level planting and screening along the site boundaries.


CLOSE